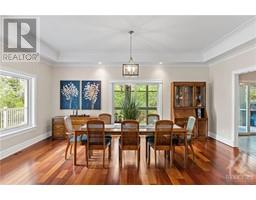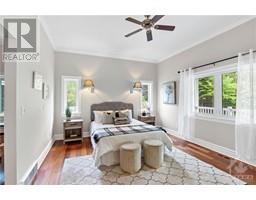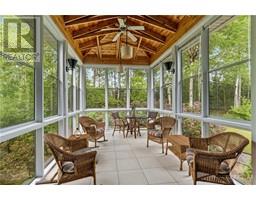| Bathrooms5 | Bedrooms6 |
| Property TypeSingle Family | Built in2007 |
| Lot Size3.33 acres |
1526 CARSONBY ROAD E
ROYAL LEPAGE TEAM REALTY ADAM MILLS
|
An entertainers dream in a park like setting! Calling all hobbyists, enthusiasts & business owners; this sprawling home with oversized 3-car garage incorporating a dedicated workshop with heated floor, is perfect for your professional & personal needs. This treelined property sits on 3.3 acres, boasts a pond with fountain, & is located close to the highway & minutes from the charming village of Manotick. Featuring 6 bedrooms & 5 bathrooms, including a main floor primary bedroom with a stunning 6-piece ensuite & walk-in closet, this residence offers ample space for you & your growing family. The high-end theme continues upstairs with 4 large bedrooms & 2 full bathrooms. The expansive kitchen boasts granite countertops & built-in appliances. Enjoy hosting large gatherings in the airy living & dining room or spill out into the bright screened-in sunroom or wraparound porch. Additionally, the property includes a large Quonset hut, perfect for storing tools, machinery, & equipment. (id:16400) Please visit : Multimedia link for more photos and information |
| Amenities NearbyShopping | CommunicationInternet Access |
| FeaturesAcreage, Private setting, Treed, Wooded area, Automatic Garage Door Opener | OwnershipFreehold |
| Parking Spaces10 | StructureDeck, Patio(s), Porch |
| TransactionFor sale | Zoning DescriptionResidential |
| Bedrooms Main level6 | Bedrooms Lower level0 |
| AppliancesRefrigerator, Oven - Built-In, Dishwasher, Dryer, Hood Fan, Stove, Washer, Blinds | Basement DevelopmentUnfinished |
| BasementCrawl space (Unfinished) | Constructed Date2007 |
| Construction Style AttachmentDetached | CoolingCentral air conditioning |
| Exterior FinishStucco | Fireplace PresentYes |
| Fireplace Total1 | FlooringHardwood, Tile |
| FoundationWood | Bathrooms (Half)1 |
| Bathrooms (Total)5 | Heating FuelPropane |
| HeatingForced air | Storeys Total2 |
| TypeHouse | Utility WaterDrilled Well |
| Size Total3.33 ac | Size Frontage224 ft ,1 in |
| AcreageYes | AmenitiesShopping |
| Landscape FeaturesLandscaped | SewerSeptic System |
| Size Depth664 ft ,3 in | Size Irregular3.33 |
| Level | Type | Dimensions |
|---|---|---|
| Second level | Bedroom | 16'8" x 14'8" |
| Second level | Bedroom | 18'8" x 13'2" |
| Second level | Bedroom | 15'7" x 10'3" |
| Second level | Bedroom | 11'2" x 23'1" |
| Second level | 6pc Bathroom | 8'1" x 15'10" |
| Second level | 3pc Bathroom | 12'11" x 7'10" |
| Main level | Foyer | 8'1" x 13'4" |
| Main level | 3pc Bathroom | 6'8" x 6'2" |
| Main level | Office | 12'11" x 13'1" |
| Main level | Living room/Fireplace | 31'1" x 19'4" |
| Main level | Kitchen | 13'3" x 21'7" |
| Main level | Eating area | 9'5" x 13'3" |
| Main level | Pantry | Measurements not available |
| Main level | Family room | 25'11" x 18'3" |
| Main level | Primary Bedroom | 12'10" x 16'5" |
| Main level | 6pc Ensuite bath | 9'8" x 17'4" |
| Main level | Bedroom | 18'5" x 9'3" |
| Main level | 2pc Bathroom | 4'3" x 5'11" |
| Main level | Mud room | 10'6" x 11'7" |
| Main level | Sunroom | 16'5" x 12'11" |
| Main level | Other | 9'8" x 17'4" |
| Other | Other | 49'3" x 28'10" |
Powered by SoldPress.






























