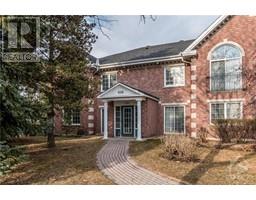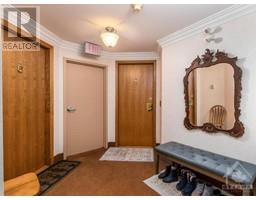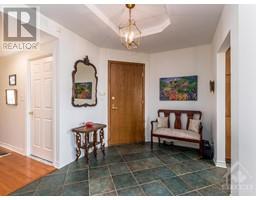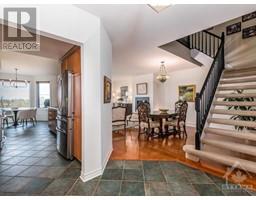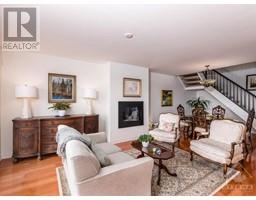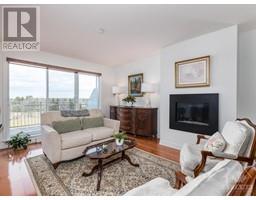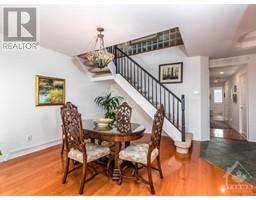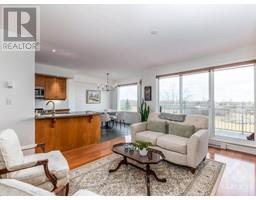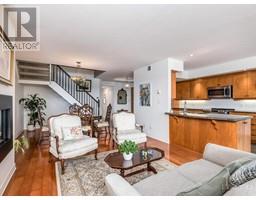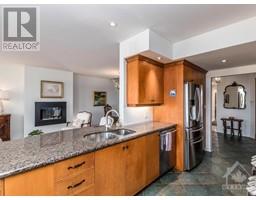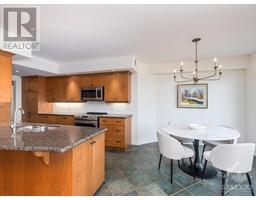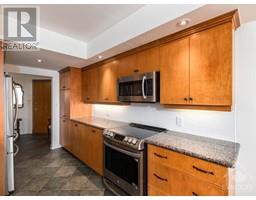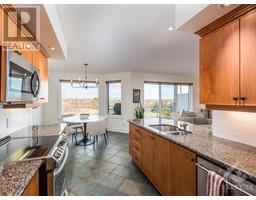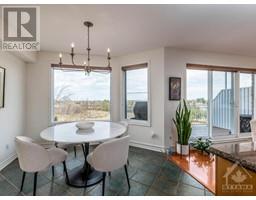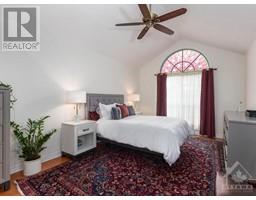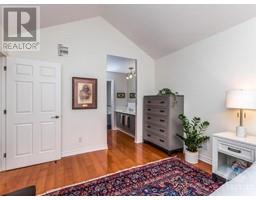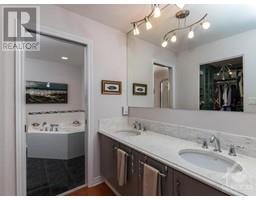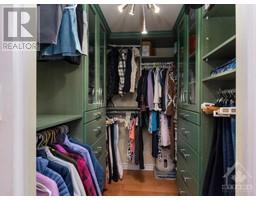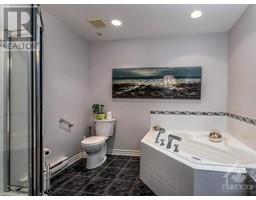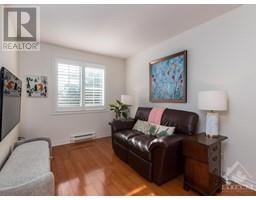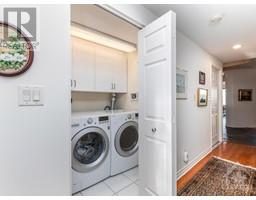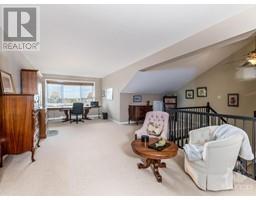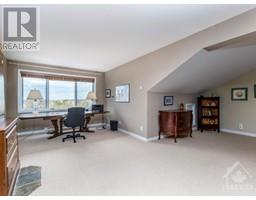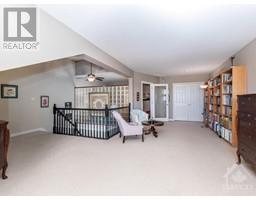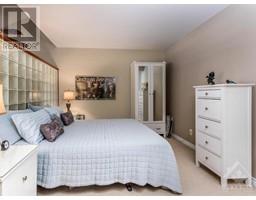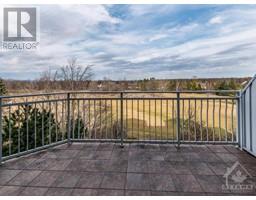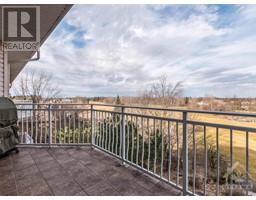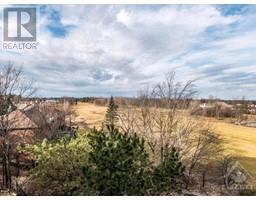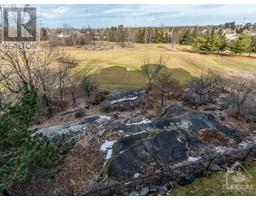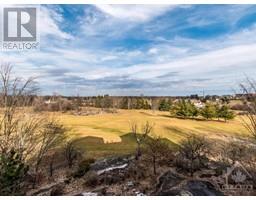| Bathrooms2 | Bedrooms2 |
| Property TypeSingle Family | Built in2000 |
|
Discover this unique condominium living in prestigious Kanata Lakes! Amazing park like setting and picturesque view overlooking the Kanata Lakes golf course. This fabulous 2 level apartment offers bungalow living on the main floor with 2 bedrooms, 2 baths & laundry...the large loft area on the 2nd level is perfect for a lounge, office, library, guests or whatever your need! Primary bedroom suite features a vaulted ceiling, spacious ensuite with shower stall, soaker tub, 2 sinks & a walk-in closet! Hardwood floors in living/dining and bedrooms, gas fireplace, spacious kitchen with plenty of wood cabinetry and granite countertops! Separate eating area with a stunning view. Balcony with gas barbeque hook up. Elevator access to 2 Underground parking spots side by side & 2 storage lockers! Quiet cul-de-sac location & walking distance to amenities! This elegant apartment shows pride of ownership and combines a sense of luxury, space and tranquil easy living! 24 hr irrevocable on offers. (id:16400) Please visit : Multimedia link for more photos and information |
| Amenities NearbyGolf Nearby, Public Transit, Shopping | Community FeaturesAdult Oriented, Pets Allowed With Restrictions |
| EasementUnknown | FeaturesCul-de-sac, Park setting, Elevator, Balcony |
| Maintenance Fee751.17 | Maintenance Fee Payment UnitMonthly |
| Maintenance Fee TypeLandscaping, Property Management, Waste Removal, Other, See Remarks, Reserve Fund Contributions | Management CompanySentinel Management - 613-736-7807 |
| OwnershipCondominium/Strata | Parking Spaces2 |
| TransactionFor sale | Zoning DescriptionResidential Condo |
| Bedrooms Main level2 | Bedrooms Lower level0 |
| AmenitiesStorage - Locker, Laundry - In Suite | AppliancesRefrigerator, Dishwasher, Dryer, Microwave Range Hood Combo, Stove, Washer, Blinds |
| Architectural StyleBungalow | Basement DevelopmentNot Applicable |
| BasementNone (Not Applicable) | Constructed Date2000 |
| CoolingCentral air conditioning | Exterior FinishBrick, Siding |
| Fireplace PresentYes | Fireplace Total1 |
| FixtureCeiling fans | FlooringWall-to-wall carpet, Hardwood, Tile |
| FoundationPoured Concrete | Bathrooms (Half)0 |
| Bathrooms (Total)2 | Heating FuelNatural gas |
| HeatingForced air | Storeys Total1 |
| TypeApartment | Utility WaterMunicipal water |
| AmenitiesGolf Nearby, Public Transit, Shopping | SewerMunicipal sewage system |
| Level | Type | Dimensions |
|---|---|---|
| Second level | Loft | 32'7" x 11'5" |
| Second level | Den | 12'10" x 10'6" |
| Second level | Other | 10'9" x 8'6" |
| Main level | Foyer | 9'10" x 8'0" |
| Main level | Living room/Fireplace | 14'0" x 13'0" |
| Main level | Dining room | 13'0" x 12'0" |
| Main level | Kitchen | 13'6" x 8'4" |
| Main level | Eating area | 10'4" x 9'3" |
| Main level | Primary Bedroom | 17'10" x 11'3" |
| Main level | 5pc Ensuite bath | 9'1" x 8'0" |
| Main level | Other | Measurements not available |
| Main level | Bedroom | 11'10" x 9'0" |
| Main level | 4pc Bathroom | Measurements not available |
| Main level | Laundry room | Measurements not available |
Powered by SoldPress.
