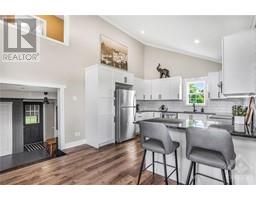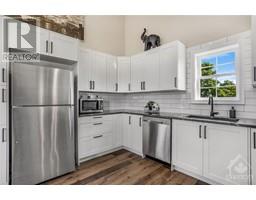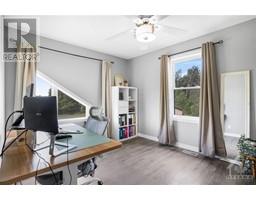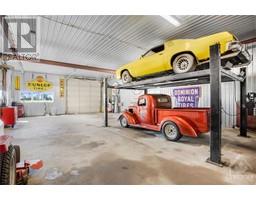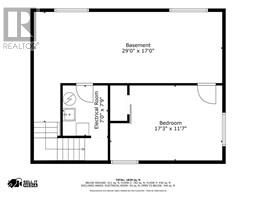| Bathrooms2 | Bedrooms3 |
| Property TypeSingle Family | Built in1992 |
Listing ID: 1401174
$769,900
15025 FINCH-OBNABRUCK BOUNDARY ROAD
EXIT RESULTS REALTY
|
Enjoy all that private living has to offer in this 2+1 bedroom, 2 full-bath fully updated home. Nestled on a quiet road on a 2 acre lot, this home has been completely renovated from top to bottom between 2021-2023. New foundation (2021) with 11' ceilings!!! Beautiful Open-Below concept. Large bedrooms and modern kitchen. This home offers the perfect blend of comfortable living and pratical workspace in the large outdoor shop. Ideal for hobbyists, small business owners, or anyone in need of extra storage. A must see!!! One of a kind (id:16400) Please visit : Multimedia link for more photos and information |
| FeaturesAcreage, Private setting, Balcony | OwnershipFreehold |
| Parking Spaces10 | TransactionFor sale |
| Zoning DescriptionA/RU |
| Bedrooms Main level2 | Bedrooms Lower level1 |
| AppliancesRefrigerator, Dishwasher, Dryer, Hood Fan, Stove, Washer | Basement DevelopmentFinished |
| BasementFull (Finished) | Constructed Date1992 |
| Construction Style AttachmentDetached | CoolingCentral air conditioning |
| Exterior FinishStone, Siding | FlooringLaminate, Ceramic |
| FoundationPoured Concrete | Bathrooms (Half)0 |
| Bathrooms (Total)2 | Heating FuelPropane |
| HeatingForced air | Storeys Total2 |
| TypeHouse | Utility WaterDrilled Well |
| Size Frontage439 ft ,3 in | AcreageYes |
| SewerMunicipal sewage system | Size Depth190 ft ,1 in |
| Size Irregular439.25 ft X 190.12 ft |
| Level | Type | Dimensions |
|---|---|---|
| Second level | Full bathroom | 7'7" x 8'1" |
| Main level | Full bathroom | 10'1" x 8'8" |
| Main level | Dining room | 17'11" x 12'3" |
| Main level | Living room | 20'10" x 12'5" |
| Main level | Kitchen | 13'2" x 12'3" |
Powered by SoldPress.










