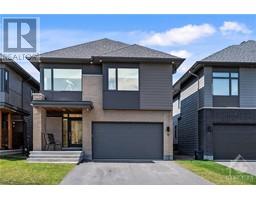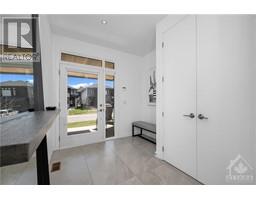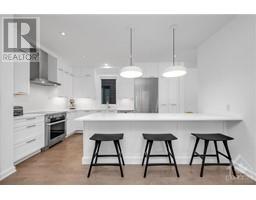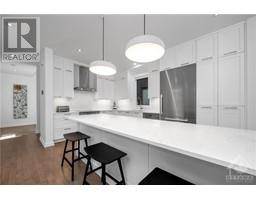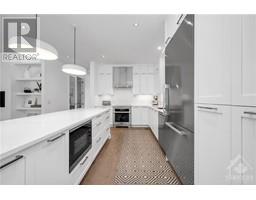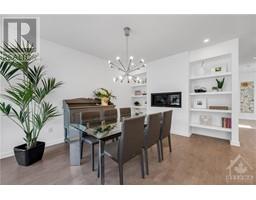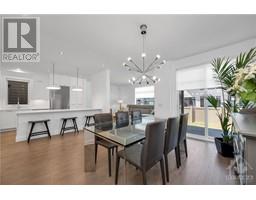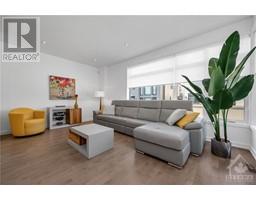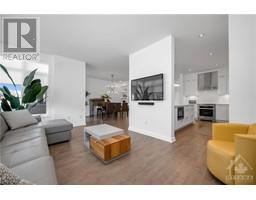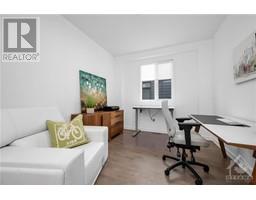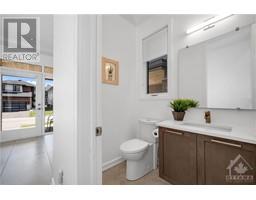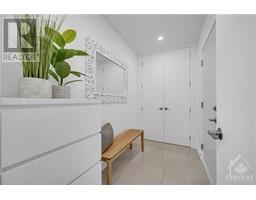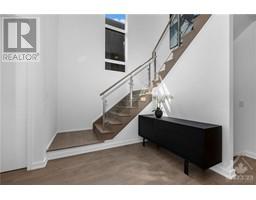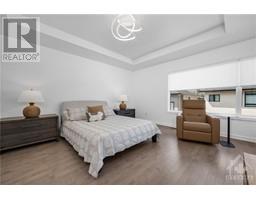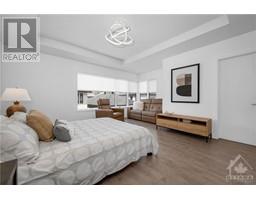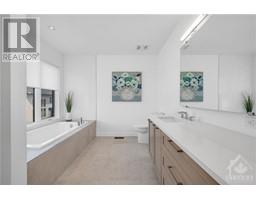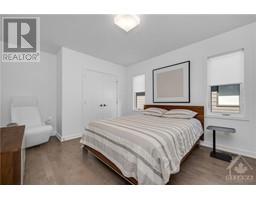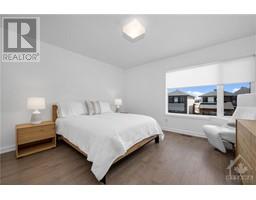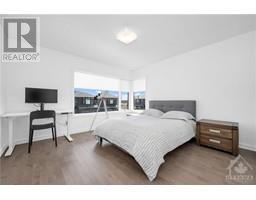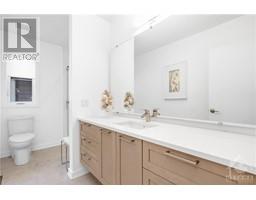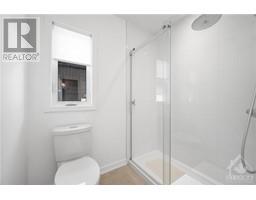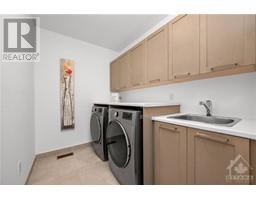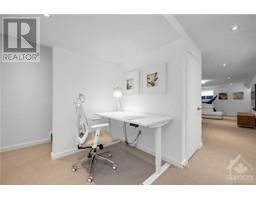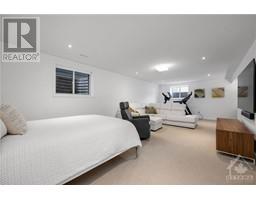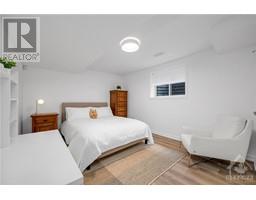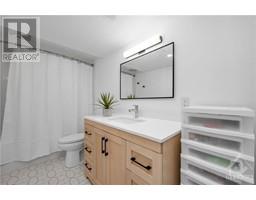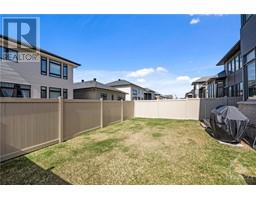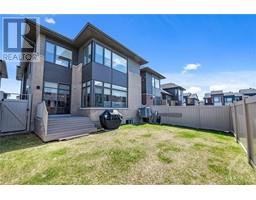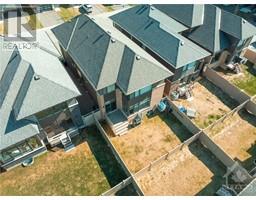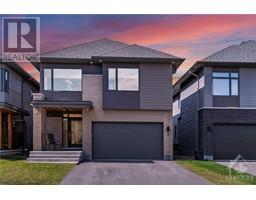| Bathrooms4 | Bedrooms5 |
| Property TypeSingle Family | Built in2022 |
15 WHOOPING CRANE RIDGE
RE/MAX ABSOLUTE WALKER REALTY
|
Look no further! This impressive home in Riverside South offers contemporary elegance with designer touches and stunning architectural features throughout. The open-concept main floor boasts maple hardwood floors and a gourmet kitchen with white millwork, Miele appliances, and a social island overlooking the living / dining areas, complete with a gas fireplace, custom shelving, and access to the backyard featuring a composite deck. A practical den and convenient mudroom round out the main level. Upstairs, a hardwood and glass staircase leads to a comfortable sanctuary. The primary bedroom features a 5pc ensuite and walk-in closet, while three generous secondary bedrooms with custom closets offer plenty of space. A loft area provides flexibility, and a laundry room simplifies chores. The lower level presents bonus living space with a versatile rec room, full bathroom, and fifth bedroom, ideal for extended family living. Plus, there's a standby generator for added peace of mind. (id:16400) Please visit : Multimedia link for more photos and information |
| Amenities NearbyPublic Transit, Recreation Nearby, Shopping | Community FeaturesFamily Oriented |
| FeaturesAutomatic Garage Door Opener | OwnershipFreehold |
| Parking Spaces6 | StructureDeck |
| TransactionFor sale | Zoning DescriptionResidential |
| Bedrooms Main level4 | Bedrooms Lower level1 |
| AppliancesRefrigerator, Dishwasher, Dryer, Hood Fan, Microwave, Stove, Washer, Alarm System, Blinds | Basement DevelopmentFinished |
| BasementFull (Finished) | Constructed Date2022 |
| Construction Style AttachmentDetached | CoolingCentral air conditioning |
| Exterior FinishBrick, Siding | Fireplace PresentYes |
| Fireplace Total1 | FlooringWall-to-wall carpet, Mixed Flooring, Hardwood, Tile |
| FoundationPoured Concrete | Bathrooms (Half)1 |
| Bathrooms (Total)4 | Heating FuelNatural gas |
| HeatingForced air | Storeys Total2 |
| TypeHouse | Utility WaterMunicipal water |
| Size Frontage35 ft ,2 in | AmenitiesPublic Transit, Recreation Nearby, Shopping |
| FenceFenced yard | SewerMunicipal sewage system |
| Size Depth101 ft ,7 in | Size Irregular35.2 ft X 101.59 ft |
| Level | Type | Dimensions |
|---|---|---|
| Second level | Primary Bedroom | 14'0" x 16'0" |
| Second level | 5pc Ensuite bath | Measurements not available |
| Second level | Other | Measurements not available |
| Second level | Bedroom | 12'10" x 12'6" |
| Second level | Bedroom | 13'3" x 12'6" |
| Second level | Bedroom | 11'6" x 12'5" |
| Second level | Full bathroom | Measurements not available |
| Second level | Loft | Measurements not available |
| Second level | Laundry room | Measurements not available |
| Lower level | Recreation room | 26'9" x 12'11" |
| Lower level | Bedroom | 13'0" x 10'10" |
| Lower level | Full bathroom | Measurements not available |
| Lower level | Storage | Measurements not available |
| Lower level | Utility room | Measurements not available |
| Main level | Foyer | Measurements not available |
| Main level | Den | 11'6" x 10'0" |
| Main level | Kitchen | 10'10" x 15'0" |
| Main level | Living room | 17'4" x 12'0" |
| Main level | Dining room | 14'10" x 15'8" |
| Main level | Partial bathroom | Measurements not available |
| Main level | Mud room | Measurements not available |
Powered by SoldPress.
