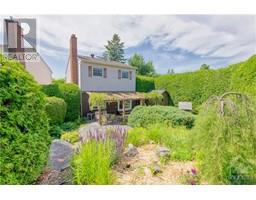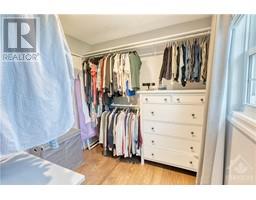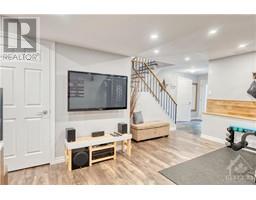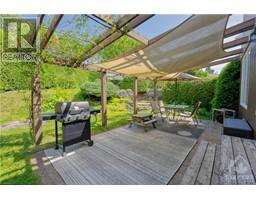| Bathrooms3 | Bedrooms3 |
| Property TypeSingle Family | Built in1978 |
|
Welcome to this truly unique home nestled in a cul-de-sac on a private, pie-shaped, two-tiered lot! The entry level offers a versatile den, powder rm + convenient inside access to the garage. The main lvl features a modern, updated kitchen w/quartz counters that seamlessly flows into the family room; perfect for entertaining. Adjacent to the kitchen is a formal dining rm + cozy living rm, along w/a flexible area ideal for an office/play area. From the main level, step outside to the beautifully landscaped backyard, where you'll find a patio with a pergola, complemented by bedrock features, lush hedges, and a separate grassed area on the 2nd tier; it's like having two backyards! The 2nd lvl boasts 3 generously sized bdrms + laundry. The Primary suite features a vanity space, luxurious ensuite with glass shower + spacious walk-in closet. This meticulously maintained home is in a rarely offered, prime location. Walk to schools! SEE ATTACHED BROCHURE FOR UPDATES. 24hr irr. as per Form 244. (id:16400) Please visit : Multimedia link for more photos and information |
| Amenities NearbyPublic Transit, Recreation Nearby, Shopping | Community FeaturesFamily Oriented |
| FeaturesCul-de-sac, Private setting, Automatic Garage Door Opener | OwnershipFreehold |
| Parking Spaces4 | StorageStorage Shed |
| StructurePatio(s) | TransactionFor sale |
| Zoning DescriptionResidential |
| Bedrooms Main level3 | Bedrooms Lower level0 |
| AppliancesRefrigerator, Dishwasher, Dryer, Freezer, Hood Fan, Microwave, Stove, Washer, Blinds | Basement DevelopmentNot Applicable |
| BasementNone (Not Applicable) | Constructed Date1978 |
| Construction Style AttachmentDetached | CoolingCentral air conditioning |
| Exterior FinishBrick, Siding | Fireplace PresentYes |
| Fireplace Total1 | FixtureDrapes/Window coverings |
| FlooringHardwood, Laminate, Tile | FoundationPoured Concrete |
| Bathrooms (Half)1 | Bathrooms (Total)3 |
| Heating FuelElectric, Natural gas | HeatingBaseboard heaters, Forced air |
| Storeys Total2 | TypeHouse |
| Utility WaterMunicipal water |
| Size Frontage24 ft ,9 in | AmenitiesPublic Transit, Recreation Nearby, Shopping |
| Landscape FeaturesLandscaped | SewerMunicipal sewage system |
| Size Depth114 ft ,7 in | Size Irregular24.76 ft X 114.55 ft (Irregular Lot) |
| Level | Type | Dimensions |
|---|---|---|
| Second level | Primary Bedroom | 14'3" x 11'4" |
| Second level | Other | 8'2" x 7'9" |
| Second level | 4pc Ensuite bath | Measurements not available |
| Second level | Bedroom | 14'10" x 9'9" |
| Second level | Bedroom | 12'8" x 11'4" |
| Second level | 4pc Bathroom | Measurements not available |
| Second level | Laundry room | Measurements not available |
| Lower level | Foyer | Measurements not available |
| Lower level | Den | 19'0" x 13'11" |
| Lower level | Storage | Measurements not available |
| Lower level | 2pc Bathroom | Measurements not available |
| Main level | Living room/Fireplace | 11'5" x 11'4" |
| Main level | Office | 11'4" x 10'0" |
| Main level | Family room | 26'0" x 11'0" |
| Main level | Kitchen | 14'8" x 10'1" |
| Main level | Dining room | 11'0" x 10'1" |
Powered by SoldPress.






























