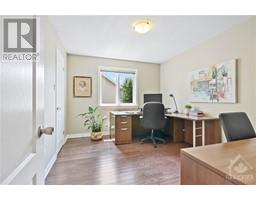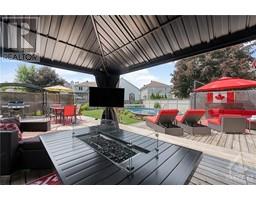| Bathrooms4 | Bedrooms4 |
| Property TypeSingle Family | Built in2003 |
|
Discover your dream home nestled on a distinctive pie-shaped lot, with its fully fenced yard and an inviting backyard oasis with bar/change room, 16x12 gazebo and on-ground heated salt water pool. Inside, elegance meets comfort with hardwood floors on both floors and 9 ft ceilings on main floor, formal living and dining rooms. Family room with vaulted ceiling and gas fireplace. Convenient den on the main floor for an office or craft room. Upstairs the primary bedroom is a retreat, featuring a cathedral ceiling, walk-in closet, and 4pc ensuite bath. Three additional bedrooms and convenient laundry. The finished lower level with Berber carpeting provides additional play or living space, full bath & second laundry room! Updates include hardwood stairs & throughout 2nd level; kitchen cupboards resurfaced. Furnace Nov 2020, A/C 2013 and Roof July 2021. With 4 bedrooms and 3.5 bathrooms, space and sophistication are yours. Quiet street with walking distance to primary school. Don't miss out! (id:16400) Please visit : Multimedia link for more photos and information |
| Amenities NearbyPublic Transit, Recreation Nearby, Shopping | Community FeaturesFamily Oriented |
| FeaturesFlat site, Gazebo | OwnershipFreehold |
| Parking Spaces6 | PoolAbove ground pool, Inground pool |
| TransactionFor sale | Zoning DescriptionResidential |
| Bedrooms Main level4 | Bedrooms Lower level0 |
| AppliancesRefrigerator, Dishwasher, Dryer, Microwave Range Hood Combo, Stove, Washer, Blinds | Basement DevelopmentFinished |
| BasementFull (Finished) | Constructed Date2003 |
| Construction Style AttachmentDetached | CoolingCentral air conditioning |
| Exterior FinishBrick, Siding | Fireplace PresentYes |
| Fireplace Total1 | FlooringWall-to-wall carpet, Hardwood, Ceramic |
| FoundationPoured Concrete | Bathrooms (Half)1 |
| Bathrooms (Total)4 | Heating FuelNatural gas |
| HeatingForced air | Storeys Total2 |
| TypeHouse | Utility WaterMunicipal water |
| Size Frontage27 ft | AmenitiesPublic Transit, Recreation Nearby, Shopping |
| FenceFenced yard | Landscape FeaturesLandscaped |
| SewerMunicipal sewage system | Size Depth139 ft ,10 in |
| Size Irregular27 ft X 139.83 ft (Irregular Lot) |
| Level | Type | Dimensions |
|---|---|---|
| Second level | Primary Bedroom | 18'0" x 17'7" |
| Second level | 4pc Ensuite bath | Measurements not available |
| Second level | Bedroom | 12'1" x 11'5" |
| Second level | Bedroom | 12'1" x 11'11" |
| Second level | Bedroom | 12'1" x 10'4" |
| Second level | Full bathroom | Measurements not available |
| Second level | Laundry room | Measurements not available |
| Lower level | Recreation room | 30'0" x 15'0" |
| Lower level | Recreation room | 11'5" x 8'9" |
| Lower level | Full bathroom | Measurements not available |
| Lower level | Utility room | Measurements not available |
| Lower level | Laundry room | Measurements not available |
| Main level | Living room | 13'8" x 12'1" |
| Main level | Dining room | 12'1" x 10'1" |
| Main level | Kitchen | 16'1" x 12'7" |
| Main level | Family room/Fireplace | 14'1" x 12'9" |
| Main level | Den | 9'1" x 9'1" |
| Main level | 2pc Bathroom | Measurements not available |
Powered by SoldPress.






























