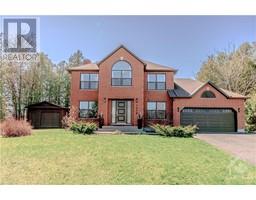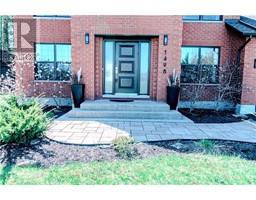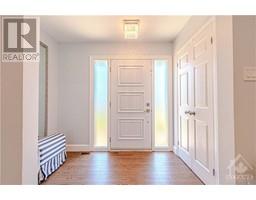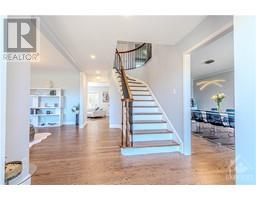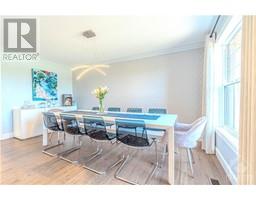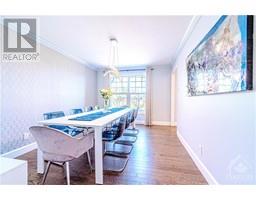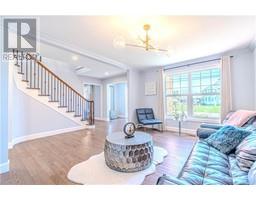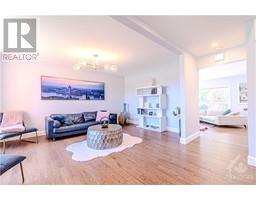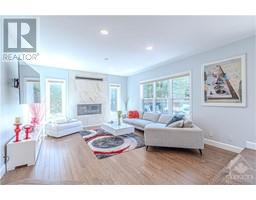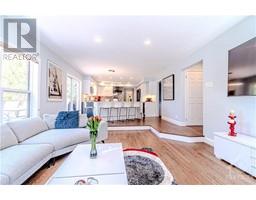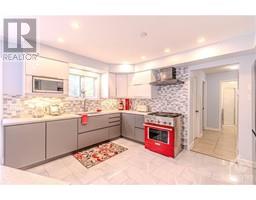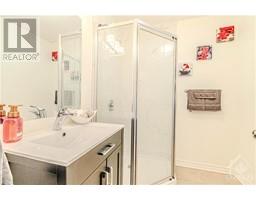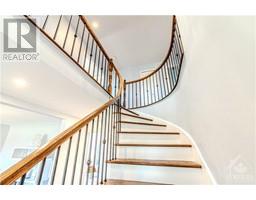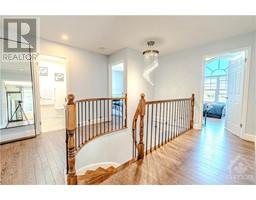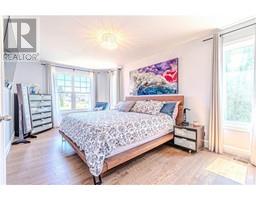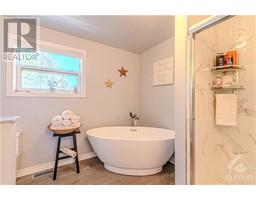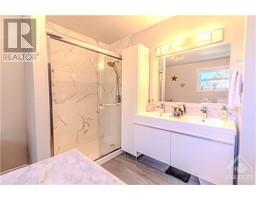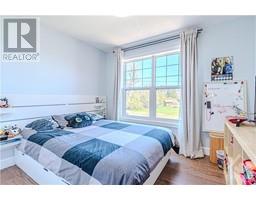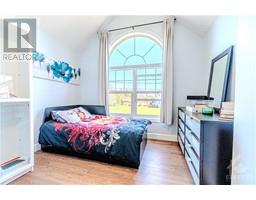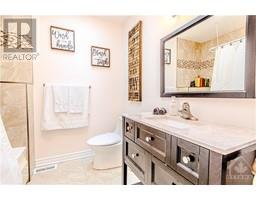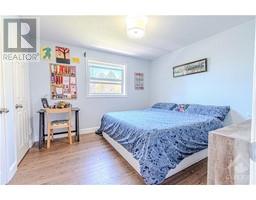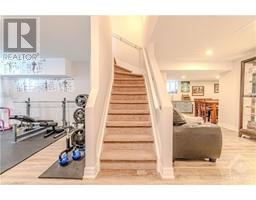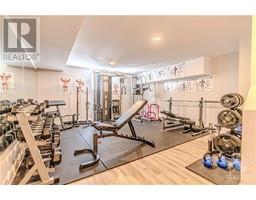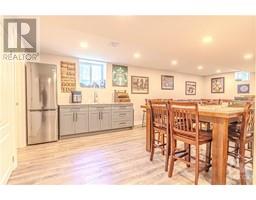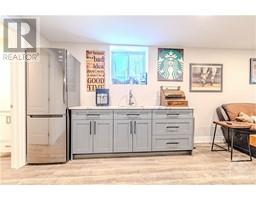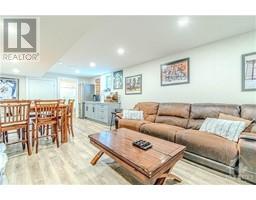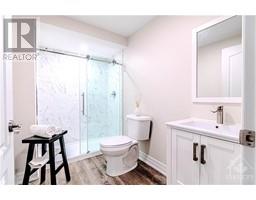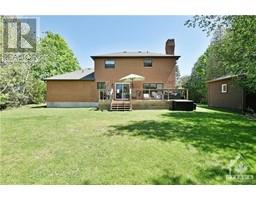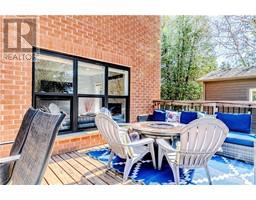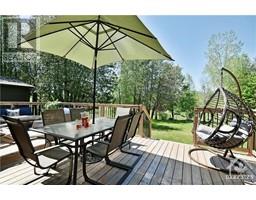| Bathrooms4 | Bedrooms4 |
| Property TypeSingle Family | Built in1991 |
1498 SPARTAN GROVE STREET
RE/MAX HALLMARK REALTY GROUP
|
ONE OF A KIND HOME! Unique opportunity to live in harmony with nature, nestled in one of the most desirable locations of Greely! This stunning 4 bed. 4 bath. home with 3 -Car Garage is Custom Built with modern updates at every level. As you step inside, you'll be greeted by an open and airy layout, with large windows that flood the space with natural light and offer panoramic vistas of the surrounding landscape. The spacious living areas with a fireplace are perfect for both relaxation and entertaining. The kitchen is a chef's dream, featuring top-of-the-line appliances and ample counter space for culinary creations. Hardwood floors flow throughout, adding warmth and sophistication. Lower level offers a spacious rec. rm w/ a wet bar, gym, ful bath+ space for 5th bedroom. With upcoming developments set to enhance the area's value, the opportunity to own a truly remarkable property. (id:16400) Please visit : Multimedia link for more photos and information |
| Amenities NearbyAirport, Golf Nearby, Water Nearby | Community FeaturesFamily Oriented, School Bus |
| FeaturesPrivate setting, Corner Site, Automatic Garage Door Opener | OwnershipFreehold |
| Parking Spaces8 | StorageStorage Shed |
| StructurePatio(s) | TransactionFor sale |
| Zoning DescriptionResidential |
| Bedrooms Main level4 | Bedrooms Lower level0 |
| AmenitiesExercise Centre | AppliancesRefrigerator, Dishwasher, Dryer, Hood Fan, Microwave, Washer, Wine Fridge, Alarm System |
| Basement DevelopmentFinished | BasementFull (Finished) |
| Constructed Date1991 | Construction MaterialPoured concrete |
| Construction Style AttachmentDetached | CoolingCentral air conditioning, Air exchanger |
| Exterior FinishBrick | Fireplace PresentYes |
| Fireplace Total1 | FlooringHardwood, Laminate, Ceramic |
| FoundationPoured Concrete | Bathrooms (Half)1 |
| Bathrooms (Total)4 | Heating FuelNatural gas |
| HeatingForced air | Storeys Total2 |
| TypeHouse | Utility WaterDrilled Well |
| Size Frontage127 ft | AmenitiesAirport, Golf Nearby, Water Nearby |
| Landscape FeaturesLandscaped | SewerSeptic System |
| Size Depth171 ft | Size Irregular127 ft X 171 ft |
| Level | Type | Dimensions |
|---|---|---|
| Second level | Primary Bedroom | 20'3" x 10'11" |
| Second level | 5pc Ensuite bath | 10'11" x 9'8" |
| Second level | Bedroom | 10'11" x 8'1" |
| Second level | Bedroom | 10'11" x 11'10" |
| Second level | Bedroom | 11'4" x 10'9" |
| Second level | Full bathroom | 7'10" x 7'2" |
| Basement | Family room | 14'6" x 17'11" |
| Basement | Kitchen | 14'5" x 9'7" |
| Basement | Full bathroom | 6'1" x 9'11" |
| Basement | Gym | 16'9" x 16'8" |
| Basement | Sitting room | 12'3" x 10'9" |
| Basement | Utility room | 14'6" x 22'11" |
| Main level | Living room | 16'10" x 11'3" |
| Main level | Dining room | 16'10" x 10'9" |
| Main level | Family room | 14'5" x 16'3" |
| Main level | Eating area | 14'5" x 7'3" |
| Main level | Kitchen | 14'5" x 10'10" |
| Main level | Laundry room | 8'0" x 10'7" |
| Main level | 3pc Bathroom | 6'1" x 6'9" |
Powered by SoldPress.
