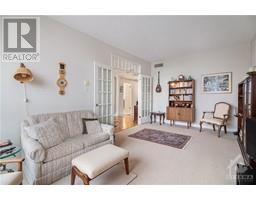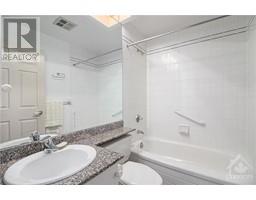| Bathrooms3 | Bedrooms2 |
| Property TypeSingle Family | Built in1990 |
|
Looking to Right-Size your life? This luxury condo offers 1990 sq ft + balcony with marble foyer, hardwood & newer broadloom in den + bedrooms. This sought after unit is sophisticated & has been extremely well taken care of with recent air handler unit, new windows & patio doors, new marble sills, meticulous paint, custom blinds, and one of the nicest layouts in the bldg. Left of the spacious foyer you'll appreciate the light-filled living & formal dining rms. Relax in the spacious den or enjoy your balcony w views of the Gatineau Hills, cycling paths, and river below. A well-laid-out eat-in kitchen w ample storage is trimmed in granite. Right of the foyer it offers a powder rm & laundry, Master Suite with dual walk-ins & 6-piece ensuite bath, a second bedrm with 2nd ensuite. This is a very special unit offering a spacious layout bathed in sunlight, a secure & convenient lifestyle option w top-notch amenities, and friendly staff in an upscale setting w a great location. See this 1! (id:16400) Please visit : Multimedia link for more photos and information |
| Amenities NearbyPublic Transit, Recreation Nearby, Shopping, Water Nearby | Community FeaturesRecreational Facilities, Pets not Allowed |
| FeaturesBalcony, Automatic Garage Door Opener | Maintenance Fee1758.56 |
| Maintenance Fee Payment UnitMonthly | Maintenance Fee TypeProperty Management, Cable TV, Water, Other, See Remarks, Condominium Amenities, Recreation Facilities, Reserve Fund Contributions |
| Management CompanyCMG Condo Mgt - 613-237-9519 | OwnershipCondominium/Strata |
| Parking Spaces1 | PoolIndoor pool, Inground pool |
| StructureTennis Court | TransactionFor sale |
| ViewMountain view, River view | Zoning DescriptionResidential |
| Bedrooms Main level2 | Bedrooms Lower level0 |
| AmenitiesRecreation Centre, Sauna, Laundry - In Suite, Exercise Centre | AppliancesRefrigerator, Dishwasher, Dryer, Hood Fan, Stove, Washer, Blinds |
| Basement DevelopmentNot Applicable | BasementNone (Not Applicable) |
| Constructed Date1990 | Construction MaterialPoured concrete |
| CoolingCentral air conditioning | Exterior FinishConcrete |
| Fire ProtectionSmoke Detectors | FlooringWall-to-wall carpet, Hardwood, Ceramic |
| FoundationPoured Concrete | Bathrooms (Half)1 |
| Bathrooms (Total)3 | Heating FuelElectric |
| HeatingBaseboard heaters | Storeys Total1 |
| TypeApartment | Utility WaterMunicipal water |
| AmenitiesPublic Transit, Recreation Nearby, Shopping, Water Nearby | SewerMunicipal sewage system |
| Level | Type | Dimensions |
|---|---|---|
| Main level | Foyer | 21'9" x 10'8" |
| Main level | Living room | 20'2" x 14'8" |
| Main level | Dining room | 13'3" x 10'5" |
| Main level | Kitchen | 13'4" x 10'1" |
| Main level | Eating area | 10'1" x 6'9" |
| Main level | Den | 18'7" x 10'1" |
| Main level | 2pc Bathroom | Measurements not available |
| Main level | Primary Bedroom | 16'4" x 11'3" |
| Main level | 6pc Ensuite bath | 10'4" x 8'11" |
| Main level | Bedroom | 12'11" x 11'0" |
| Main level | 4pc Ensuite bath | 7'3" x 4'2" |
| Main level | Laundry room | 10'4" x 8'11" |
| Main level | Other | 12'11" x 8'9" |
Powered by SoldPress.






























