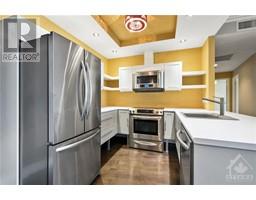| Bathrooms2 | Bedrooms2 |
| Property TypeSingle Family | Built in1991 |
1480 RIVERSIDE DRIVE UNIT#1407
ASSIST 2 SELL 1ST OPTIONS REALTY LTD.
|
Welcome to unit 1407 -1480 Riverside in the prestigious Classics @The Riveria . This condo boasts app. 1579 sq ft w/ 2 bedrooms, 2 bathrooms, high ceilings, large open concept great room accented w/ a solarium /den, Gorgeous floors, and a beautifully appointed kitchen w/ plentiful countertops & upgraded cabinets.The spacious primary bedroom includes 2 closets & a stunning ensuite. Enjoy courtyard views from the balcony. Additional features include separate laundry, underground parking, and a locker.The Riviera boasts an incredible private spa area w/ 2 indoor spas, a sauna, and a hair salon.The outdoor space includes a massive hot tub, sundeck, & a private garden. Club Riviera, a multi-million dollar recreational facility offers indoor and outdoor pools, sports courts, cabana/BBQ areas, and more. Custom electronic blinds, windows, and patio doors 2023 , A/C 2020 app. Walking distance to Trainyards, easy access to 417, hospitals, & scenic walkways. some pics virtually staged. (id:16400) Please visit : Multimedia link for more photos and information |
| Amenities NearbyRecreation, Public Transit, Shopping, Water Nearby | Community FeaturesRecreational Facilities, Adult Oriented, Pets not Allowed |
| FeaturesPark setting, Balcony, Automatic Garage Door Opener | Maintenance Fee1432.00 |
| Maintenance Fee Payment UnitMonthly | Maintenance Fee TypeProperty Management, Cable TV, Caretaker, Water, Other, See Remarks, Recreation Facilities, Reserve Fund Contributions |
| Management CompanyCondominium Management Group - 613-237-9519 | OwnershipCondominium/Strata |
| Parking Spaces1 | PoolIndoor pool, Outdoor pool |
| StructureTennis Court | TransactionFor sale |
| Zoning DescriptionResidential |
| Bedrooms Main level2 | Bedrooms Lower level0 |
| AmenitiesParty Room, Recreation Centre, Laundry - In Suite, Exercise Centre | AppliancesRefrigerator, Dishwasher, Dryer, Microwave Range Hood Combo, Stove, Washer, Alarm System, Blinds |
| Basement DevelopmentNot Applicable | BasementNone (Not Applicable) |
| Constructed Date1991 | CoolingCentral air conditioning |
| Exterior FinishConcrete | FlooringWall-to-wall carpet, Mixed Flooring, Laminate, Tile |
| FoundationPoured Concrete | Bathrooms (Half)0 |
| Bathrooms (Total)2 | Heating FuelElectric |
| HeatingBaseboard heaters | Storeys Total1 |
| TypeApartment | Utility WaterMunicipal water |
| AmenitiesRecreation, Public Transit, Shopping, Water Nearby | SewerMunicipal sewage system |
| Level | Type | Dimensions |
|---|---|---|
| Main level | Living room/Dining room | 21'3" x 18'6" |
| Main level | Kitchen | 8'4" x 8'0" |
| Main level | Eating area | 8'9" x 8'6" |
| Main level | Solarium | 11'0" x 7'1" |
| Main level | Primary Bedroom | 16'5" x 11'0" |
| Main level | 5pc Ensuite bath | 10'3" x 9'6" |
| Main level | Bedroom | 13'2" x 10'0" |
| Main level | Laundry room | Measurements not available |
| Main level | Full bathroom | 8'5" x 4'8" |
| Main level | Foyer | 7'0" x 6'7" |
Powered by SoldPress.






























