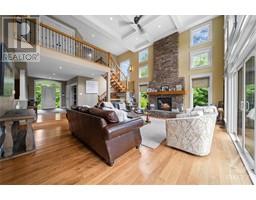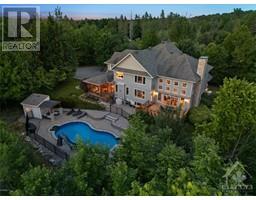| Bathrooms5 | Bedrooms5 |
| Property TypeSingle Family | Built in2010 |
| Lot Size2 acres |
|
This modern rustic home is tucked away at the very end of a QUIET cul de sac surrounded by towering trees& mature landscaping-magical peaceful serenity awaits! With 4900 square feet ABOVE grade this perfect family layout offers rare features-2 main floor dens, a LARGE 2nd level family room, ensuites off every bedroom & 2 LARGE walk in closets in the primary! Every window allows for the beauty of the exterior to shine in! Open to above in the great room offers tray ceilings & a gas fireplace w stone floor to ceiling! LOTS of cabinets & counter space can be found in the kitchen that is the heart of this home! The main staircase is STUNNING! SPA like primary ensuite! FULLY finished lower-level w 9-foot ceiling offers a rec room, 5th bed & a FULL bath w tub! The backyard offers an oasis of calm, the SALT water pool has a classic wrought iron fence surround, large deck & interlock patio-LOTS of space to appreciate the beauty! Stairs from 3 car garage to lower level!10+ (id:16400) |
| Amenities NearbyRecreation Nearby, Shopping | CommunicationInternet Access |
| FeaturesAcreage, Cul-de-sac, Treed, Automatic Garage Door Opener | OwnershipFreehold |
| Parking Spaces8 | StorageStorage Shed |
| StructureDeck, Porch | TransactionFor sale |
| Zoning Descriptionresidential |
| Bedrooms Main level4 | Bedrooms Lower level1 |
| AppliancesRefrigerator, Dishwasher, Stove, Washer, Blinds | Basement DevelopmentFinished |
| BasementFull (Finished) | Constructed Date2010 |
| Construction Style AttachmentDetached | CoolingCentral air conditioning |
| Exterior FinishStone | Fireplace PresentYes |
| Fireplace Total1 | FlooringWall-to-wall carpet, Hardwood, Tile |
| FoundationPoured Concrete | Bathrooms (Half)1 |
| Bathrooms (Total)5 | Heating FuelNatural gas |
| HeatingForced air | Storeys Total2 |
| TypeHouse | Utility WaterDrilled Well |
| Size Total2 ac | Size Frontage358 ft |
| AcreageYes | AmenitiesRecreation Nearby, Shopping |
| FenceFenced yard | SewerSeptic System |
| Size Depth255 ft | Size Irregular2 |
| Level | Type | Dimensions |
|---|---|---|
| Second level | Primary Bedroom | 25'0" x 15'0" |
| Second level | Other | Measurements not available |
| Second level | Other | Measurements not available |
| Second level | 5pc Ensuite bath | Measurements not available |
| Second level | Bedroom | 16'0" x 10'0" |
| Second level | 3pc Ensuite bath | Measurements not available |
| Second level | Bedroom | 11'8" x 11'0" |
| Second level | 5pc Ensuite bath | Measurements not available |
| Second level | Bedroom | 13'0" x 11'6" |
| Second level | Family room | 23'0" x 23'0" |
| Lower level | Recreation room | 22'0" x 18'0" |
| Lower level | Bedroom | 15'1" x 15'0" |
| Lower level | 4pc Bathroom | Measurements not available |
| Main level | Foyer | Measurements not available |
| Main level | Dining room | 15'6" x 13'0" |
| Main level | Den | 12'3" x 11'0" |
| Main level | Kitchen | 17'0" x 14'7" |
| Main level | Eating area | 14'7" x 7'0" |
| Main level | Great room | 20'0" x 17'0" |
| Main level | Den | 15'0" x 12'7" |
| Main level | Porch | 26'0" x 17'0" |
| Main level | 2pc Bathroom | Measurements not available |
| Main level | Laundry room | Measurements not available |
Powered by SoldPress.






























