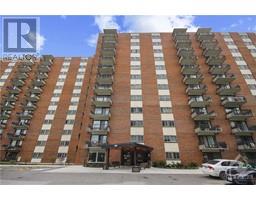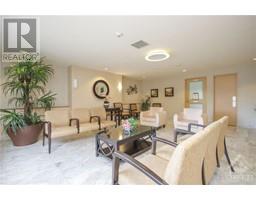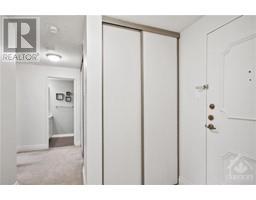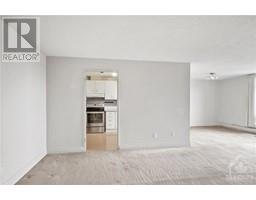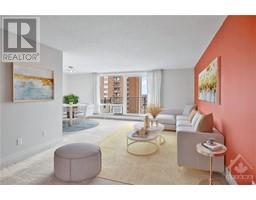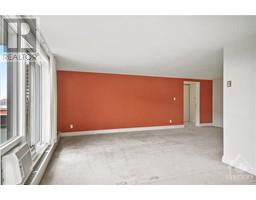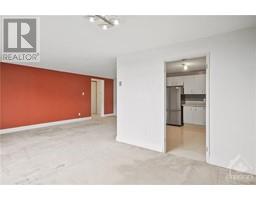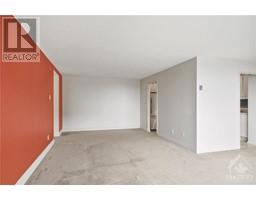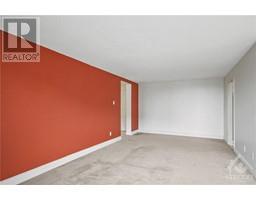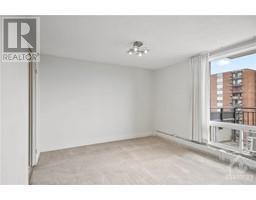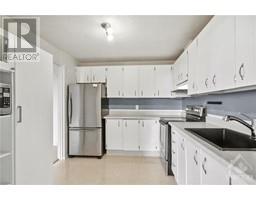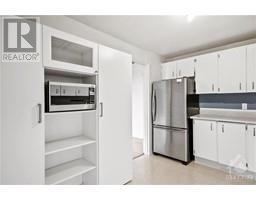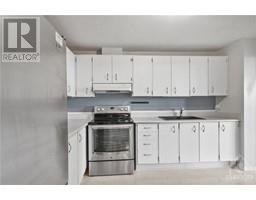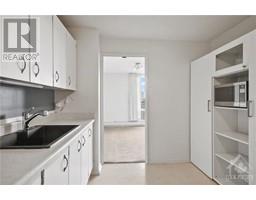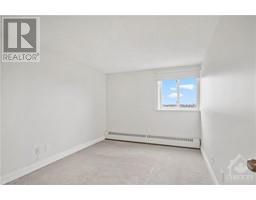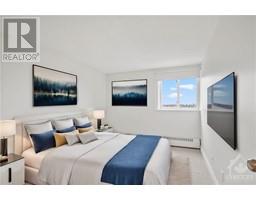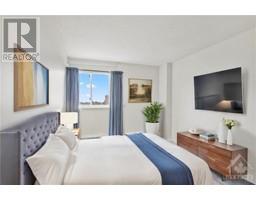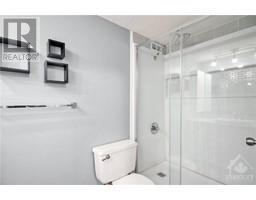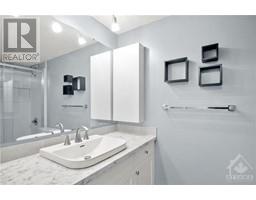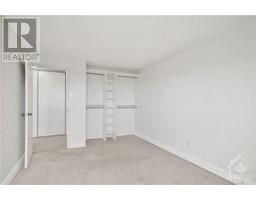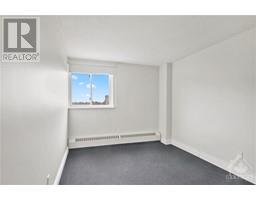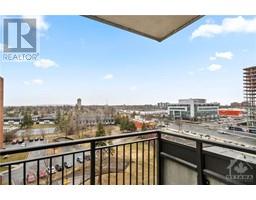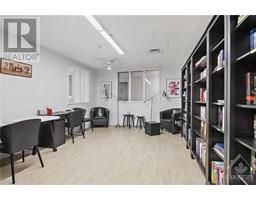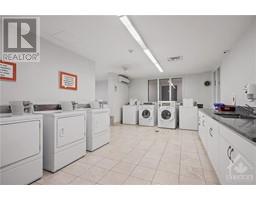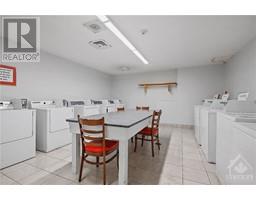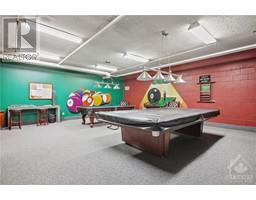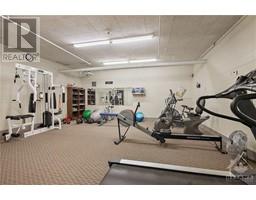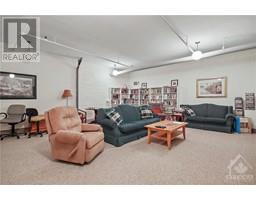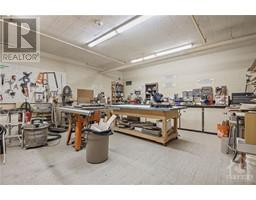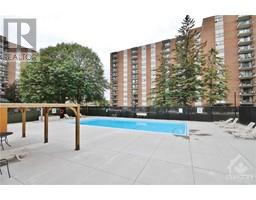| Bathrooms1 | Bedrooms2 |
| Property TypeSingle Family | Built in1975 |
Listing ID: 1382935
$302,500
1465 BASELINE ROAD UNIT#807
RE/MAX HALLMARK REALTY GROUP
|
Open House Sunday 2-4 May 5,2024.Freshly painted two bedroom condo located in well run building. Panoramic view facing North! Bathroom has been recently renovated with walk in shower. Condo fees include Heat, Hydro and water. Loads of amenities. Outdoor pool, Party room, Billiards room, Workshop and Exercise room. Status Certificate on file. Close to shopping, public transit and schools. Inside heated parking. Unit also comes with a storage locker! (id:16400) Please visit : Multimedia link for more photos and information Open House : 05/05/2024 02:00:00 PM -- 05/05/2024 04:00:00 PM |
| Amenities NearbyAirport, Public Transit, Shopping | Community FeaturesPets Allowed With Restrictions |
| FeaturesElevator | Maintenance Fee723.00 |
| Maintenance Fee Payment UnitMonthly | Maintenance Fee TypeProperty Management, Waste Removal, Caretaker, Heat, Electricity, Water, Other, See Remarks, Condominium Amenities, Reserve Fund Contributions |
| Management CompanyCondo Management Group - 613-237-5919 | OwnershipCondominium/Strata |
| Parking Spaces1 | PoolOutdoor pool |
| TransactionFor sale | Zoning DescriptionResidential |
| Bedrooms Main level2 | Bedrooms Lower level0 |
| AmenitiesParty Room, Sauna, Storage - Locker, Laundry Facility | AppliancesRefrigerator, Stove |
| Basement DevelopmentFinished | BasementFull (Finished) |
| Constructed Date1975 | CoolingWindow air conditioner |
| Exterior FinishBrick | FlooringWall-to-wall carpet, Mixed Flooring, Tile |
| FoundationPoured Concrete | Bathrooms (Half)0 |
| Bathrooms (Total)1 | Heating FuelNatural gas |
| HeatingRadiant heat | Storeys Total1 |
| TypeApartment | Utility WaterMunicipal water |
| AmenitiesAirport, Public Transit, Shopping | SewerMunicipal sewage system |
| Level | Type | Dimensions |
|---|---|---|
| Main level | Living room | 11'4" x 24'0" |
| Main level | Dining room | 9'6" x 11'6" |
| Main level | Kitchen | 9'3" x 12'5" |
| Main level | Primary Bedroom | 10'0" x 14'0" |
| Main level | Bedroom | 9'3" x 11'11" |
| Main level | 3pc Bathroom | 5'0" x 7'6" |
| Main level | Foyer | Measurements not available |
| Main level | Storage | 4'2" x 6'6" |
Powered by SoldPress.
