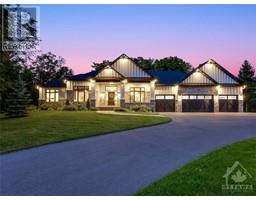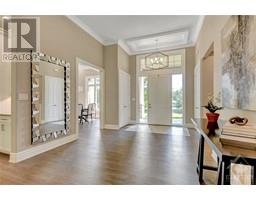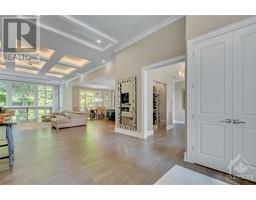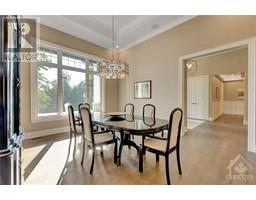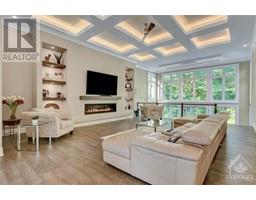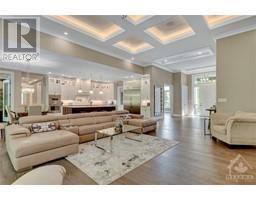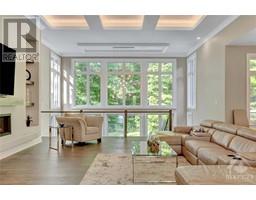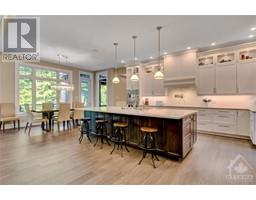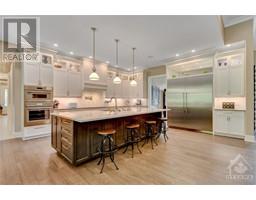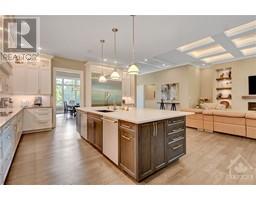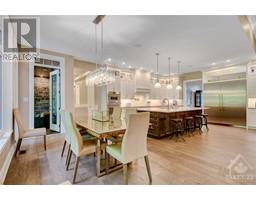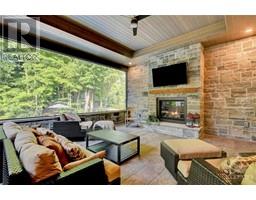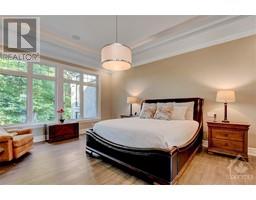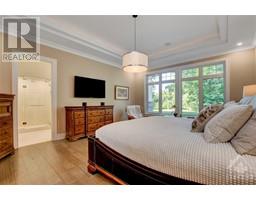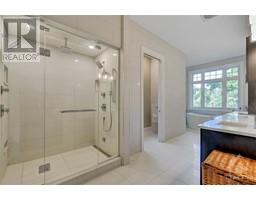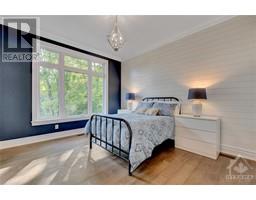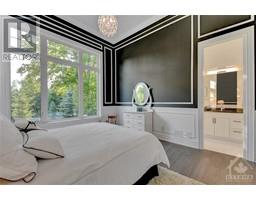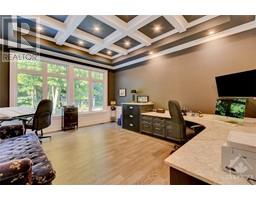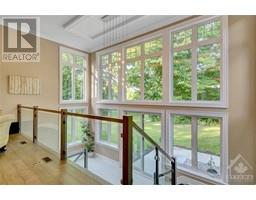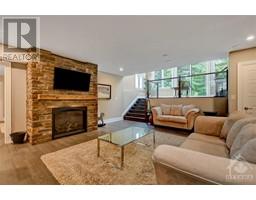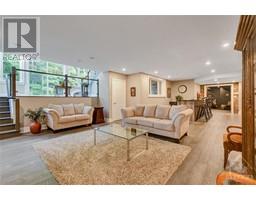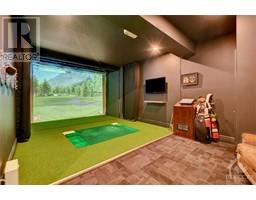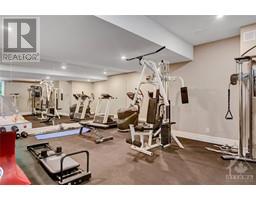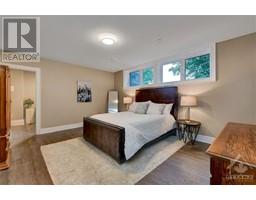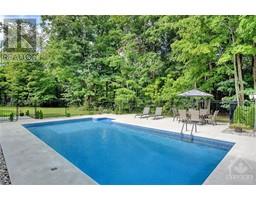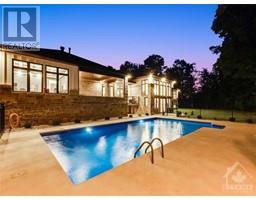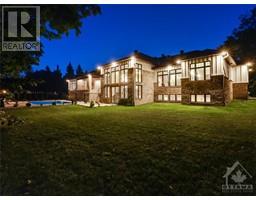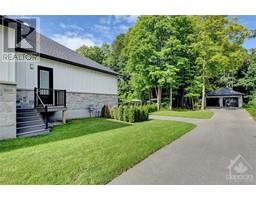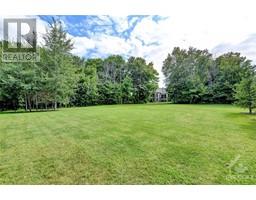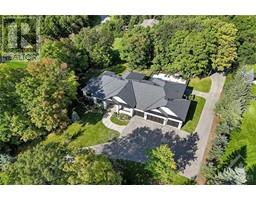| Bathrooms5 | Bedrooms4 |
| Property TypeSingle Family | Built in2020 |
| Lot Size1.98 acres |
|
Exquisite custom-built bungalow w/exceptional quality, design & craftsmanship throughout. An extraordinary opportunity to own a newer home in sought after Rideau Forest! Open concept design boasts a spacious foyer, din rm w/wine rack, liv rm w/12’ ceiling w/lit ceiling detail, fp, & loads of natural light. Gourmet kitchen w/Thermadore appliances, pot filler, island w/separate drink sink & eating area which leads to the screened in porch w/fp, perfect for those summer nights! Luxurious primary suite w/walk-in & 6-pc ensuite. 2 additional bedrms w/3-pc ensuites. Main flr office, laundry, mudrm area & powder rm round out the main lvl. Lower lvl has spacious rec-rm w/gas fp, bar area, gym, golf simulator, & bedrm w/3pc bath. The basement has access to the heated oversized 4 car garage. Beautifully landscaped & private treed yard w/heated saltwater pool, sprinkler system, & separate heated oversized 2 car garage. This spectacular home is sure to impress! 24 Hour Irrevocable on All Offers. (id:16400) Please visit : Multimedia link for more photos and information |
| Amenities NearbyGolf Nearby, Recreation Nearby, Shopping | CommunicationInternet Access |
| Community FeaturesFamily Oriented | EasementSub Division Covenants |
| FeaturesPrivate setting, Treed, Wooded area, Automatic Garage Door Opener | OwnershipFreehold |
| Parking Spaces12 | PoolInground pool |
| StructurePatio(s) | TransactionFor sale |
| Zoning DescriptionResidential |
| Bedrooms Main level3 | Bedrooms Lower level1 |
| AppliancesRefrigerator, Oven - Built-In, Cooktop, Dishwasher, Dryer, Freezer, Hood Fan, Microwave, Washer | Architectural StyleBungalow |
| Basement DevelopmentFinished | BasementFull (Finished) |
| Constructed Date2020 | Construction MaterialWood frame |
| Construction Style AttachmentDetached | CoolingCentral air conditioning, Air exchanger |
| Exterior FinishStone, Stucco | Fireplace PresentYes |
| Fireplace Total3 | FixtureCeiling fans |
| FlooringHardwood, Tile | FoundationPoured Concrete |
| Bathrooms (Half)1 | Bathrooms (Total)5 |
| Heating FuelNatural gas | HeatingForced air |
| Storeys Total1 | TypeHouse |
| Utility WaterDrilled Well |
| Size Total1.98 ac | Size Frontage104 ft ,8 in |
| AcreageYes | AmenitiesGolf Nearby, Recreation Nearby, Shopping |
| Landscape FeaturesLandscaped | SewerSeptic System |
| Size Depth427 ft | Size Irregular1.98 |
| Level | Type | Dimensions |
|---|---|---|
| Basement | Recreation room | 23'8" x 42'6" |
| Basement | Bedroom | 14'0" x 17'0" |
| Basement | 4pc Bathroom | 5'8" x 16'9" |
| Basement | Hobby room | 8'10" x 19'0" |
| Basement | Gym | 20'6" x 20'8" |
| Basement | Media | 14'0" x 25'2" |
| Basement | Storage | 5'8" x 8'10" |
| Basement | Utility room | 31'8" x 34'11" |
| Basement | Storage | 17'6" x 29'11" |
| Main level | Living room | 20'11" x 31'0" |
| Main level | Dining room | 14'0" x 18'0" |
| Main level | Kitchen | 17'0" x 18'5" |
| Main level | Eating area | 10'0" x 16'4" |
| Main level | 2pc Bathroom | 5'1" x 5'11" |
| Main level | Enclosed porch | 17'8" x 18'5" |
| Main level | Office | 14'10" x 18'2" |
| Main level | Mud room | 7'0" x 10'11" |
| Main level | Primary Bedroom | 15'11" x 20'7" |
| Main level | 6pc Ensuite bath | 9'10" x 21'8" |
| Main level | Other | 12'4" x 14'1" |
| Main level | Bedroom | 12'5" x 16'3" |
| Main level | 3pc Ensuite bath | 5'0" x 8'9" |
| Main level | Bedroom | 12'6" x 16'6" |
| Main level | 3pc Ensuite bath | 5'0" x 9'1" |
| Main level | Laundry room | 8'9" x 10'3" |
Powered by SoldPress.
