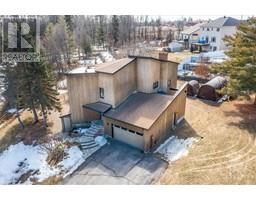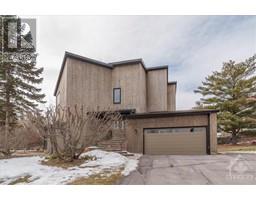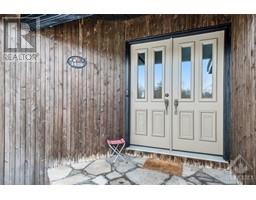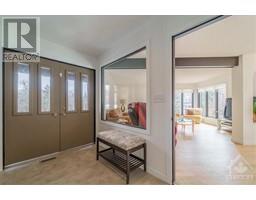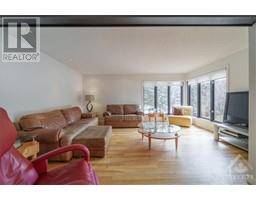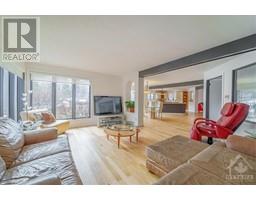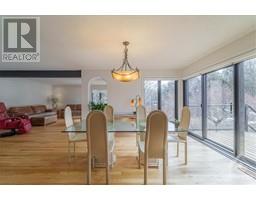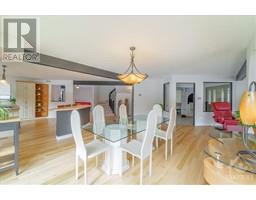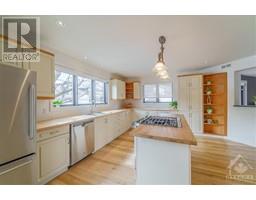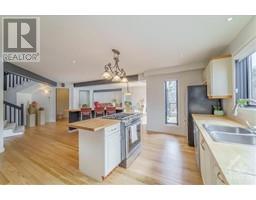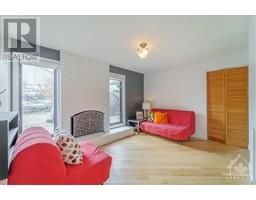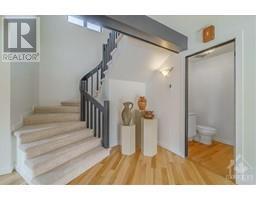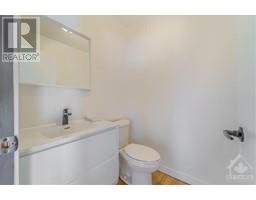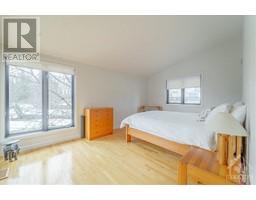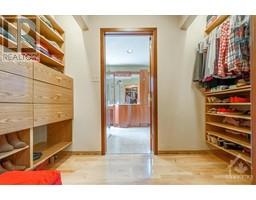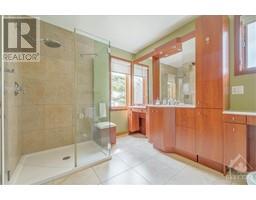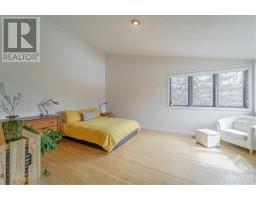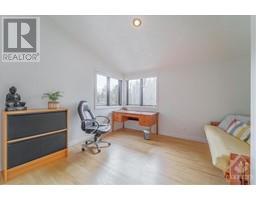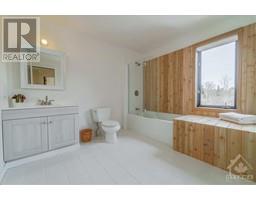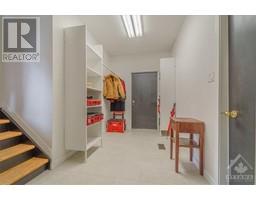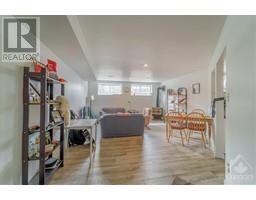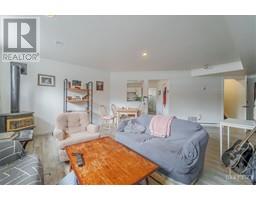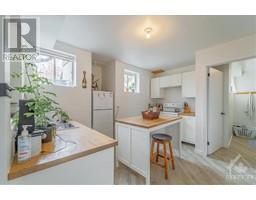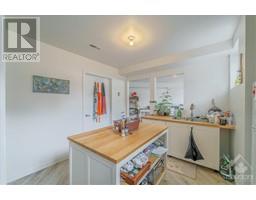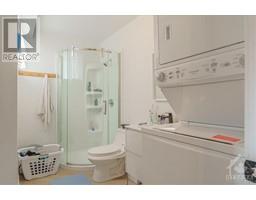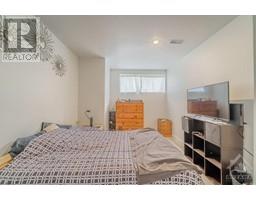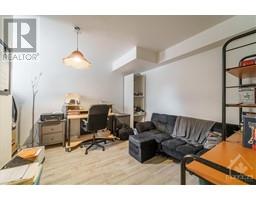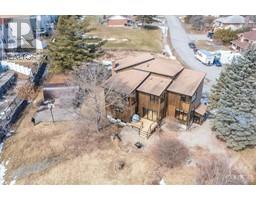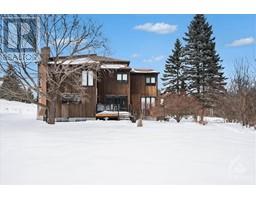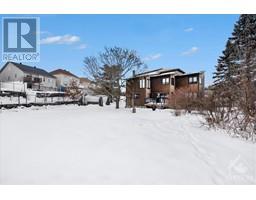| Bathrooms4 | Bedrooms5 |
| Property TypeSingle Family | Built in1985 |
| Lot Size0.63 acres |
1438 GERALD STREET
RE/MAX HALLMARK PILON GROUP REALTY
|
Country living in the city! Architectural elegance meets modern convenience in this stunning detached home nestled in a quiet cul-de-sac. This unique property was designed to be environmentally friendly & energy efficient. The main level features formal LR and DR perfect for entertaining guests. Well-appointed kitchen, w/central island & breakfast bar, offering ample space for meal prep & casual dining. Family room w/wood fireplace. 2pc bath & laundry rm ensure practicality for everyday living. 2nd level features the primary bed w/ensuite bath & WIC. 2 add beds and renovated full bath complete this level. Basement offers a separate entrance leading to a 2-bed apartment. Main living space w/gas FP, kitchen boasts an island & all necessary appliances. Full bath & in-unit laundry complete this self-contained unit, perfect for rental income. Plenty of storage. Situated on 2/3 acre, outdoor living is a delight, plenty of space for outdoor activities, (id:16400) Please visit : Multimedia link for more photos and information |
| Amenities NearbyPublic Transit, Recreation Nearby, Shopping, Water Nearby | Community FeaturesFamily Oriented |
| FeaturesCul-de-sac, Private setting, Automatic Garage Door Opener | OwnershipFreehold |
| Parking Spaces8 | StorageStorage Shed |
| StructureDeck | TransactionFor sale |
| Zoning DescriptionResidential |
| Bedrooms Main level3 | Bedrooms Lower level2 |
| AppliancesRefrigerator, Dishwasher, Dryer, Hood Fan, Stove, Washer, Blinds | Basement DevelopmentFinished |
| BasementFull (Finished) | Constructed Date1985 |
| Construction Style AttachmentDetached | CoolingCentral air conditioning |
| Exterior FinishWood | Fireplace PresentYes |
| Fireplace Total2 | FixtureDrapes/Window coverings |
| FlooringWall-to-wall carpet, Hardwood, Tile | FoundationPoured Concrete |
| Bathrooms (Half)1 | Bathrooms (Total)4 |
| Heating FuelNatural gas | HeatingForced air |
| Storeys Total2 | TypeHouse |
| Utility WaterDrilled Well |
| Size Total0.63 ac | Size Frontage164 ft |
| AmenitiesPublic Transit, Recreation Nearby, Shopping, Water Nearby | SewerSeptic System |
| Size Irregular0.63 |
| Level | Type | Dimensions |
|---|---|---|
| Second level | Primary Bedroom | 16'8" x 10'11" |
| Second level | 5pc Ensuite bath | Measurements not available |
| Second level | Bedroom | 16'11" x 13'0" |
| Second level | Bedroom | 12'1" x 10'6" |
| Second level | Full bathroom | Measurements not available |
| Lower level | Kitchen | 12'11" x 9'3" |
| Lower level | Living room | 17'3" x 15'2" |
| Lower level | Bedroom | 10'11" x 10'1" |
| Lower level | Bedroom | 13'4" x 9'7" |
| Lower level | 3pc Bathroom | Measurements not available |
| Lower level | Laundry room | Measurements not available |
| Lower level | Storage | Measurements not available |
| Main level | Living room | 16'1" x 12'11" |
| Main level | Dining room | 14'0" x 12'6" |
| Main level | Kitchen | 16'7" x 15'3" |
| Main level | Family room | 13'6" x 9'9" |
| Main level | Laundry room | Measurements not available |
| Main level | Partial bathroom | Measurements not available |
Powered by SoldPress.
