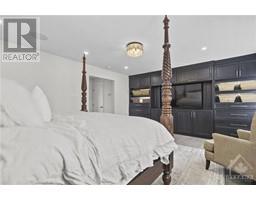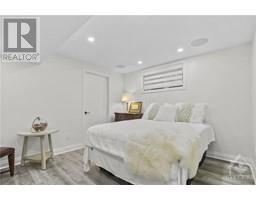| Bathrooms4 | Bedrooms4 |
| Property TypeSingle Family | Built in2020 |
|
Luxurious home introduced by the beautiful office w custom accent walls. Absolutely breathtaking views w green space on the side & backyard. You will enjoy entertaining in this elegant living room featuring a stunning fireplace. The chef's kitchen offers ample amount of tall cabinets, fabulous backsplash, high end appliances & oversize island. Quartz countertops showcased throughout the house. The exquisite mudroom w 2 areas is sure to please incl. functional built-in & seating. Sophisticated spacious primary bedroom w entertainment & built-in unit leading to the walkin closet & dream spa ensuite. Fantastic laundry room w storage and folding station. Gleaming hardwood, tiles & large staircase w metal spindles. Finished basement incl. recreation built-in w gym & bonus room/den to complete your personal needs (currently a bedroom do your diligence for permitted use). Tons of upgrades. See panorama videos link attached. 24 hours irr., seller reserves right to review & accept offer. (id:16400) Please visit : Multimedia link for more photos and information |
| Amenities NearbyPublic Transit, Recreation Nearby, Shopping, Water Nearby | FeaturesAutomatic Garage Door Opener |
| OwnershipFreehold | Parking Spaces4 |
| StorageStorage Shed | StructureDeck |
| TransactionFor sale | Zoning DescriptionResidential |
| Bedrooms Main level4 | Bedrooms Lower level0 |
| AmenitiesExercise Centre | AppliancesRefrigerator, Dishwasher, Dryer, Hood Fan, Microwave, Stove, Washer, Alarm System, Blinds |
| Basement DevelopmentFinished | BasementFull (Finished) |
| Constructed Date2020 | Construction Style AttachmentDetached |
| CoolingCentral air conditioning | Exterior FinishBrick, Siding |
| Fireplace PresentYes | Fireplace Total2 |
| FlooringHardwood, Tile | FoundationPoured Concrete |
| Bathrooms (Half)1 | Bathrooms (Total)4 |
| Heating FuelNatural gas | HeatingForced air |
| Storeys Total2 | TypeHouse |
| Utility WaterMunicipal water |
| Size Frontage45 ft ,5 in | AmenitiesPublic Transit, Recreation Nearby, Shopping, Water Nearby |
| FenceFenced yard | SewerMunicipal sewage system |
| Size Depth66 ft ,10 in | Size Irregular45.44 ft X 66.8 ft |
| Level | Type | Dimensions |
|---|---|---|
| Second level | 4pc Bathroom | 5'9" x 10'10" |
| Second level | 5pc Ensuite bath | 8'9" x 16'8" |
| Second level | Laundry room | 6'0" x 8'3" |
| Second level | Primary Bedroom | 14'6" x 18'6" |
| Second level | Bedroom | 10'9" x 12'1" |
| Second level | Bedroom | 10'3" x 12'1" |
| Second level | Bedroom | 10'3" x 10'7" |
| Second level | Other | 6'9" x 9'1" |
| Basement | 4pc Bathroom | 5'9" x 9'5" |
| Basement | Den | 10'7" x 12'4" |
| Basement | Gym | 11'3" x 12'8" |
| Basement | Recreation room | 12'5" x 12'8" |
| Basement | Storage | 6'2" x 6'8" |
| Basement | Other | Measurements not available |
| Basement | Utility room | 8'5" x 9'3" |
| Basement | Other | 6'1" x 12'7" |
| Main level | Partial bathroom | 5'1" x 5'6" |
| Main level | Dining room | 13'6" x 11'10" |
| Main level | Living room/Fireplace | 12'2" x 18'1" |
| Main level | Foyer | 12'4" x 4'9" |
| Main level | Kitchen | 13'5" x 12'10" |
| Main level | Mud room | 5'1" x 8'7" |
| Main level | Office | 9'5" x 11'8" |
| Main level | Other | 5'1" x 5'0" |
Powered by SoldPress.






























