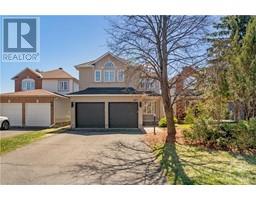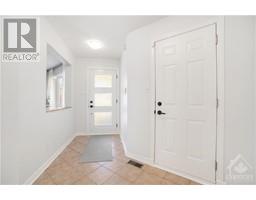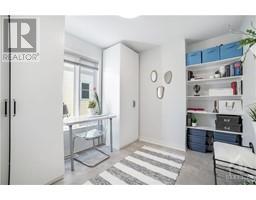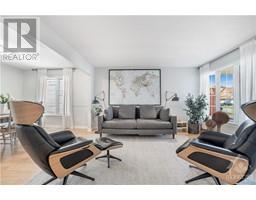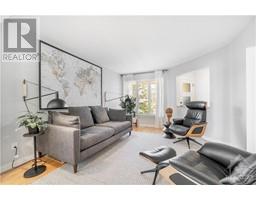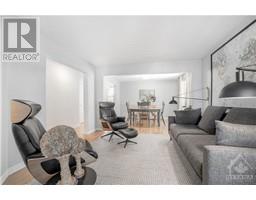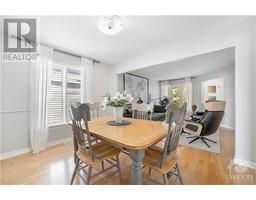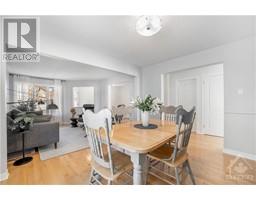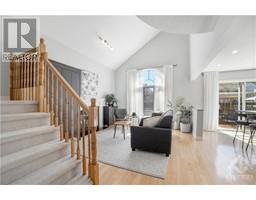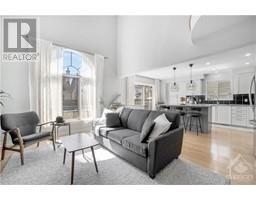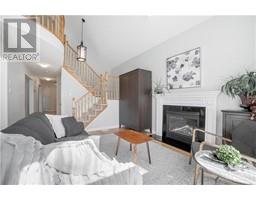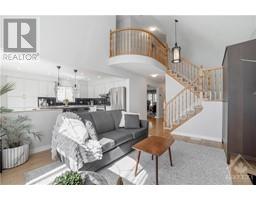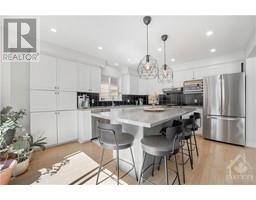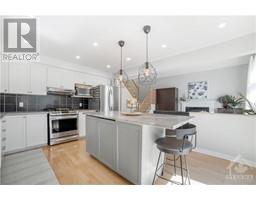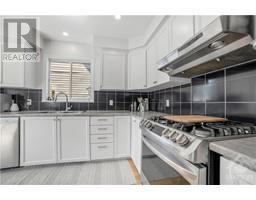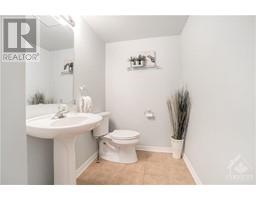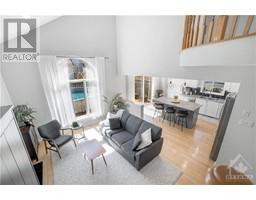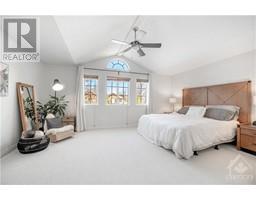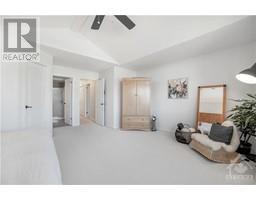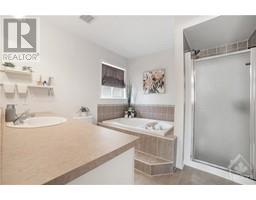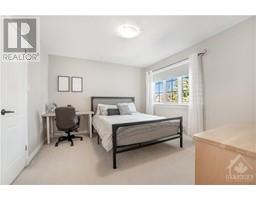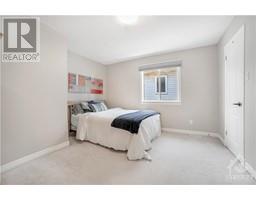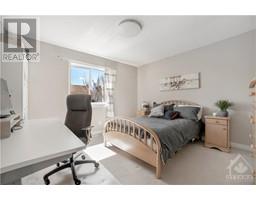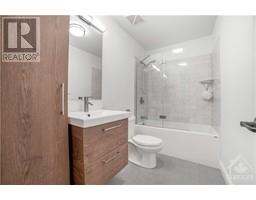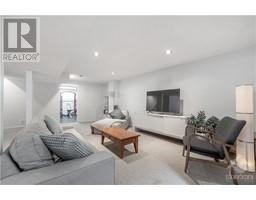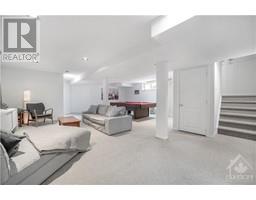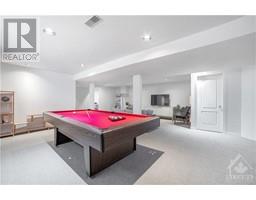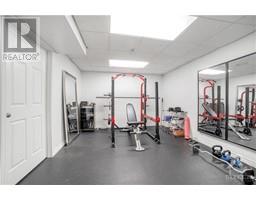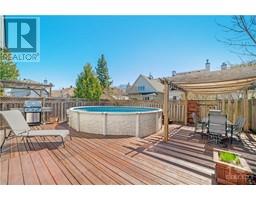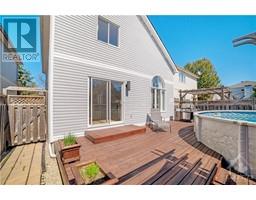| Bathrooms3 | Bedrooms4 |
| Property TypeSingle Family | Built in2000 |
143 LOCHELAND CRESCENT
KELLER WILLIAMS INTEGRITY REALTY
|
Step into this immaculate 4-bedroom home with 2 car garage nestled on a welcoming family-friendly crescent! Hardwood floors dress the main level throughout living room, dining room, and continuing into the back family room with vaulted ceilings and a huge window which floods the space with natural light. Open into the bright and super functional kitchen with large island makes this perfect space for hosting gatherings. Retreat to the spacious primary bedroom featuring a 4-piece ensuite. With three generous additional bedrooms, there's ample space for the entire family. Entertain effortlessly in the expansive lower-level rec room, complete with a pool table for game nights. Step outside to the deck and enjoy summer days by the above-ground pool, creating cherished memories in this meticulously maintained oasis. This home is freshly painted, spotless and ready for the next family to move in and enjoy life. Book a viewing today! 24 hour irrevocable on all offers. (id:16400) Please visit : Multimedia link for more photos and information |
| Amenities NearbyGolf Nearby, Public Transit, Recreation Nearby, Shopping | Community FeaturesFamily Oriented |
| OwnershipFreehold | Parking Spaces4 |
| PoolAbove ground pool | StructureDeck |
| TransactionFor sale | Zoning DescriptionRESIDENTIAL |
| Bedrooms Main level4 | Bedrooms Lower level0 |
| AppliancesRefrigerator, Dishwasher, Dryer, Stove, Washer, Blinds | Basement DevelopmentFinished |
| BasementFull (Finished) | Constructed Date2000 |
| Construction Style AttachmentDetached | CoolingCentral air conditioning |
| Exterior FinishBrick, Vinyl | Fireplace PresentYes |
| Fireplace Total1 | FixtureCeiling fans |
| FlooringWall-to-wall carpet, Hardwood, Tile | FoundationPoured Concrete |
| Bathrooms (Half)1 | Bathrooms (Total)3 |
| Heating FuelNatural gas | HeatingForced air |
| Storeys Total2 | TypeHouse |
| Utility WaterMunicipal water |
| Size Frontage35 ft | AmenitiesGolf Nearby, Public Transit, Recreation Nearby, Shopping |
| FenceFenced yard | SewerMunicipal sewage system |
| Size Depth74 ft ,11 in | Size Irregular34.97 ft X 74.95 ft |
| Level | Type | Dimensions |
|---|---|---|
| Second level | Primary Bedroom | 17'10" x 17'2" |
| Second level | 4pc Ensuite bath | Measurements not available |
| Second level | Bedroom | 11'1" x 12'2" |
| Second level | Bedroom | 11'9" x 12'5" |
| Second level | Bedroom | 12'2" x 12'2" |
| Second level | Full bathroom | Measurements not available |
| Second level | Laundry room | Measurements not available |
| Lower level | Recreation room | 26'6" x 23'11" |
| Lower level | Gym | 13'8" x 12'0" |
| Lower level | Storage | Measurements not available |
| Main level | Office | 9'1" x 8'10" |
| Main level | Living room | 13'1" x 12'6" |
| Main level | Dining room | 12'2" x 10'6" |
| Main level | Family room/Fireplace | 12'11" x 14'4" |
| Main level | Kitchen | 12'6" x 16'2" |
| Main level | Partial bathroom | Measurements not available |
Powered by SoldPress.
