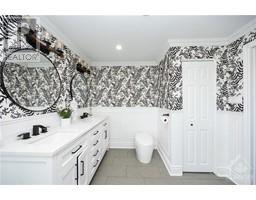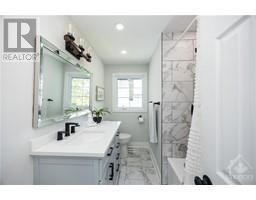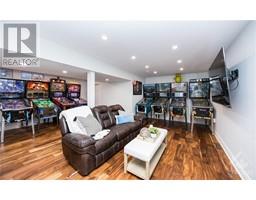| Bathrooms6 | Bedrooms5 |
| Property TypeSingle Family | Built in1967 |
|
Nestled in a wonderful neighbourhood, this exquisitely renovated residence boasts both luxury and comfort. Step inside to discover beautiful hardwood floors that flow throughout the home, leading you into the heart of the house – a gourmet kitchen that seamlessly connects to a formal living room, with a charming wood fireplace that creates a warm and inviting ambiance. The living room opens up to the dining & sunroom, flooded with natural light, & features patio doors that lead to a fenced backyard perfect for outdoor entertaining and relaxation. The primary suite features a spacious ensuite where you can unwind in a luxurious soaker tub. A bonus office with its own bathroom offers a private work environment. This stunning property includes a full attached suite with two bedrooms, a living & dining area, a balcony. This versatile space is ideal for in-laws, teenagers, or as an Airbnb, providing significant potential for additional monthly income. 24 Hrs Irrev. (id:16400) Please visit : Multimedia link for more photos and information |
| Amenities NearbyAirport, Recreation Nearby, Shopping | FeaturesAutomatic Garage Door Opener |
| OwnershipFreehold | Parking Spaces6 |
| StructurePatio(s) | TransactionFor sale |
| Zoning DescriptionR1K - Residential |
| Bedrooms Main level5 | Bedrooms Lower level0 |
| AppliancesRefrigerator, Dishwasher, Dryer, Hood Fan, Stove, Washer | Basement DevelopmentFinished |
| BasementFull (Finished) | Constructed Date1967 |
| Construction MaterialWood frame | Construction Style AttachmentDetached |
| CoolingCentral air conditioning | Exterior FinishBrick, Siding |
| Fireplace PresentYes | Fireplace Total1 |
| FlooringHardwood, Tile | FoundationPoured Concrete |
| Bathrooms (Half)2 | Bathrooms (Total)6 |
| Heating FuelNatural gas | HeatingForced air |
| Storeys Total2 | TypeHouse |
| Utility WaterMunicipal water |
| Size Frontage56 ft ,11 in | AmenitiesAirport, Recreation Nearby, Shopping |
| FenceFenced yard | Landscape FeaturesLand / Yard lined with hedges, Landscaped |
| SewerMunicipal sewage system | Size Depth99 ft ,11 in |
| Size Irregular56.93 ft X 99.88 ft |
| Level | Type | Dimensions |
|---|---|---|
| Second level | Primary Bedroom | 12'10" x 10'7" |
| Second level | 4pc Ensuite bath | 12'10" x 10'7" |
| Second level | Bedroom | 9'6" x 8'10" |
| Second level | Bedroom | 9'2" x 8'10" |
| Second level | 3pc Bathroom | 8'10" x 6'7" |
| Basement | Recreation room | 24'8" x 21'6" |
| Basement | Utility room | 11'6" x 5'5" |
| Basement | Laundry room | Measurements not available |
| Basement | 2pc Bathroom | Measurements not available |
| Lower level | Office | Measurements not available |
| Lower level | 3pc Bathroom | Measurements not available |
| Main level | Living room/Fireplace | 19'7" x 12'10" |
| Main level | Dining room | 10'8" x 8'10" |
| Main level | Kitchen | 11'8" x 10'8" |
| Main level | Sunroom | 13'2" x 13'1" |
| Main level | Foyer | Measurements not available |
| Main level | 2pc Bathroom | 4'7" x 4'1" |
| Main level | Other | 20'11" x 19'0" |
| Secondary Dwelling Unit | Living room | 13'3" x 13'3" |
| Secondary Dwelling Unit | Dining room | 11'9" x 9'9" |
| Secondary Dwelling Unit | Kitchen | 10'8" x 9'3" |
| Secondary Dwelling Unit | Primary Bedroom | 18'8" x 12'0" |
| Secondary Dwelling Unit | Bedroom | 11'8" x 7'10" |
| Secondary Dwelling Unit | 3pc Bathroom | 8'7" x 5'11" |
Powered by SoldPress.






























