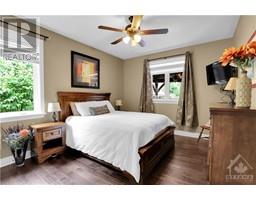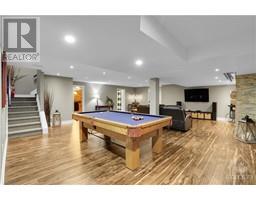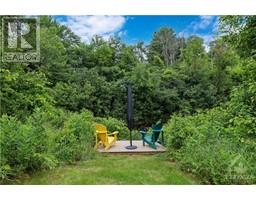| Bathrooms4 | Bedrooms6 |
| Property TypeSingle Family | Built in2016 |
| Lot Size1.82 acres |
|
This luxurious 6-bedroom 4 car garage waterfront bungalow nestled in an exclusive area is one of a kind. Each of the 6 spacious bedrooms is designed for comfort & style. The master suite is a true retreat, complete with a spa-like ensuite & WIC. The heart of this home is its gourmet kitchen, with top-of-the-line appliances, custom cabinetry, & a large central island perfect for entertaining. Adjacent to the kitchen, the open-plan living & dining areas offer seamless indoor-outdoor flow, thanks to expansive windows & doors that lead to your private oasis. Here, you'll find a meticulously landscaped property, a sparkling swimming pool, hot tub & a patio area equipped with a outdoor kitchen, bar & lounge area, ideal for alfresco dining & hosting gatherings. This property also includes a range of amenities such as an indoor sauna, wine room & poolside movie projector. Follow the sound of the river down the forest trail where you'll find your private dock on the tranquil Jock River. (id:16400) Please visit : Multimedia link for more photos and information |
| Amenities NearbyGolf Nearby, Recreation Nearby, Shopping, Water Nearby | FeaturesCul-de-sac, Treed, Gazebo, Automatic Garage Door Opener |
| OwnershipFreehold | Parking Spaces10 |
| PoolInground pool | StorageStorage Shed |
| TransactionFor sale | WaterfrontWaterfront |
| Zoning DescriptionRes |
| Bedrooms Main level3 | Bedrooms Lower level3 |
| AppliancesRefrigerator, Dishwasher, Dryer, Microwave Range Hood Combo, Stove, Washer, Wine Fridge, Hot Tub | Architectural StyleBungalow |
| Basement DevelopmentFinished | BasementFull (Finished) |
| Constructed Date2016 | Construction Style AttachmentDetached |
| CoolingCentral air conditioning | Exterior FinishStone, Other |
| Fireplace PresentYes | Fireplace Total3 |
| FixtureCeiling fans | FlooringHardwood, Laminate, Tile |
| FoundationPoured Concrete | Bathrooms (Half)1 |
| Bathrooms (Total)4 | Heating FuelPropane |
| HeatingForced air | Storeys Total1 |
| TypeHouse | Utility WaterDrilled Well |
| Size Total1.82 ac | Size Frontage176 ft ,9 in |
| AcreageYes | AmenitiesGolf Nearby, Recreation Nearby, Shopping, Water Nearby |
| Landscape FeaturesLandscaped | SewerSeptic System |
| Size Depth487 ft ,6 in | Size Irregular1.82 |
| Level | Type | Dimensions |
|---|---|---|
| Lower level | Family room | 25'5" x 32'5" |
| Lower level | Bedroom | 10'11" x 12'3" |
| Lower level | Bedroom | 16'2" x 10'1" |
| Lower level | Bedroom | 15'10" x 10'2" |
| Lower level | Full bathroom | 8'1" x 11'2" |
| Lower level | Wine Cellar | Measurements not available |
| Lower level | Workshop | 11'3" x 10'6" |
| Lower level | Other | 8'1" x 8'4" |
| Lower level | Hobby room | 13'10" x 10'0" |
| Main level | Foyer | 8'7" x 16'2" |
| Main level | Living room/Fireplace | 19'1" x 16'6" |
| Main level | Kitchen | 18'0" x 11'3" |
| Main level | Office | 11'8" x 11'3" |
| Main level | Bedroom | 11'1" x 11'4" |
| Main level | Bedroom | 13'3" x 11'4" |
| Main level | Primary Bedroom | 18'7" x 13'5" |
| Main level | 5pc Bathroom | 10'5" x 9'10" |
| Main level | Full bathroom | 8'2" x 7'10" |
| Main level | Great room | 28'10" x 27'6" |
| Main level | Dining room | 16'4" x 11'3" |
| Main level | Laundry room | 9'0" x 7'4" |
| Main level | Partial bathroom | 5'4" x 5'2" |
| Main level | Other | 7'8" x 9'11" |
Powered by SoldPress.






























