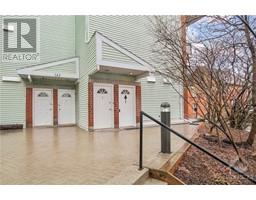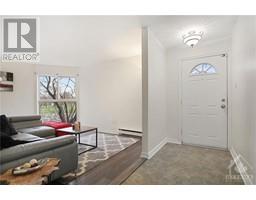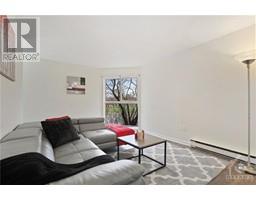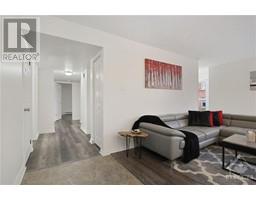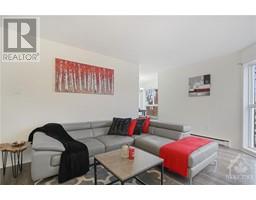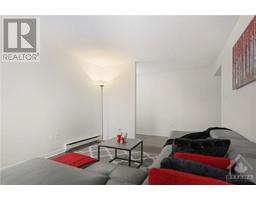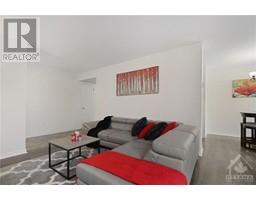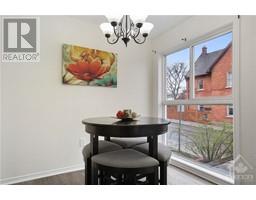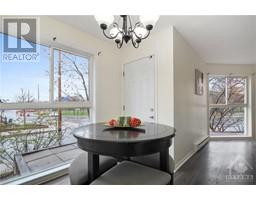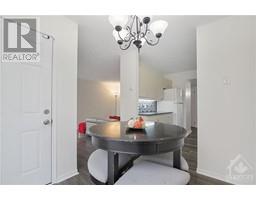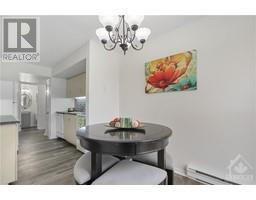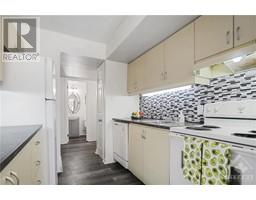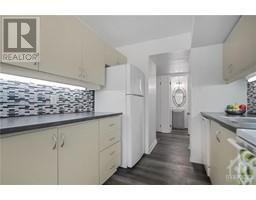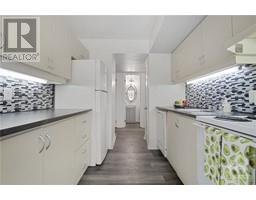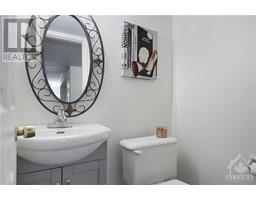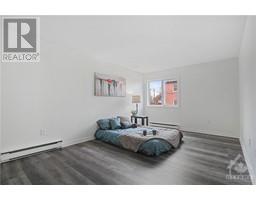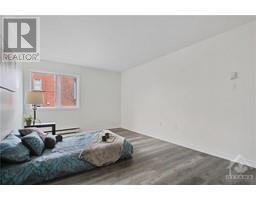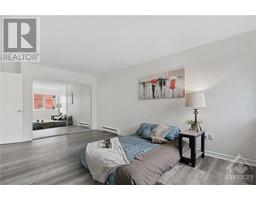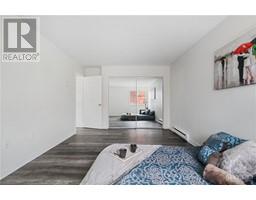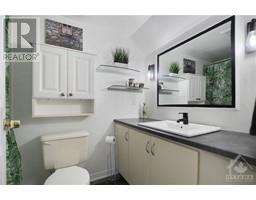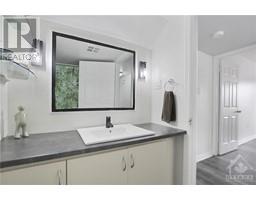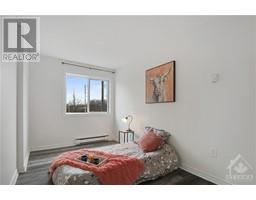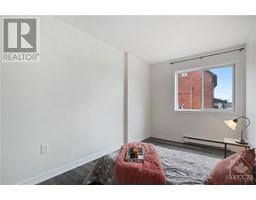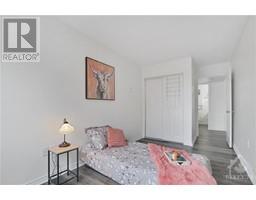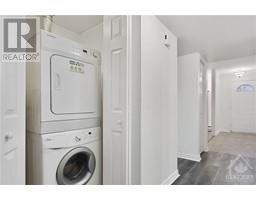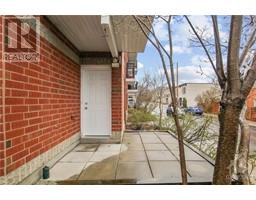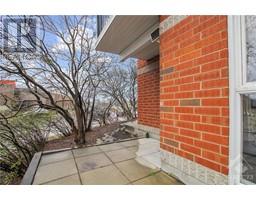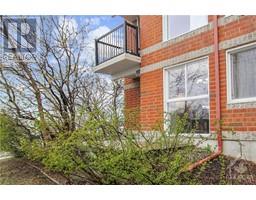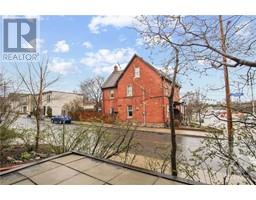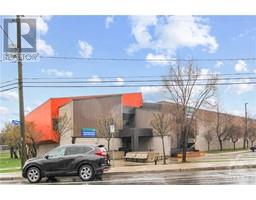| Bathrooms2 | Bedrooms2 |
| Property TypeSingle Family | Built in1990 |
Listing ID: 1387369
$484,000
142 BAYVIEW STATION ROAD UNIT#1
KELLER WILLIAMS INTEGRITY REALTY
|
This spacious 2 bedroom and 1-1.5 bath is located in the trendy neighborhood of Hintonburg and directly across the street from the LRT. It is a ground floor unit where you can see the stunning sunsets while enjoying access to your bbq and garden from your patio. The condominium community is warm and welcoming and has a beautiful fruit, vegetable, and herb garden during the summer months. Community participation and engagement are warmly welcomed.Located nearby are the best pubs, fine dining restaurants, a bike path, and the beautiful view of the Ottawa River. (id:16400) Open House : 05/05/2024 02:00:00 PM -- 05/05/2024 04:00:00 PM |
| Community FeaturesPets Allowed | Maintenance Fee471.69 |
| Maintenance Fee Payment UnitMonthly | Maintenance Fee TypeProperty Management, Water, Insurance |
| Management CompanyCMG Condominium Management Gro - 613-237-9519 | OwnershipCondominium/Strata |
| Parking Spaces1 | TransactionFor sale |
| Zoning DescriptionResidential |
| Bedrooms Main level2 | Bedrooms Lower level0 |
| AmenitiesLaundry - In Suite | AppliancesRefrigerator, Dishwasher, Dryer, Stove, Washer |
| Basement DevelopmentNot Applicable | BasementNone (Not Applicable) |
| Constructed Date1990 | CoolingNone |
| Exterior FinishBrick, Siding | FlooringLaminate, Vinyl |
| FoundationPoured Concrete | Bathrooms (Half)1 |
| Bathrooms (Total)2 | Heating FuelElectric |
| HeatingBaseboard heaters | Storeys Total1 |
| TypeApartment | Utility WaterMunicipal water |
| SewerMunicipal sewage system |
| Level | Type | Dimensions |
|---|---|---|
| Main level | Living room | 14’5” x 11’0” |
| Main level | Dining room | 7’5” x 8’0” |
| Main level | Kitchen | 11’0” x 8’0” |
| Main level | 2pc Bathroom | 3’5” x 5’0” |
| Main level | 3pc Bathroom | 5’0” x 8’0” |
| Main level | Bedroom | 8’0” x 13’0” |
| Main level | Primary Bedroom | 11’0” x 17’0” |
| Main level | Laundry room | 3’5” x 4’0” |
Powered by SoldPress.
