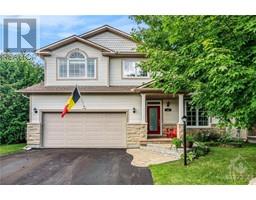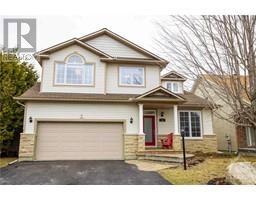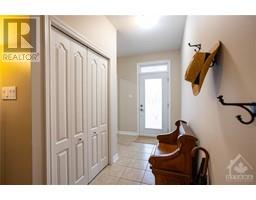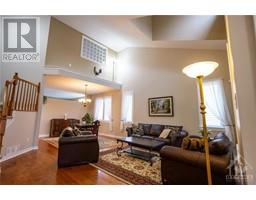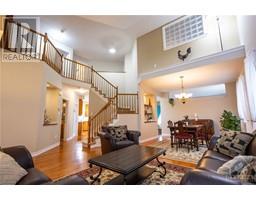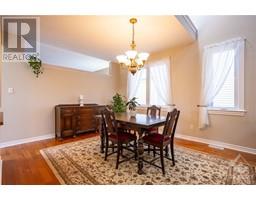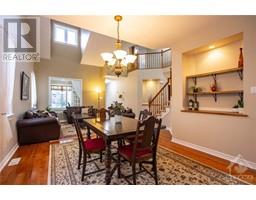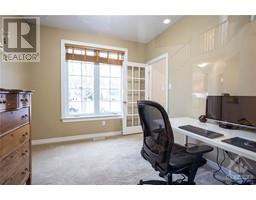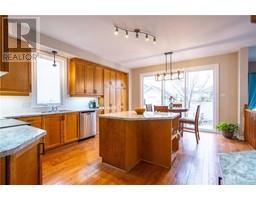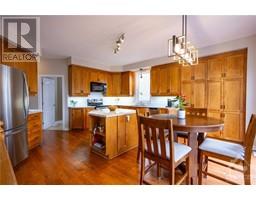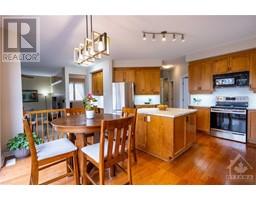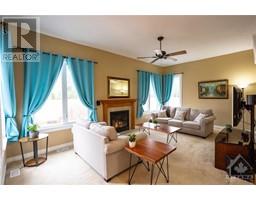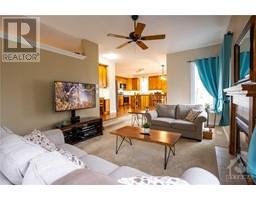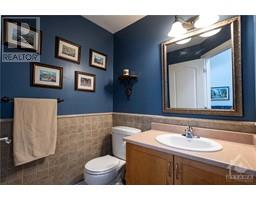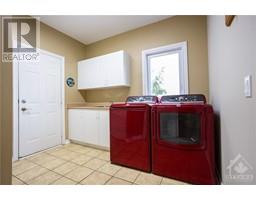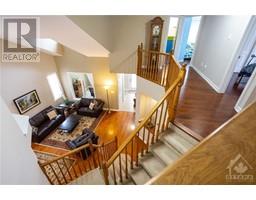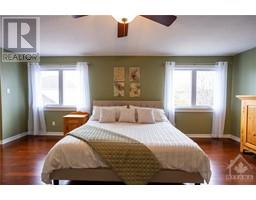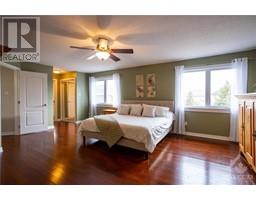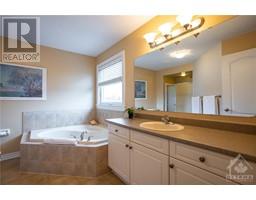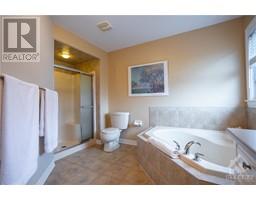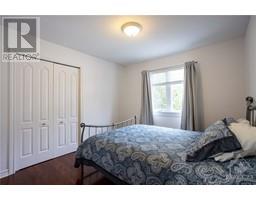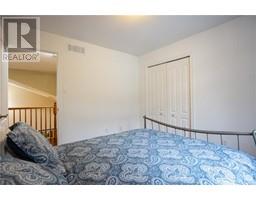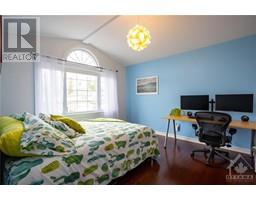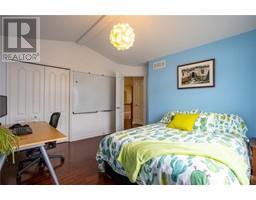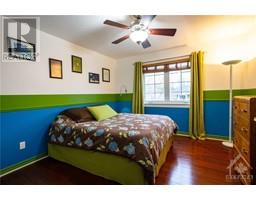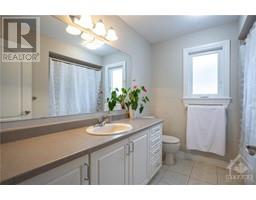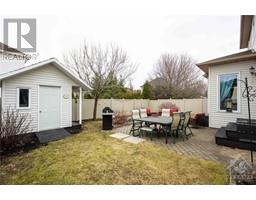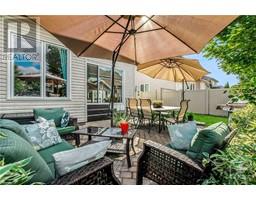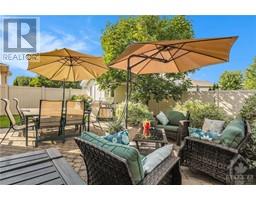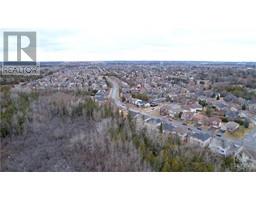| Bathrooms4 | Bedrooms5 |
| Property TypeSingle Family | Built in2005 |
|
Nestled in a friendly community near schools and parks, this stunning 4+1 bedroom, 2-story home offers the perfect blend of elegance and comfort. From the moment you enter, the main floor welcomes you with a front office, formal living room featuring vaulted ceilings, a formal dining room, and exquisite hardwood flooring that adds warmth throughout. The heart of the home is a chef's kitchen with ample cabinetry and counter space, a dining area and a 9ft patio door that opens to a serene backyard oasis. Adjacent to the kitchen is a spacious family room with a gas fireplace. Ascend the open staircase to discover 4 generously sized bedrooms, including a primary suite with a walk-in closet and an ensuite bathroom. The lower level extends the living space with a partially finished 5th bedroom, a 1-piece bathroom with rough ins, and a rec space, ensuring plenty of room for family, storage, and entertainment. Schedule a visit now and take the first step towards making this dream house yours! (id:16400) Please visit : Multimedia link for more photos and information |
| Amenities NearbyPublic Transit, Recreation Nearby, Shopping | CommunicationInternet Access |
| Community FeaturesFamily Oriented, School Bus | FeaturesAutomatic Garage Door Opener |
| OwnershipFreehold | Parking Spaces6 |
| StorageStorage Shed | TransactionFor sale |
| Zoning DescriptionResidential R1L |
| Bedrooms Main level4 | Bedrooms Lower level1 |
| AppliancesRefrigerator, Dishwasher, Dryer, Freezer, Microwave Range Hood Combo, Stove, Washer, Blinds | Basement DevelopmentPartially finished |
| BasementFull (Partially finished) | Constructed Date2005 |
| Construction Style AttachmentDetached | CoolingCentral air conditioning |
| Exterior FinishStone, Siding | Fireplace PresentYes |
| Fireplace Total1 | FlooringWall-to-wall carpet, Mixed Flooring, Hardwood, Tile |
| FoundationPoured Concrete | Bathrooms (Half)2 |
| Bathrooms (Total)4 | Heating FuelNatural gas |
| HeatingForced air | Storeys Total2 |
| TypeHouse | Utility WaterMunicipal water |
| Size Frontage53 ft ,4 in | AmenitiesPublic Transit, Recreation Nearby, Shopping |
| FenceFenced yard | SewerMunicipal sewage system |
| Size Depth105 ft | Size Irregular53.31 ft X 104.99 ft |
| Level | Type | Dimensions |
|---|---|---|
| Second level | Primary Bedroom | 20'3" x 15'4" |
| Second level | 4pc Ensuite bath | 10'8" x 12'4" |
| Second level | Other | 11'0" x 8'5" |
| Second level | Bedroom | 10'5" x 10'0" |
| Second level | Bedroom | 12'11" x 11'6" |
| Second level | Bedroom | 12'2" x 11'4" |
| Second level | 3pc Bathroom | 8'6" x 7'8" |
| Lower level | Recreation room | 14'10" x 26'7" |
| Lower level | Bedroom | 13'1" x 11'5" |
| Lower level | 1pc Bathroom | 11'0" x 7'9" |
| Lower level | Workshop | 19'6" x 15'11" |
| Lower level | Storage | 11'9" x 9'2" |
| Lower level | Utility room | 11'4" x 9'0" |
| Main level | Living room | 12'10" x 16'11" |
| Main level | Dining room | 11'11" x 13'2" |
| Main level | Office | 9'9" x 10'3" |
| Main level | Kitchen | 12'11" x 17'3" |
| Main level | Family room | 20'11" x 12'0" |
| Main level | Laundry room | 8'6" x 9'10" |
| Main level | 2pc Bathroom | 5'7" x 4'11" |
Powered by SoldPress.
