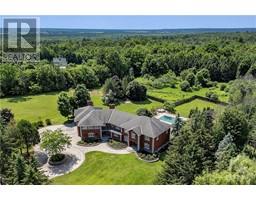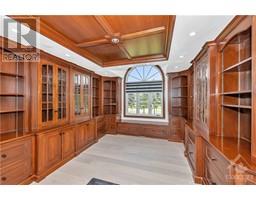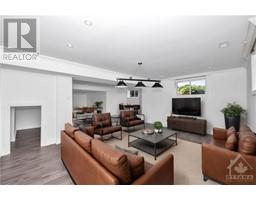| Bathrooms6 | Bedrooms6 |
| Property TypeSingle Family | Built in1994 |
| Lot Size2 acres |
|
Situated in Beautiful Kerscott Heights, this 2 acre Estate is fully landscaped with in ground pool & private interlock pathway through the trees. Automatic front gate leading up to the 7000+ sq/ft Renovated all brick home with stunning engineered White Oak flooring. The foyer opens to a circular staircase, private study to one side & open concept living/dining room on the flip side. Modern kitchen with all new appliances & two islands. Large pantry off the kitchen leading to a flex room to either relax or enjoy a well aged scotch. The extravagant family room has double-height ceilings with Palladian feature windows overlooking your picturesque backyard. The second floor landing in your rightwing of the home with library space, 4 spacious bedrooms with 2 additional bathrooms. Follow your terrace to your left wing of the home, is your laundry room leading to your massive Primary retreat which words can't describe. 24 hour irrevocable on all offers (id:16400) Please visit : Multimedia link for more photos and information |
| Amenities NearbyGolf Nearby, Recreation Nearby, Shopping, Water Nearby | EasementNone, Unknown |
| FeaturesAcreage, Park setting, Balcony, Automatic Garage Door Opener | OwnershipFreehold |
| Parking Spaces20 | PoolInground pool |
| StructureDeck, Patio(s) | TransactionFor sale |
| Zoning DescriptionResidential |
| Bedrooms Main level5 | Bedrooms Lower level1 |
| AppliancesRefrigerator, Dryer, Hood Fan, Stove, Washer, Blinds | Basement DevelopmentNot Applicable |
| BasementFull (Not Applicable) | Constructed Date1994 |
| Construction Style AttachmentDetached | CoolingCentral air conditioning |
| Exterior FinishBrick | Fireplace PresentYes |
| Fireplace Total2 | FlooringHardwood, Tile, Vinyl |
| FoundationPoured Concrete | Bathrooms (Half)1 |
| Bathrooms (Total)6 | Heating FuelOil |
| HeatingForced air | Storeys Total2 |
| TypeHouse | Utility WaterDrilled Well |
| Size Total2 ac | Size Frontage185 ft ,2 in |
| AcreageYes | AmenitiesGolf Nearby, Recreation Nearby, Shopping, Water Nearby |
| FenceFenced yard | Landscape FeaturesUnderground sprinkler |
| SewerSeptic System | Size Depth330 ft ,11 in |
| Size Irregular2 |
| Level | Type | Dimensions |
|---|---|---|
| Second level | Laundry room | 7'0" x 9'5" |
| Second level | Primary Bedroom | 27'6" x 27'4" |
| Second level | Other | 10'1" x 8'11" |
| Second level | 5pc Bathroom | 20'11" x 15'6" |
| Second level | Bedroom | 15'1" x 13'5" |
| Second level | Other | 9'2" x 4'9" |
| Second level | 4pc Ensuite bath | 13'5" x 11'6" |
| Second level | Bedroom | 15'0" x 11'0" |
| Second level | Bedroom | 13'4" x 11'9" |
| Second level | Bedroom | 13'11" x 12'2" |
| Second level | 6pc Ensuite bath | 20'9" x 10'7" |
| Basement | Recreation room | 20'0" x 17'7" |
| Basement | Games room | 17'8" x 12'8" |
| Basement | Bedroom | 13'9" x 13'3" |
| Basement | Other | 13'5" x 13'3" |
| Basement | 4pc Bathroom | 13'5" x 6'5" |
| Basement | Playroom | 14'1" x 13'6" |
| Basement | Storage | 32'5" x 21'2" |
| Basement | Storage | 20'11" x 14'4" |
| Basement | Utility room | 15'10" x 12'7" |
| Main level | Foyer | 12'4" x 10'9" |
| Main level | Office | 13'3" x 10'0" |
| Main level | Partial bathroom | 6'9" x 5'0" |
| Main level | Living room | 18'0" x 13'6" |
| Main level | Dining room | 13'11" x 13'4" |
| Main level | Kitchen | 17'10" x 12'9" |
| Main level | Eating area | 14'8" x 13'11" |
| Main level | Family room | 42'4" x 27'1" |
| Main level | Pantry | 8'7" x 6'10" |
| Main level | 3pc Bathroom | 16'3" x 15'4" |
Powered by SoldPress.






























