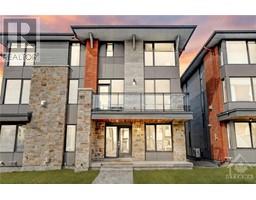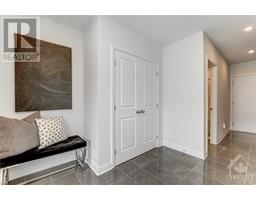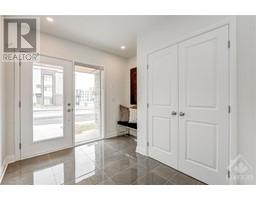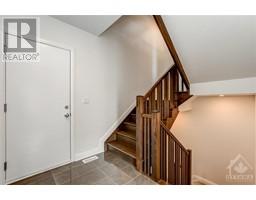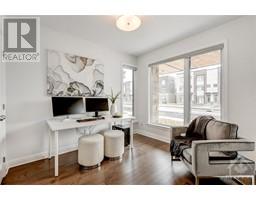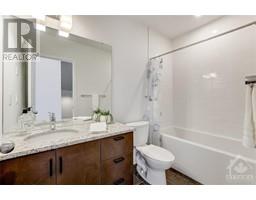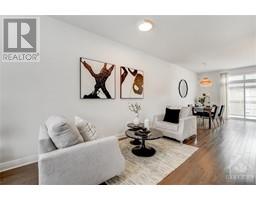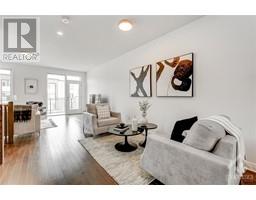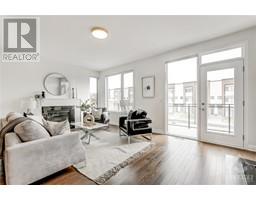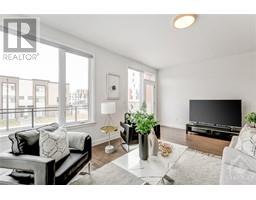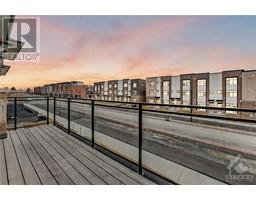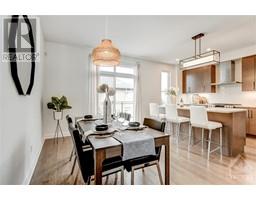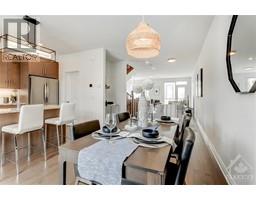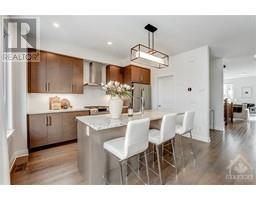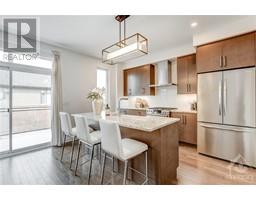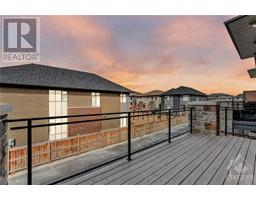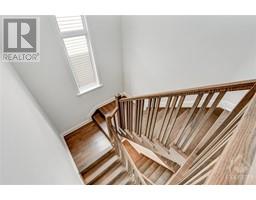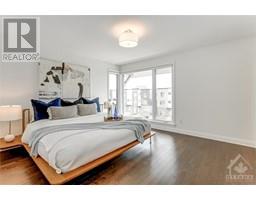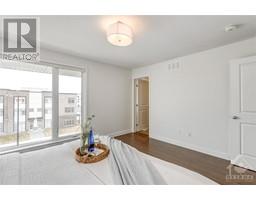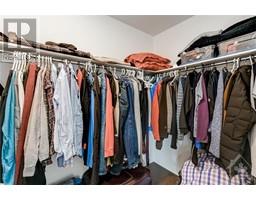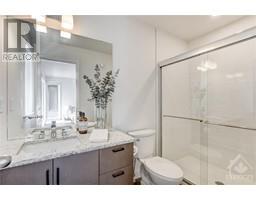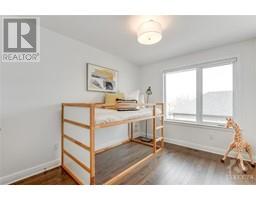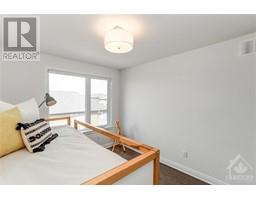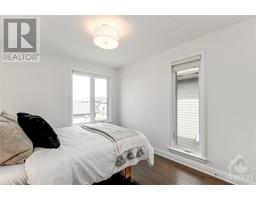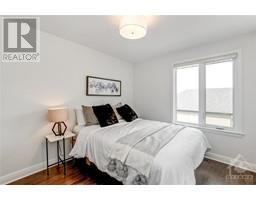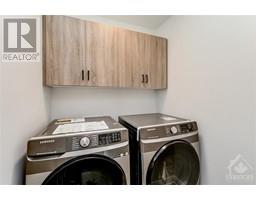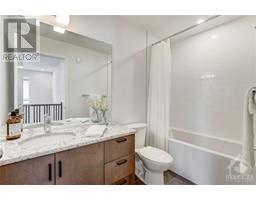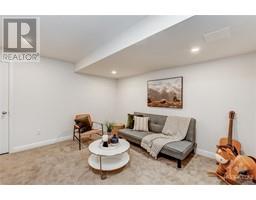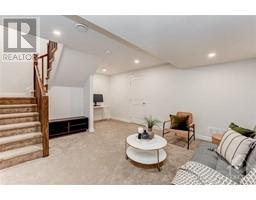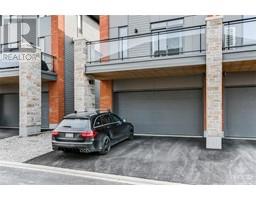| Bathrooms3 | Bedrooms4 |
| Property TypeSingle Family | Built in2023 |
|
ONLY 1 Y/O Semi W/4 BRs, 3 full BAs, double garage & 2 balconies built by Uniform in Wateridge Village. Tons of upgrades. Front yard faces S enjoys ample sunlight throughout the day. Large front porch. Bright tiled foyer. M/L front BR & full BA make up M/L. Can be used as den/in-law suite. Open-concept main living space on 2nd Lvl. Spacious & bright LR W/gas FP, & large window & patio Dr facing S. Brings in sunlight & offers direct Acc to the spacious front Pvt balcony. Sitting area connects LR & eat-in Kit. Open Kit W/large island, SS Apps incl. chimney hood fan, large sink, granite counter & WIP. DR W/glass patio Dr to the huge rear balcony. Spacious Pmry BR W/3PC ensuite & WIC. 2 other good-sized BRs, shared BA & Ldry make up the 3rd Lvl. Fully Fin. Bsmt provides Rec. Rm & lots of storage. Walk to parks & bus stops. Close to Montfort Hospital, CMHC, NRC, NSIS, Elmwood School, Ashbury College, shopping & ALL Amenities. Annual cost of $819.71 Incl. liability insurance & snow removal. (id:16400) Please visit : Multimedia link for more photos and information |
| Amenities NearbyPublic Transit, Recreation Nearby, Shopping | Community FeaturesFamily Oriented, School Bus |
| FeaturesBalcony, Automatic Garage Door Opener | Lease3800.00 |
| Lease Per TimeMonthly | OwnershipFreehold |
| Parking Spaces4 | TransactionFor rent |
| Zoning DescriptionResidential |
| Bedrooms Main level4 | Bedrooms Lower level0 |
| AmenitiesLaundry - In Suite | AppliancesRefrigerator, Dishwasher, Dryer, Hood Fan, Stove, Washer, Blinds |
| Basement DevelopmentFinished | BasementFull (Finished) |
| Constructed Date2023 | Construction Style AttachmentSemi-detached |
| CoolingCentral air conditioning, Air exchanger | Exterior FinishStone, Brick, Siding |
| Fireplace PresentYes | Fireplace Total1 |
| Fire ProtectionSmoke Detectors | FixtureDrapes/Window coverings |
| FlooringWall-to-wall carpet, Hardwood, Ceramic | Bathrooms (Half)0 |
| Bathrooms (Total)3 | Heating FuelNatural gas |
| HeatingForced air | Storeys Total3 |
| TypeHouse | Utility WaterMunicipal water |
| AmenitiesPublic Transit, Recreation Nearby, Shopping | SewerMunicipal sewage system |
| Size Irregular* ft X * ft |
| Level | Type | Dimensions |
|---|---|---|
| Second level | Living room/Fireplace | 19'6" x 12'1" |
| Second level | Sitting room | 13'9" x 10'0" |
| Second level | Dining room | 13'5" x 10'0" |
| Second level | Kitchen | 13'5" x 9'0" |
| Second level | Pantry | Measurements not available |
| Third level | Primary Bedroom | 13'6" x 12'1" |
| Third level | Bedroom | 10'11" x 9'3" |
| Third level | Bedroom | 10'11" x 9'3" |
| Third level | 3pc Ensuite bath | Measurements not available |
| Third level | Other | Measurements not available |
| Third level | 3pc Bathroom | Measurements not available |
| Third level | Laundry room | Measurements not available |
| Basement | Recreation room | Measurements not available |
| Basement | Utility room | Measurements not available |
| Main level | Bedroom | 9'10" x 9'2" |
| Main level | Porch | Measurements not available |
| Main level | Foyer | Measurements not available |
| Main level | 3pc Bathroom | Measurements not available |
Powered by SoldPress.
