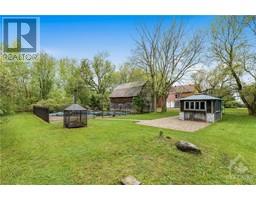| Bathrooms3 | Bedrooms4 |
| Property TypeSingle Family | Built in1888 |
|
Savour every day in grand style in this circa-1888 unique Victorian home that's larger than life! Big rooms, high ceilings, large windows, and much more! So much space! Large LR w/fireplace, DR w/fireplace, kitchen, breakfast nook on main floor. Laundry room, 3 bedrooms and luxurious 4-piece bath on second floor. Third-floor private primary bedroom w/large walk-in closet and sumptuous ensuite.Your very own retreat exists in the fabulous solarium at the rear of the home, complete with radiant-heating floors, sauna, steam shower, hot tub and gas fireplace. Install your gym equipment here! Work out and then move upstairs to a big room w/fireplace: will it be your games room, entertainment space, pool room or all three? Step outside to take a dip in your salt-water in-ground pool (70,000 litres, 9 feet at the deep end) with a natural-stone waterfall. Two-car attached garage. Barn with water and electricity. A treehouse for the kids. Many inclusions. 24 hours irrevocable on all offers. (id:16400) Please visit : Multimedia link for more photos and information |
| Amenities NearbyRecreation Nearby, Shopping | CommunicationInternet Access |
| Community FeaturesFamily Oriented | OwnershipFreehold |
| Parking Spaces4 | PoolInground pool |
| RoadPaved road | StructureBarn |
| TransactionFor sale | Zoning DescriptionResidential |
| Bedrooms Main level4 | Bedrooms Lower level0 |
| AmenitiesExercise Centre | AppliancesRefrigerator, Dishwasher, Dryer, Hood Fan, Stove, Washer, Alarm System |
| Basement DevelopmentUnfinished | BasementFull (Unfinished) |
| Constructed Date1888 | Construction MaterialMasonry |
| Construction Style AttachmentDetached | CoolingCentral air conditioning |
| Exterior FinishBrick | Fireplace PresentYes |
| Fireplace Total4 | FlooringWood, Tile |
| FoundationStone | Bathrooms (Half)1 |
| Bathrooms (Total)3 | Heating FuelNatural gas, Wood |
| HeatingForced air, Radiant heat | Storeys Total2 |
| TypeHouse | Utility WaterMunicipal water |
| Size Frontage100 ft | AmenitiesRecreation Nearby, Shopping |
| Landscape FeaturesPartially landscaped | SewerMunicipal sewage system |
| Size Depth200 ft | Size Irregular100 ft X 200 ft |
| Level | Type | Dimensions |
|---|---|---|
| Second level | Bedroom | 14'11" x 9'11" |
| Second level | Bedroom | 12'4" x 11'7" |
| Second level | Bedroom | 11'5" x 11'6" |
| Second level | 4pc Bathroom | 12'4" x 11'7" |
| Second level | Family room | 18'6" x 19'10" |
| Second level | Laundry room | 9'1" x 11'2" |
| Second level | Recreation room | 16'2" x 29'5" |
| Third level | Primary Bedroom | 27'2" x 20'9" |
| Third level | 3pc Bathroom | 10'9" x 14'2" |
| Third level | Other | 11'1" x 5'7" |
| Main level | Foyer | 8'11" x 10'3" |
| Main level | Living room/Fireplace | 15'5" x 16'10" |
| Main level | Sitting room | 15'5" x 9'2" |
| Main level | Dining room | 13'3" x 10'1" |
| Main level | Kitchen | 22'6" x 16'4" |
| Main level | Family room/Fireplace | 30'11" x 14'0" |
| Main level | Recreation room | 27'2" x 15'5" |
| Main level | 2pc Bathroom | 5'3" x 4'11" |
| Main level | Other | 5'3" x 7'8" |
| Main level | Other | 5'3" x 6'4" |
Powered by SoldPress.

























