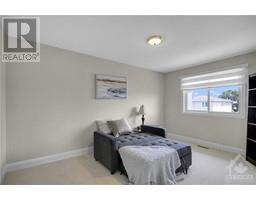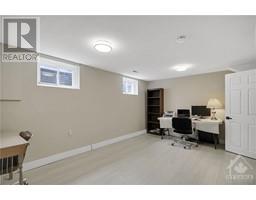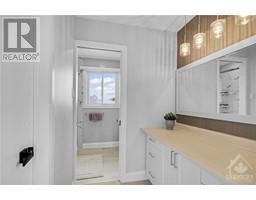| Bathrooms4 | Bedrooms5 |
| Property TypeSingle Family | Built in1983 |
|
Gorgeous single home on Big pie shape Pool size lot area: 7,706.95 ft², more than 3000 sqft approx living space. 5 Bedrooms, 4 Bathrooms, a fully finished basement. Upgrades- Roof 2024, Windows 2019, Furnace 2020, AC 2020, HWT 2020, Stone landscaping 2021-24, Harwood 2019, baseboard, Carpet 2024, all Bathrooms 23-24 with quartz counter, light fixtures, pot lights, fresh Paint, Basement floors 2024, Blinds 2024. Upgraded Kitchen granite counter, sink, floor, faucet, refinish cabinets & appliances. The master bedroom has a walk-in closet, vanity & ensuite 2024. Upstairs has 3 more bedrooms and family bathroom. Lower floor has a Playroom, full bathroom attached to a bedroom & Party room. A main floor mud-room has garage access, laundry, powder room & door to the backyard. Southeast big backyard fill with sun. 6 cars driveway. Quiet area perfect for kids. Close to park, baseline station, Merivale shopping and Algonquin College. Pride of ownership. More photos check Tour please. (id:16400) Please visit : Multimedia link for more photos and information |
| Amenities NearbyPublic Transit, Shopping | Community FeaturesFamily Oriented, School Bus |
| EasementRight of way | FeaturesAutomatic Garage Door Opener |
| OwnershipFreehold | Parking Spaces6 |
| StructurePatio(s), Porch | TransactionFor sale |
| Zoning DescriptionResidential |
| Bedrooms Main level4 | Bedrooms Lower level1 |
| AppliancesRefrigerator, Dishwasher, Dryer, Hood Fan, Microwave, Stove, Washer, Blinds | Basement DevelopmentFinished |
| BasementFull (Finished) | Constructed Date1983 |
| Construction MaterialWood frame | Construction Style AttachmentDetached |
| CoolingCentral air conditioning | Exterior FinishBrick, Siding |
| Fireplace PresentYes | Fireplace Total1 |
| Fire ProtectionSmoke Detectors | FixtureCeiling fans |
| FlooringCarpet over Hardwood, Hardwood, Tile | FoundationPoured Concrete |
| Bathrooms (Half)1 | Bathrooms (Total)4 |
| Heating FuelNatural gas | HeatingForced air |
| Storeys Total2 | TypeHouse |
| Utility WaterMunicipal water |
| Size Frontage56 ft ,11 in | AmenitiesPublic Transit, Shopping |
| FenceFenced yard | Landscape FeaturesLand / Yard lined with hedges |
| SewerMunicipal sewage system | Size Depth107 ft ,9 in |
| Size Irregular56.93 ft X 107.77 ft (Irregular Lot) |
| Level | Type | Dimensions |
|---|---|---|
| Second level | Primary Bedroom | 20'10" x 12'3" |
| Second level | Bedroom | 10'9" x 10'9" |
| Second level | Bedroom | 14'1" x 9'9" |
| Second level | Bedroom | 14'11" x 10'1" |
| Second level | 3pc Ensuite bath | 8'8" x 4'9" |
| Second level | 3pc Bathroom | 10'1" x 8'7" |
| Second level | Other | 5'3" x 5'4" |
| Second level | Other | 5'4" x 5'3" |
| Lower level | Bedroom | 16'4" x 11'5" |
| Lower level | Recreation room | 28'4" x 16'7" |
| Lower level | Playroom | 18'9" x 10'7" |
| Lower level | 3pc Bathroom | 11'5" x 4'8" |
| Lower level | Utility room | Measurements not available |
| Main level | Living room | 16'9" x 11'8" |
| Main level | Dining room | 16'8" x 10'9" |
| Main level | Family room | 19'1" x 12'10" |
| Main level | Eating area | 12'11" x 9'10" |
| Main level | Kitchen | 12'10" x 10'2" |
| Main level | 2pc Bathroom | 6'1" x 4'5" |
| Main level | Laundry room | Measurements not available |
| Main level | Foyer | Measurements not available |
Powered by SoldPress.






























