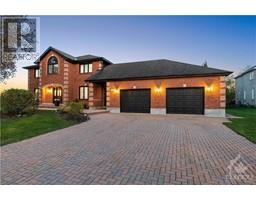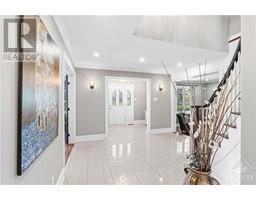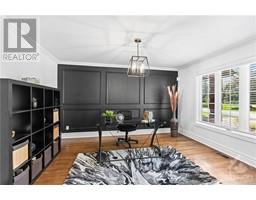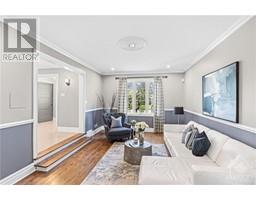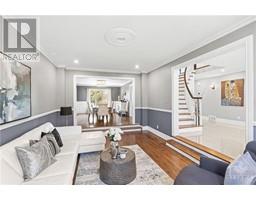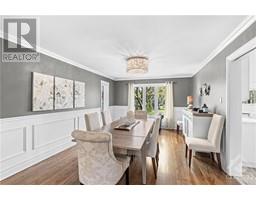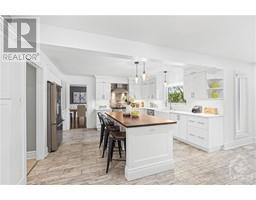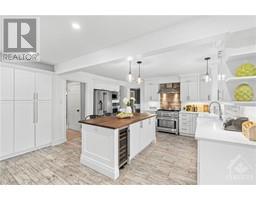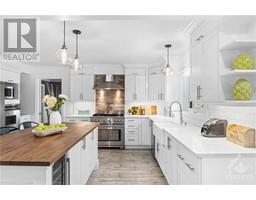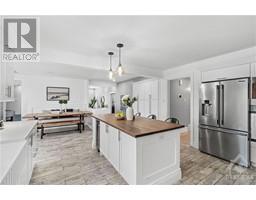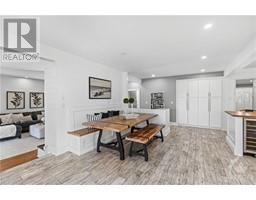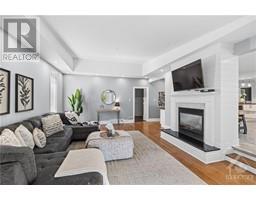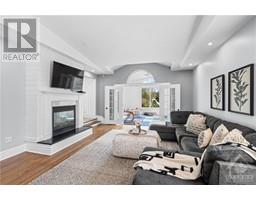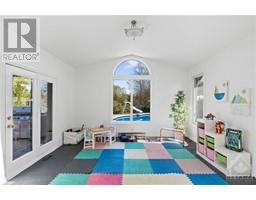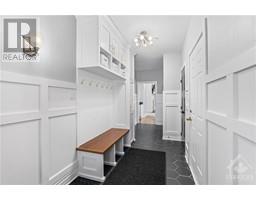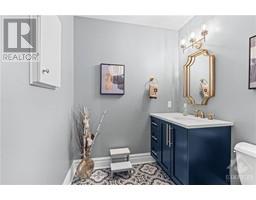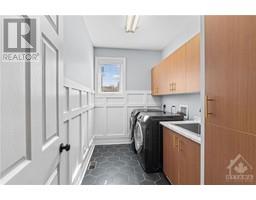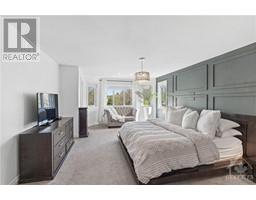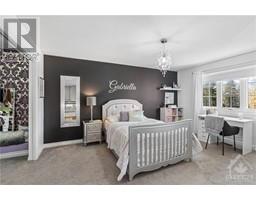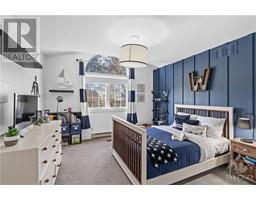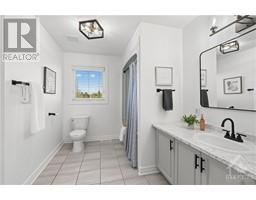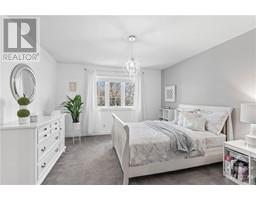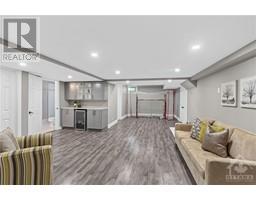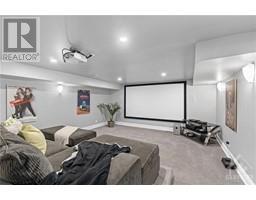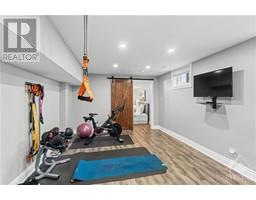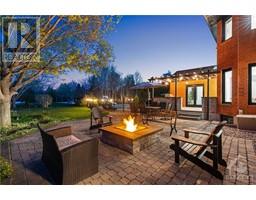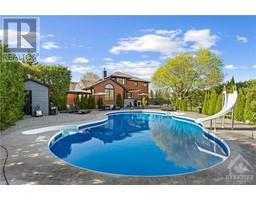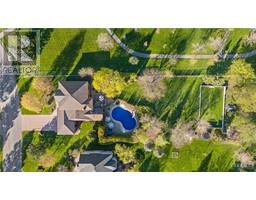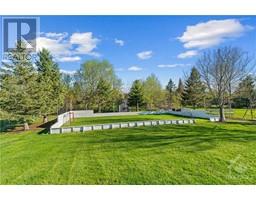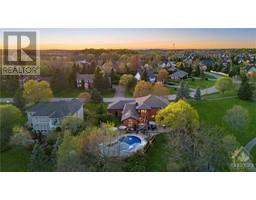| Bathrooms4 | Bedrooms4 |
| Property TypeSingle Family | Built in1993 |
1379 POTTER DRIVE
COLDWELL BANKER FIRST OTTAWA REALTY
|
Natural greenspaces and winding roadways bordered with soaring maples & pines welcome you to exclusive Manotick Estates. New modern influences are found throughout, while the charm of this classic center hall floorplan remains, ensuring inviting spaces inside and out for your family. If bigger is better, than this is the place for you! Large principal rooms highlight the main floor including expansive formal living & dining rooms, a den and a versatile sun room off the great room. A fabulous kitchen w/large center island overlooks the backyard and is sure to serve as the hub of the home. 4 spacious bedrooms upstairs including a primary bedroom w/6pc ensuite and more great space in the lower level including home theatre, gym, full bath & rec room. A premium lot in a premium neighborhood means endless possibilities in this 31,000SF lot. The yard is home to a 44x25 pool w/sun deck, seating area w/firepit & play structure while still leaving room to host a hockey game! (id:16400) Please visit : Multimedia link for more photos and information |
| Amenities NearbyPublic Transit, Recreation Nearby, Shopping | Community FeaturesFamily Oriented |
| FeaturesAutomatic Garage Door Opener | OwnershipFreehold |
| Parking Spaces6 | PoolInground pool |
| StorageStorage Shed | TransactionFor sale |
| Zoning DescriptionRESIDENTIAL |
| Bedrooms Main level4 | Bedrooms Lower level0 |
| AppliancesRefrigerator, Dishwasher, Dryer, Hood Fan, Stove, Washer, Wine Fridge, Alarm System, Blinds | Basement DevelopmentFinished |
| BasementFull (Finished) | Constructed Date1993 |
| Construction Style AttachmentDetached | CoolingCentral air conditioning |
| Exterior FinishBrick | Fireplace PresentYes |
| Fireplace Total1 | FlooringWall-to-wall carpet, Hardwood, Ceramic |
| FoundationPoured Concrete | Bathrooms (Half)1 |
| Bathrooms (Total)4 | Heating FuelNatural gas |
| HeatingForced air | Storeys Total2 |
| TypeHouse | Utility WaterDrilled Well |
| Size Frontage99 ft ,11 in | AmenitiesPublic Transit, Recreation Nearby, Shopping |
| FenceFenced yard | Landscape FeaturesLandscaped |
| SewerSeptic System | Size Depth319 ft ,3 in |
| Size Irregular99.9 ft X 319.23 ft |
| Level | Type | Dimensions |
|---|---|---|
| Second level | Bedroom | 15'4" x 12'0" |
| Second level | Bedroom | 13'4" x 11'8" |
| Second level | Bedroom | 13'7" x 12'1" |
| Second level | Primary Bedroom | 22'7" x 14'6" |
| Second level | 6pc Ensuite bath | Measurements not available |
| Second level | Full bathroom | 11'0" x 7'7" |
| Lower level | Recreation room | 33'4" x 12'2" |
| Lower level | Games room | 29'0" x 23'8" |
| Lower level | Media | 19'8" x 15'4" |
| Main level | Foyer | 16'9" x 11'7" |
| Main level | Mud room | Measurements not available |
| Main level | Laundry room | 10'9" x 6'3" |
| Main level | Den | 13'9" x 11'9" |
| Main level | Dining room | 18'1" x 12'0" |
| Main level | Kitchen | 14'1" x 12'2" |
| Main level | Great room | 21'0" x 15'7" |
| Main level | Sunroom | 14'5" x 13'7" |
| Main level | Living room | 17'9" x 12'0" |
| Main level | Partial bathroom | Measurements not available |
| Main level | Eating area | 20'9" x 11'7" |
Powered by SoldPress.
