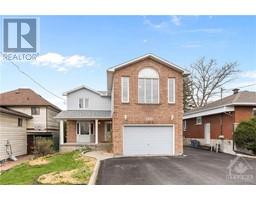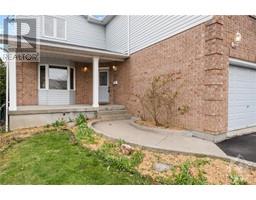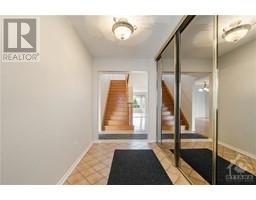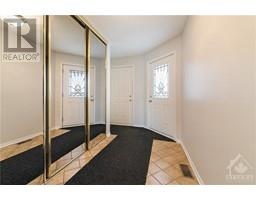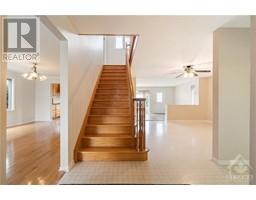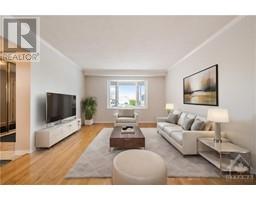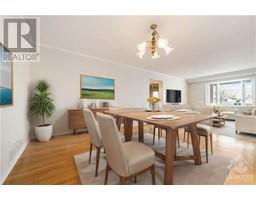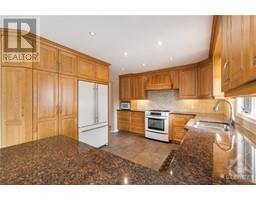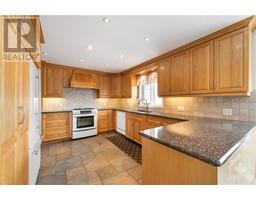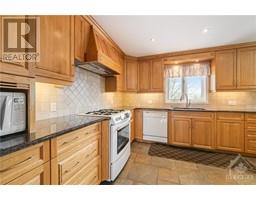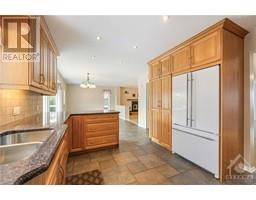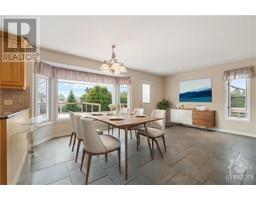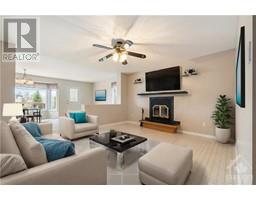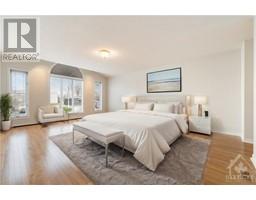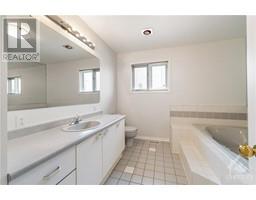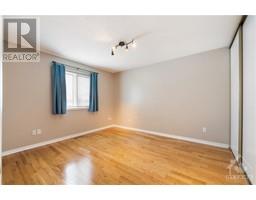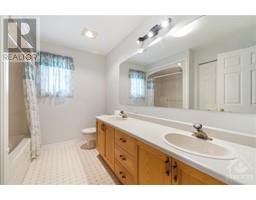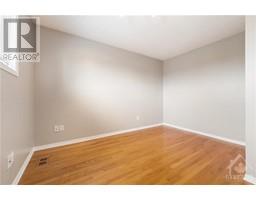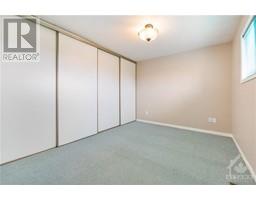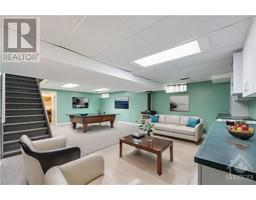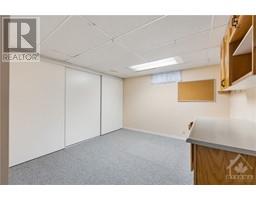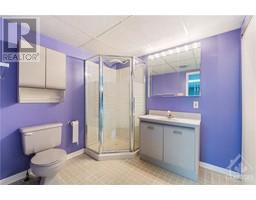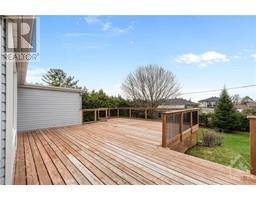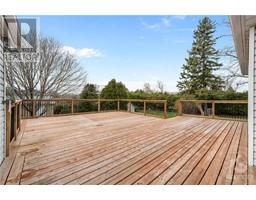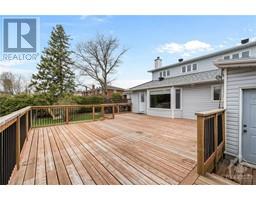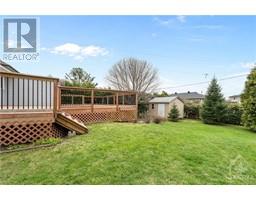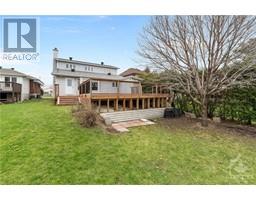| Bathrooms4 | Bedrooms4 |
| Property TypeSingle Family | Built in1989 |
1370 MARCHAND STREET
RE/MAX HALLMARK PILON GROUP REALTY
|
Nestled in sought-after location, this executive residence offers 4 beds, 3.5 baths, on an oversized 40’ x 164’ lot. Renovated eat-in kitchen feat. sleek cabinetry, granite countertops, & ample natural light. Main floor boasts cozy family room w/wood fireplace, formal living/dining areas, & spacious laundry room. Upstairs, find generously sized bedrooms, incl. primary suite w/ private ensuite. Fully finished Lower level w/ walkout offers versatility w/ cozy family rm, home office, or playroom. Complete w/ full bathroom, huge rec room w/ gas stove, workshop area, & ample storage. Recent upgrades incl. new roof, windows, & fixtures. Outside, enjoy sprawling backyard with oversized deck, perfect for alfresco dining & summer BBQs. Conveniently located near parks, public transportation, shops, restaurants, top-rated schools, & medical facilities. This home offers a haven for extended family living & entertaining. Make this idyllic retreat yours today! Some photos have been virtually staged. (id:16400) |
| Amenities NearbyPublic Transit, Recreation Nearby, Shopping | Community FeaturesFamily Oriented |
| FeaturesAutomatic Garage Door Opener | OwnershipFreehold |
| Parking Spaces6 | StorageStorage Shed |
| StructureDeck | TransactionFor sale |
| Zoning DescriptionResidential |
| Bedrooms Main level4 | Bedrooms Lower level0 |
| AppliancesRefrigerator, Dishwasher, Dryer, Microwave Range Hood Combo, Stove, Washer, Blinds | Basement DevelopmentPartially finished |
| BasementFull (Partially finished) | Constructed Date1989 |
| Construction MaterialWood frame | Construction Style AttachmentDetached |
| CoolingCentral air conditioning | Exterior FinishBrick, Siding |
| Fireplace PresentYes | Fireplace Total2 |
| FixtureDrapes/Window coverings | FlooringWall-to-wall carpet, Hardwood, Linoleum |
| FoundationPoured Concrete | Bathrooms (Half)1 |
| Bathrooms (Total)4 | Heating FuelNatural gas |
| HeatingForced air | Storeys Total2 |
| TypeHouse | Utility WaterMunicipal water |
| Size Frontage40 ft | Access TypeHighway access |
| AmenitiesPublic Transit, Recreation Nearby, Shopping | Landscape FeaturesLandscaped |
| SewerMunicipal sewage system | Size Depth164 ft ,2 in |
| Size Irregular40.04 ft X 164.14 ft |
| Level | Type | Dimensions |
|---|---|---|
| Second level | Primary Bedroom | 19'8" x 15'1" |
| Second level | Bedroom | 12'4" x 9'5" |
| Second level | Bedroom | 11'0" x 12'6" |
| Second level | Bedroom | 9'10" x 12'0" |
| Second level | Full bathroom | 9'11" x 7'8" |
| Second level | 4pc Ensuite bath | 9'8" x 9'11" |
| Second level | Other | 5'7" x 7'1" |
| Lower level | Den | 15'2" x 11'3" |
| Lower level | Storage | 8'1" x 10'10" |
| Lower level | Recreation room | 18'9" x 26'6" |
| Lower level | Other | 7'4" x 15'2" |
| Lower level | Full bathroom | 6'11" x 7'10" |
| Lower level | Workshop | 21'3" x 10'9" |
| Main level | Foyer | 5'9" x 12'8" |
| Main level | Living room | 12'0" x 12'6" |
| Main level | Dining room | 13'11" x 12'4" |
| Main level | Kitchen | 15'0" x 11'5" |
| Main level | Eating area | 17'7" x 13'1" |
| Main level | Family room | 14'5" x 13'11" |
| Main level | Laundry room | 8'6" x 9'6" |
| Main level | Partial bathroom | Measurements not available |
Powered by SoldPress.
