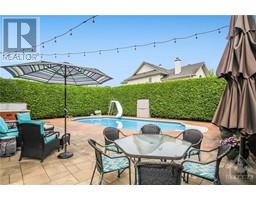| Bathrooms3 | Bedrooms4 |
| Property TypeSingle Family | Built in1991 |
|
Open house 2-4 Aug. 4th Gorgeous home offering an oasis private edged backyard w hot tub, inground heated salt water pool. Beautiful landscaping corner lot property w interlock deck, front porch & driveway meticulously maintained. Chef kitchen w large peninsula island, lots of cabinets, gas stove & wall oven, eat-in & wine/beverage separate area. Main level office, elegant living/dining rooms, cozy family room w fireplace, spacious laundry/mud room, 4 bedrooms (1 currently used as gym). Primary bedroom offering private sitting area, 2 walkin closets w organizers, ensuite w water closet. Finished basement w generous size rec room, games area, craft room, workshop & tons of storage. Granite/quartz counter baths + kitchen. Double garage + 4 parking spots. Irrigation system. Lot irr. 59.02 x 23.17 x 78.41 x 16.37 x 49.76 x 120.30 Panorama videos link attached. Ask for lists of inclusions & many upgrades. 24 hrs irr. for offers, sellers reserve rights to review & accept pre-emptive offers (id:16400) Please visit : Multimedia link for more photos and information |
| Amenities NearbyPublic Transit, Recreation Nearby, Shopping | FeaturesCorner Site, Automatic Garage Door Opener |
| OwnershipFreehold | Parking Spaces6 |
| PoolInground pool | StorageStorage Shed |
| StructurePatio(s) | TransactionFor sale |
| Zoning DescriptionResidential |
| Bedrooms Main level4 | Bedrooms Lower level0 |
| AppliancesRefrigerator, Oven - Built-In, Cooktop, Dishwasher, Dryer, Microwave, Washer, Wine Fridge, Hot Tub, Blinds | Basement DevelopmentFinished |
| BasementFull (Finished) | Constructed Date1991 |
| Construction Style AttachmentDetached | CoolingCentral air conditioning |
| Exterior FinishBrick, Siding | Fireplace PresentYes |
| Fireplace Total1 | FixtureDrapes/Window coverings |
| FlooringWall-to-wall carpet, Hardwood, Tile | FoundationPoured Concrete |
| Bathrooms (Half)1 | Bathrooms (Total)3 |
| Heating FuelNatural gas | HeatingForced air |
| Storeys Total2 | TypeHouse |
| Utility WaterMunicipal water |
| Size Frontage59 ft | AmenitiesPublic Transit, Recreation Nearby, Shopping |
| Landscape FeaturesLand / Yard lined with hedges | SewerMunicipal sewage system |
| Size Depth78 ft ,5 in | Size Irregular59.02 ft X 78.41 ft (Irregular Lot) |
| Level | Type | Dimensions |
|---|---|---|
| Second level | 5pc Bathroom | 8'4" x 10'5" |
| Second level | 5pc Ensuite bath | 10'9" x 12'2" |
| Second level | Bedroom | 10'4" x 15'1" |
| Second level | Bedroom | 10'4" x 10'9" |
| Second level | Bedroom | 14'0" x 16'5" |
| Second level | Primary Bedroom | 13'3" x 23'1" |
| Second level | Other | 5'4" x 8'2" |
| Second level | Other | 3'8" x 5'5" |
| Second level | Other | 3'2" x 6'4" |
| Basement | Games room | 11'5" x 29'3" |
| Basement | Hobby room | 10'8" x 11'4" |
| Basement | Other | 11'0" x 12'6" |
| Basement | Recreation room | 16'5" x 16'8" |
| Basement | Utility room | 11'5" x 13'4" |
| Basement | Workshop | 13'10" x 17'6" |
| Basement | Other | 10'7" x 16'7" |
| Main level | Partial bathroom | 4'6" x 6'8" |
| Main level | Dining room | 11'9" x 13'9" |
| Main level | Eating area | 9'9" x 17'8" |
| Main level | Family room/Fireplace | 18'4" x 18'9" |
| Main level | Foyer | 7'5" x 6'6" |
| Main level | Kitchen | 12'9" x 13'6" |
| Main level | Laundry room | 8'3" x 8'9" |
| Main level | Living room | 11'9" x 16'5" |
| Main level | Office | 7'10" x 14'2" |
Powered by SoldPress.






























