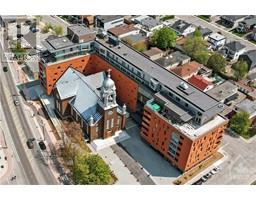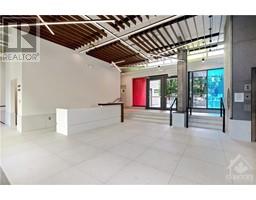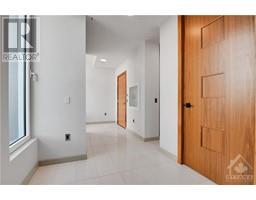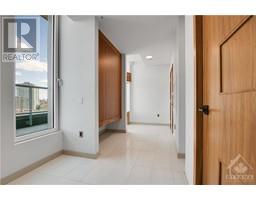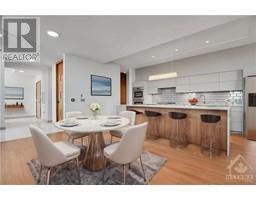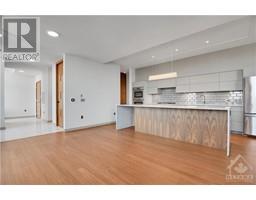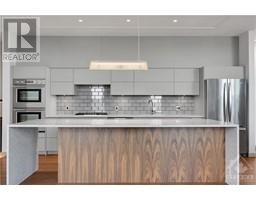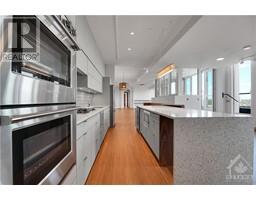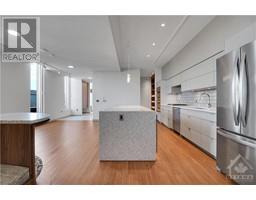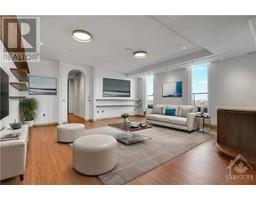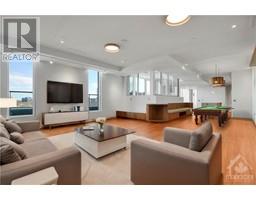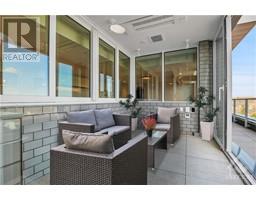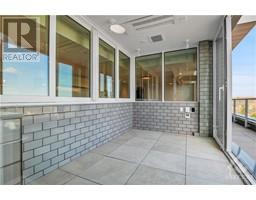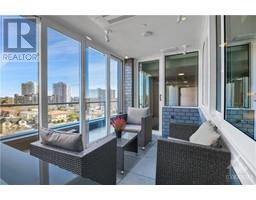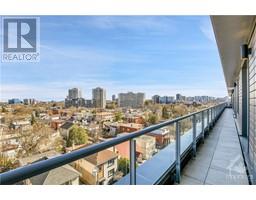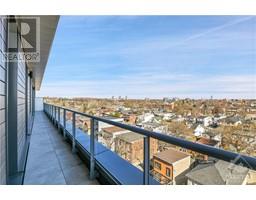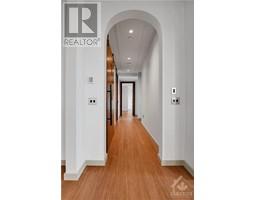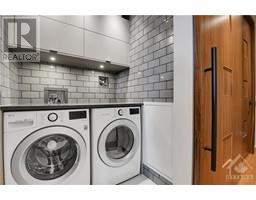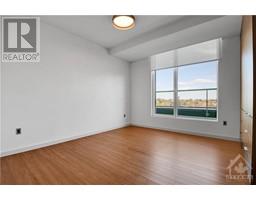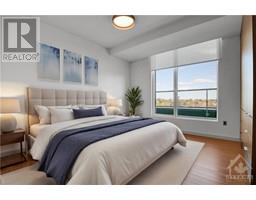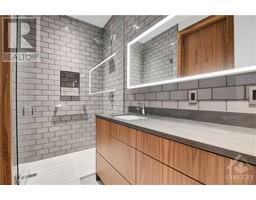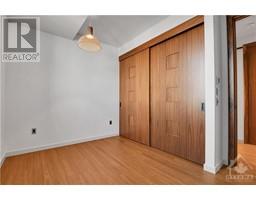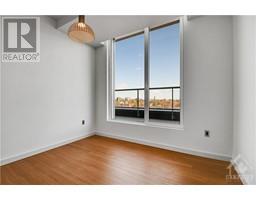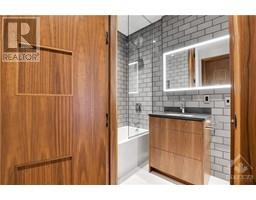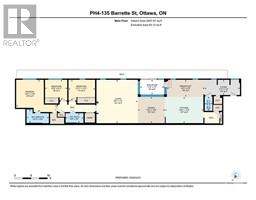| Bathrooms3 | Bedrooms3 |
| Property TypeSingle Family | Built in2020 |
|
With a location that offers wonderful food shops, steps to banking, groceries, dry cleaning as well as florists, restaurants and professional services the Beechwood Village is a flourishing and convenient location with great access to cycling trails, swimming and more. This 2500 sq ft light filled PH level space is in a building embracing heritage while integrating it with new design.It offers casual luxury oozing a Boho California vibe with richly toned walnut floors, solid core 9 ft walnut interior doors, arched hallways, curbless showers, lots of storage cabinetry and shelving as well as easy press electronic blinds on every window (there are lots!) and a well designed island kitchen. If you love to garden the heat controlled greenhouse with running water will let you use your green thumb. A concierge service, wonderful walkability, 2 car parking with electric car charger and an outstanding storage space awaits. Satisfy your curiosity! (Some spaces have been virtually staged) (id:16400) Please visit : Multimedia link for more photos and information |
| Amenities NearbyPublic Transit, Recreation Nearby, Shopping, Water Nearby | Community FeaturesPets Allowed |
| EasementNone | FeaturesElevator, Balcony, Automatic Garage Door Opener |
| Maintenance Fee2189.00 | Maintenance Fee Payment UnitMonthly |
| Maintenance Fee TypeProperty Management, Caretaker, Water, Other, See Remarks, Condominium Amenities, Reserve Fund Contributions | Management CompanyCMG - 613-237-9519 |
| OwnershipCondominium/Strata | Parking Spaces2 |
| StructurePatio(s) | TransactionFor sale |
| Zoning DescriptionTM[1276]S364 |
| Bedrooms Main level3 | Bedrooms Lower level0 |
| AmenitiesParty Room, Storage - Locker, Laundry - In Suite, Exercise Centre | AppliancesOven - Built-In, Cooktop, Dishwasher, Dryer, Freezer, Microwave, Stove, Washer, Wine Fridge, Blinds |
| Basement DevelopmentNot Applicable | BasementNone (Not Applicable) |
| Constructed Date2020 | CoolingCentral air conditioning |
| Exterior FinishBrick | FlooringHardwood, Tile |
| FoundationPoured Concrete | Bathrooms (Half)1 |
| Bathrooms (Total)3 | Heating FuelNatural gas |
| HeatingForced air | Storeys Total1 |
| TypeApartment | Utility WaterMunicipal water |
| AmenitiesPublic Transit, Recreation Nearby, Shopping, Water Nearby | SewerMunicipal sewage system |
| Level | Type | Dimensions |
|---|---|---|
| Main level | Foyer | 7'5" x 17'5" |
| Main level | 2pc Bathroom | 3'9" x 6'11" |
| Main level | Eating area | 8'3" x 18'3" |
| Main level | Kitchen | 12'9" x 18'8" |
| Main level | Pantry | Measurements not available |
| Main level | Sunroom | 7'2" x 11'8" |
| Main level | Dining room | 12'9" x 13'2" |
| Main level | Living room | 2'1" x 21'0" |
| Main level | Bedroom | 12'1" x 10'1" |
| Main level | Bedroom | 9'11" x 10'9" |
| Main level | 4pc Bathroom | 4'9" x 8'8" |
| Main level | Other | Measurements not available |
| Main level | 3pc Ensuite bath | 6'6" x 10'10" |
| Main level | Primary Bedroom | 15'8" x 19'9" |
Powered by SoldPress.
