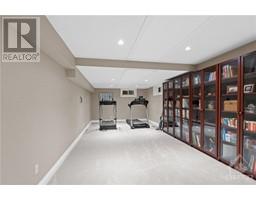| Bathrooms4 | Bedrooms4 |
| Property TypeSingle Family | Built in1998 |
|
Welcome to the epitome of luxury living in Manotick Estates! This magnificent 4-bedroom, 4-bathroom home perfectly blends elegance and modernity. Situated on a prime lot, this residence offers tranquility and sophistication. The grand foyer welcomes you into various living spaces, including a sunroom bathed in natural light, a living room with a gas fireplace adjacent to the dining area, and a great room with a cathedral ceiling perfect for family gatherings. The spacious upstairs bedrooms include a large primary suite with a 5-piece bath and soaker tub. The versatile main-level office can also serve as an additional bedroom. The gourmet eat-in kitchen opens to tastefully landscaped gardens and a lounge area, ideal for enjoying quiet evenings outdoors. Whether entertaining guests or savoring the serenity of this estate, every moment here is a cherished experience. Walking distance to the village, explore the unmatched quality of this Manotick Estates home today. (id:16400) Please visit : Multimedia link for more photos and information Open House : 11/08/2024 02:00:00 PM -- 11/08/2024 04:00:00 PM |
| Amenities NearbyGolf Nearby, Recreation Nearby, Shopping | Community FeaturesFamily Oriented |
| FeaturesPark setting, Flat site | OwnershipFreehold |
| Parking Spaces8 | StorageStorage Shed |
| StructurePatio(s) | TransactionFor sale |
| Zoning DescriptionResidential |
| Bedrooms Main level4 | Bedrooms Lower level0 |
| AppliancesRefrigerator, Dishwasher, Dryer, Hood Fan, Microwave, Stove, Washer, Blinds | Basement DevelopmentFinished |
| BasementFull (Finished) | Constructed Date1998 |
| Construction Style AttachmentDetached | CoolingCentral air conditioning, Air exchanger |
| Exterior FinishBrick, Stucco | Fireplace PresentYes |
| Fireplace Total3 | FlooringWall-to-wall carpet, Mixed Flooring, Hardwood, Tile |
| FoundationPoured Concrete | Bathrooms (Half)1 |
| Bathrooms (Total)4 | Heating FuelNatural gas |
| HeatingForced air | Storeys Total2 |
| TypeHouse | Utility WaterDrilled Well |
| Size Frontage151 ft ,3 in | AmenitiesGolf Nearby, Recreation Nearby, Shopping |
| Landscape FeaturesLandscaped, Underground sprinkler | SewerSeptic System |
| Size Depth200 ft ,6 in | Size Irregular151.28 ft X 200.49 ft (Irregular Lot) |
| Level | Type | Dimensions |
|---|---|---|
| Second level | Primary Bedroom | 20'6" x 16'1" |
| Second level | Bedroom | 14'6" x 12'0" |
| Second level | Bedroom | 13'0" x 12'4" |
| Second level | Bedroom | 13'0" x 11'1" |
| Second level | 5pc Ensuite bath | 12'0" x 10'8" |
| Second level | 4pc Bathroom | 11'0" x 5'1" |
| Lower level | Playroom | 17'3" x 13'5" |
| Lower level | Recreation room | 59'0" x 16'0" |
| Lower level | 3pc Bathroom | 8'0" x 6'0" |
| Lower level | Storage | 11'0" x 10'0" |
| Main level | Dining room | 19'6" x 12'3" |
| Main level | Office | 12'11" x 11'0" |
| Main level | Great room | 19'11" x 15'7" |
| Main level | Kitchen | 13'4" x 13'2" |
| Main level | Mud room | 12'0" x 9'6" |
| Main level | Living room | 22'0" x 13'0" |
| Main level | Foyer | 11'0" x 9'6" |
| Main level | Sunroom | 13'4" x 12'6" |
| Main level | Eating area | 14'0" x 12'0" |
| Main level | 2pc Bathroom | 7'8" x 3'1" |
Powered by SoldPress.





























