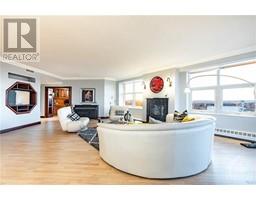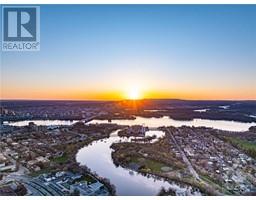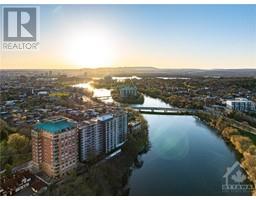| Bathrooms3 | Bedrooms3 |
| Property TypeSingle Family | Built in2002 |
131 WURTEMBURG STREET UNIT#PH1
SUTTON GROUP - OTTAWA REALTY
|
Indulge in the epitome of sophisticated riverbank living in this 2700+ SF penthouse residence, where every detail is meticulously crafted to prioritize a serene and refined lifestyle. Sweeping panoramic vistas of the city skyline and the two Rivers, each glance out the window becomes a moment of awe-inspiring beauty that never fails to captivate. Expansive open living, dining, and kitchen, adorned with opulent finishes: maple hardwood floors, sumptuous cabinetry, soaring ceilings, and custom built-ins. 500+ SF of Sprawling balcony beckons for moments of relaxation and revelry against the backdrop of the resplendent Gatineau Hills, where the summertime fireworks paint the sky in vibrant hues. Two generously appointed bedrooms provides privacy and comfort. The Primary retreat further indulges with a private terrace, WIC, 5PC EN-Suite w/glass shower & deep soaker offering an intimate sanctuary amidst the urban oasis. Parks, scenic bike paths, Top Notch schools, shopping at your doorsteps (id:16400) Please visit : Multimedia link for more photos and information |
| Amenities NearbyPublic Transit, Shopping, Water Nearby | Community FeaturesAdult Oriented, Pets Allowed |
| FeaturesPrivate setting, Corner Site, Balcony | Maintenance Fee1885.00 |
| Maintenance Fee Payment UnitMonthly | Maintenance Fee TypeProperty Management, Caretaker, Heat, Water, Insurance, Other, See Remarks, Reserve Fund Contributions |
| Management CompanyCondominium Management Group - 613-301-8570 | OwnershipCondominium/Strata |
| Parking Spaces2 | TransactionFor sale |
| ViewRiver view | WaterfrontWaterfront |
| Zoning DescriptionRES |
| Bedrooms Main level3 | Bedrooms Lower level0 |
| AmenitiesParty Room, Storage - Locker, Laundry - In Suite | AppliancesRefrigerator, Oven - Built-In, Cooktop, Dishwasher, Dryer, Freezer, Hood Fan, Microwave, Washer |
| Basement DevelopmentNot Applicable | BasementNone (Not Applicable) |
| Constructed Date2002 | CoolingCentral air conditioning |
| Exterior FinishBrick | Fireplace PresentYes |
| Fireplace Total1 | FlooringHardwood, Tile |
| FoundationPoured Concrete | Bathrooms (Half)1 |
| Bathrooms (Total)3 | Heating FuelNatural gas |
| HeatingHot water radiator heat | Storeys Total1 |
| TypeApartment | Utility WaterMunicipal water |
| AmenitiesPublic Transit, Shopping, Water Nearby | Landscape FeaturesLandscaped |
| SewerMunicipal sewage system |
| Level | Type | Dimensions |
|---|---|---|
| Main level | Kitchen | 17'10" x 14'2" |
| Main level | Living room/Dining room | 29'2" x 25'4" |
| Main level | Partial bathroom | 7'5" x 7'6" |
| Main level | Bedroom | 13'10" x 15'3" |
| Main level | Bedroom | 12'1" x 15'8" |
| Main level | Primary Bedroom | 17'1" x 20'10" |
| Main level | Other | 7'5" x 8'2" |
| Main level | 5pc Ensuite bath | 11'4" x 13'6" |
| Main level | 3pc Ensuite bath | 7'9" x 9'6" |
| Main level | Laundry room | 5'8" x 5'10" |
| Main level | Storage | Measurements not available |
Powered by SoldPress.






























