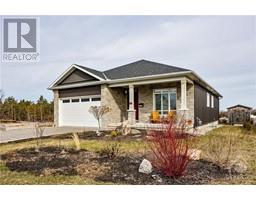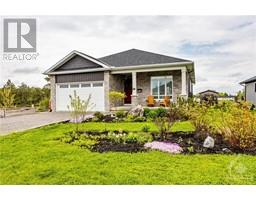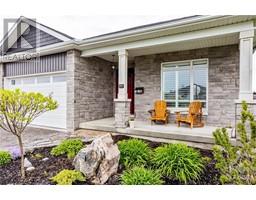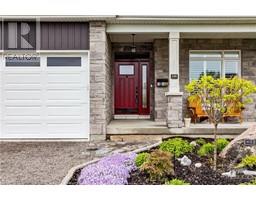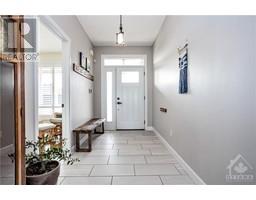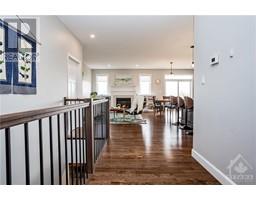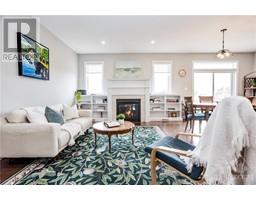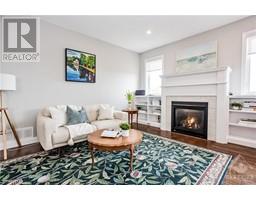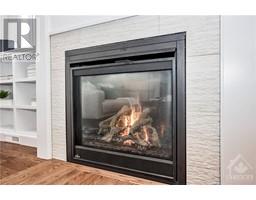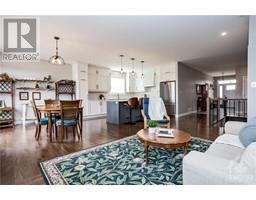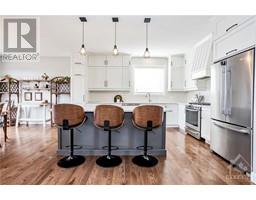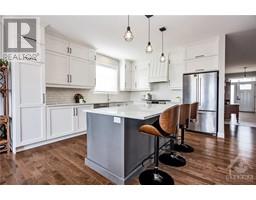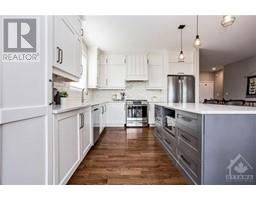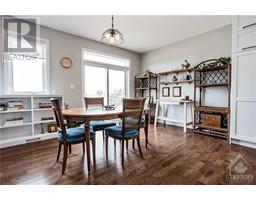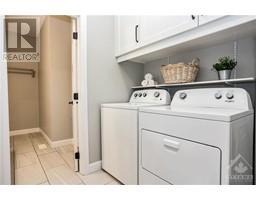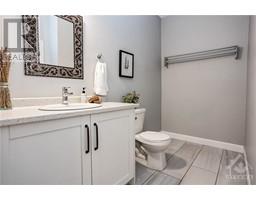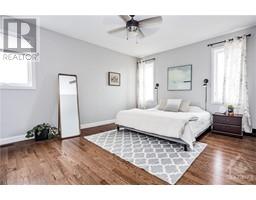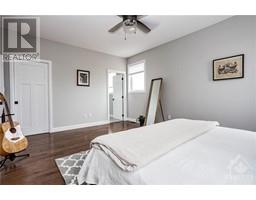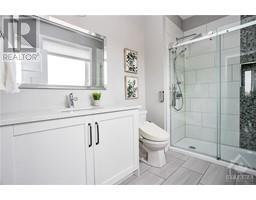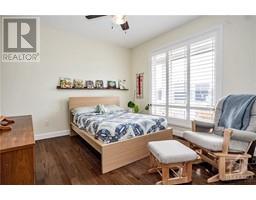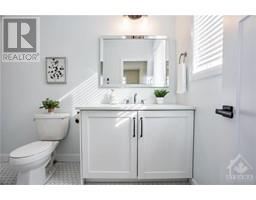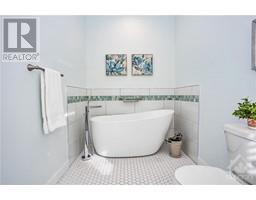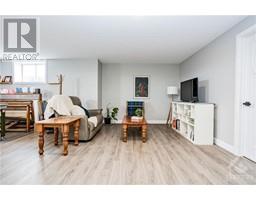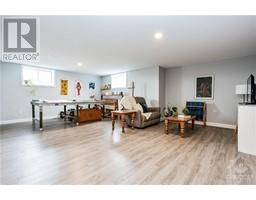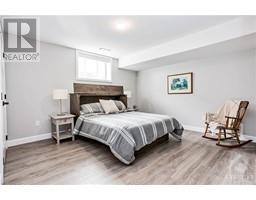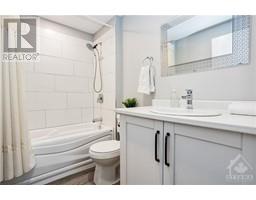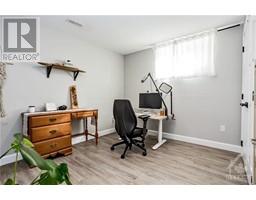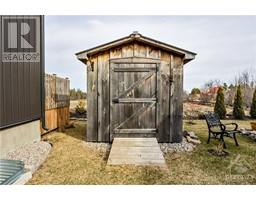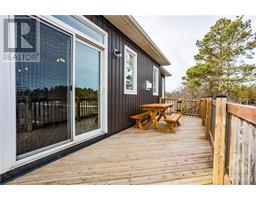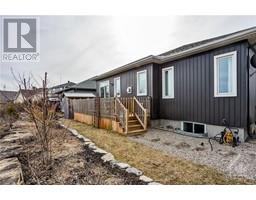| Bathrooms4 | Bedrooms4 |
| Property TypeSingle Family | Built in2019 |
|
131 Sophie Lane presents an incredible opportunity to own a high end Kausten, custom built, spacious bungalow in Merrickville! A short walk to village shops, restaurants & waterfront recreation, this exceptional 4 Bed/4Bath home features an expansive primary bedroom and another large bedroom on the main level, 'both' w/ radiant floor heated ensuites & large walk-in closets! The open concept living, dining, kitchen area w/ high ceilings is perfect for entertaining ... gas fireplace, built-in book shelves, & patio doors leading to a fabulous deck. The kitchen is stunning w/ quartz countertops, a large island w/seating, custom tiled backsplash, high-end pull out shelving & s/s appliances. Hardwood, laminate & ceramic flooring throughout; enjoy a fully finished lower level, w/ 2 bedrms, large family rm & 4-pc bathrm. Truly a remarkable home; laundry rm on main level, 2 car garage w/ inside entry, custom shed w/metal roof, professionally landscaped & so much more! Luxury & lifestyle await! (id:16400) Please visit : Multimedia link for more photos and information Open House : 04/05/2024 11:00:00 AM -- 04/05/2024 01:00:00 PM |
| Amenities NearbyRecreation Nearby, Shopping | CommunicationCable Internet access |
| Community FeaturesSchool Bus | EasementRight of way |
| FeaturesAutomatic Garage Door Opener | OwnershipFreehold |
| Parking Spaces4 | RoadPaved road |
| StructureDeck | TransactionFor sale |
| Zoning DescriptionResidential |
| Bedrooms Main level2 | Bedrooms Lower level2 |
| AppliancesRefrigerator, Dishwasher, Dryer, Hood Fan, Stove, Washer, Blinds | Architectural StyleBungalow |
| Basement DevelopmentFinished | BasementFull (Finished) |
| Constructed Date2019 | Construction Style AttachmentDetached |
| CoolingCentral air conditioning, Air exchanger | Exterior FinishStone, Vinyl |
| Fireplace PresentYes | Fireplace Total1 |
| FixtureDrapes/Window coverings | FlooringHardwood, Laminate, Ceramic |
| FoundationPoured Concrete | Bathrooms (Half)1 |
| Bathrooms (Total)4 | Heating FuelNatural gas |
| HeatingForced air | Storeys Total1 |
| TypeHouse | Utility WaterMunicipal water |
| Size Frontage58 ft | AmenitiesRecreation Nearby, Shopping |
| Landscape FeaturesLandscaped | SewerMunicipal sewage system |
| Size Depth97 ft ,10 in | Size Irregular57.97 ft X 97.87 ft (Irregular Lot) |
| Level | Type | Dimensions |
|---|---|---|
| Basement | Bedroom | 11'7" x 11'6" |
| Basement | Bedroom | 11'8" x 15'2" |
| Basement | 4pc Bathroom | 8'0" x 5'5" |
| Basement | Family room | 22'9" x 17'4" |
| Main level | Kitchen | 12'4" x 14'7" |
| Main level | Dining room | 10'3" x 12'1" |
| Main level | Living room | 11'4" x 15'0" |
| Main level | 3pc Ensuite bath | 12'0" x 6'1" |
| Main level | Bedroom | 12'0" x 11'3" |
| Main level | Other | 4'10" x 8'3" |
| Main level | 3pc Ensuite bath | 6'3" x 9'9" |
| Main level | Other | 5'11" x 8'7" |
| Main level | Primary Bedroom | 12'8" x 16'2" |
| Main level | 2pc Bathroom | 9'3" x 4'11" |
| Main level | Laundry room | 6'7" x 5'7" |
| Main level | Foyer | 17'7" x 6'0" |
Powered by SoldPress.
