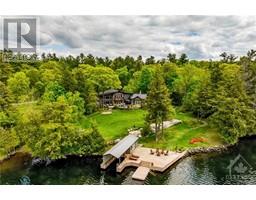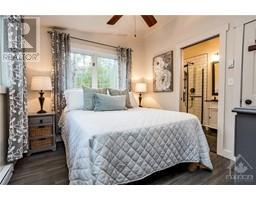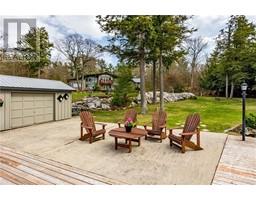| Bathrooms5 | Bedrooms4 |
| Property TypeSingle Family | Built in1985 |
| Lot Size5 acres |
|
Nestled on the coveted shores of Indian Lake within the esteemed Rideau Lakes System, a UNESCO World Heritage site, this property promises a lifestyle of tranquility & adventure. Spread across five acres of manicured grounds including lush lawns, vibrant gardens, and serene mature forests, this sanctuary boasts 215ft of pristine waterfront, ideal for swimming and boating. A grand dock, private boat launch and boathouse provide seamless access to the water's edge. At the heart of this sanctuary is a stunning 3,800sqft post-and-beam residence, tucked away at the end of a private road, blending historic charm with contemporary elegance, offering 4 bdrms, 5 bthrms, & 3 fireplaces. The gourmet kitchen is a chef's delight, while multiple inviting spaces such as the Great Rm, Sun Room, Media Room, and Loft ensure ample room for relaxation & entertainment. The detached 3 car garage w/ extra height provides ample storage. Experience the ultimate in lakeside living! Annual fee for snow removal. (id:16400) Please visit : Multimedia link for more photos and information |
| Amenities NearbyRecreation Nearby, Water Nearby | CommunicationInternet Access |
| FeaturesAcreage, Automatic Garage Door Opener | Maintenance Fee750.00 |
| Maintenance Fee Payment UnitYearly | Maintenance Fee TypeOther, See Remarks, Parcel of Tied Land |
| OwnershipFreehold | Parking Spaces12 |
| RoadNo thru road | StorageStorage Shed |
| StructurePatio(s) | TransactionFor sale |
| WaterfrontWaterfront on lake | Zoning DescriptionRW |
| Bedrooms Main level4 | Bedrooms Lower level0 |
| AppliancesRefrigerator, Dishwasher, Dryer, Microwave Range Hood Combo, Stove, Washer, Wine Fridge, Blinds | Basement DevelopmentNot Applicable |
| Basement FeaturesSlab | BasementUnknown (Not Applicable) |
| Constructed Date1985 | Construction Style AttachmentDetached |
| CoolingNone | Exterior FinishStone, Wood |
| Fireplace PresentYes | Fireplace Total3 |
| FixtureDrapes/Window coverings | FlooringMixed Flooring |
| FoundationPoured Concrete | Bathrooms (Half)2 |
| Bathrooms (Total)5 | Heating FuelElectric, Propane |
| HeatingBaseboard heaters, Other | Storeys Total2 |
| TypeHouse | Utility WaterDrilled Well |
| Size Total5 ac | Size Frontage215 ft |
| AcreageYes | AmenitiesRecreation Nearby, Water Nearby |
| Landscape FeaturesLandscaped | SewerSeptic System |
| Size Depth578 ft ,5 in | Size Irregular5 |
| Level | Type | Dimensions |
|---|---|---|
| Second level | Loft | 12'8" x 8'3" |
| Second level | Den | 15'6" x 8'6" |
| Second level | 3pc Bathroom | 6'9" x 7'9" |
| Second level | Bedroom | 15'2" x 11'8" |
| Second level | Bedroom | 11'8" x 19'0" |
| Second level | 2pc Ensuite bath | 5'5" x 4'9" |
| Second level | Primary Bedroom | 18'9" x 15'0" |
| Second level | 5pc Ensuite bath | 11'8" x 13'9" |
| Main level | Sunroom | 16'5" x 15'7" |
| Main level | Bedroom | 9'3" x 10'5" |
| Main level | 3pc Ensuite bath | 10'4" x 5'6" |
| Main level | Laundry room | 11'7" x 13'7" |
| Main level | 2pc Bathroom | 4'8" x 5'5" |
| Main level | Foyer | 8'2" x 8'2" |
| Main level | Family room | 12'0" x 8'0" |
| Main level | Living room | 12'0" x 8'0" |
| Main level | Kitchen | 15'3" x 23'7" |
| Main level | Great room | 24'8" x 17'5" |
Powered by SoldPress.






























