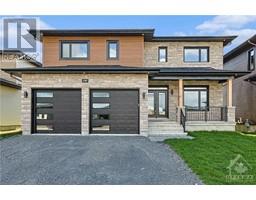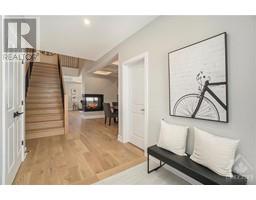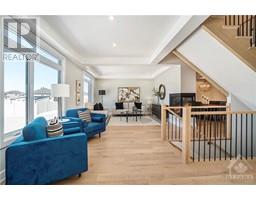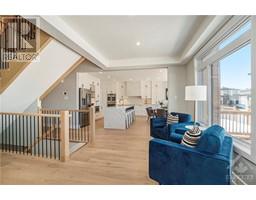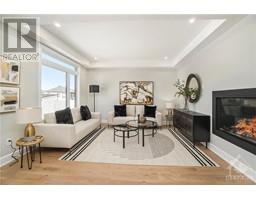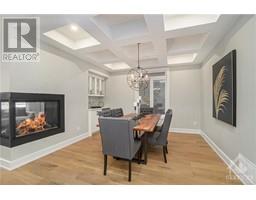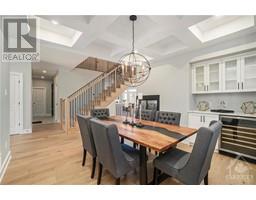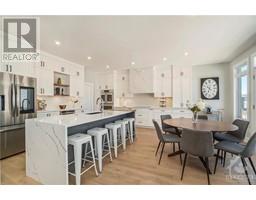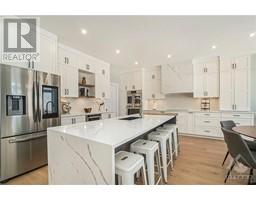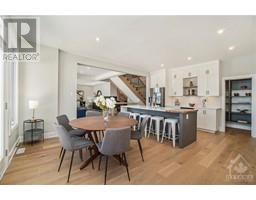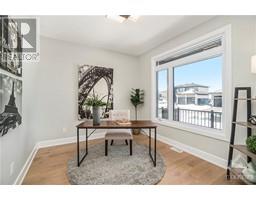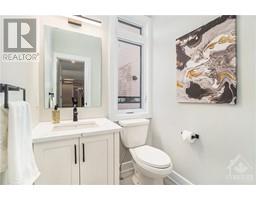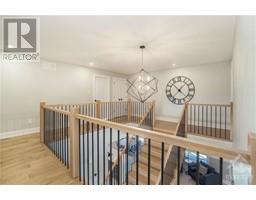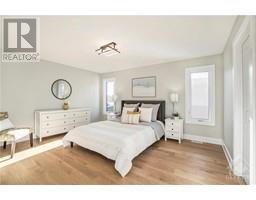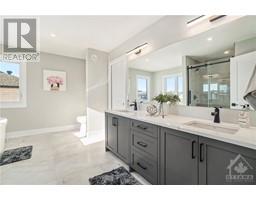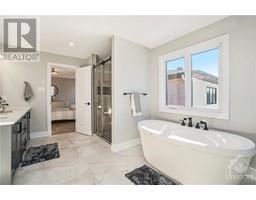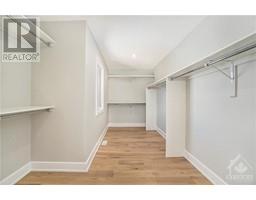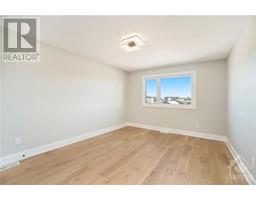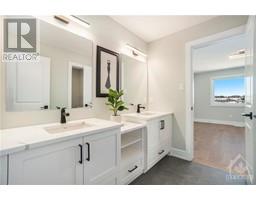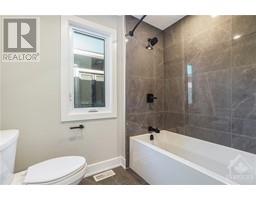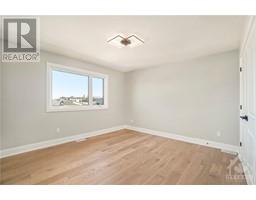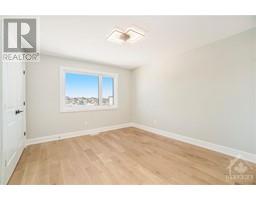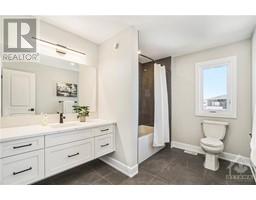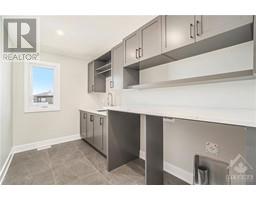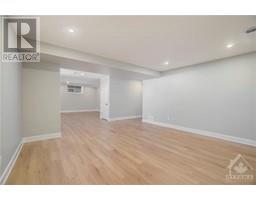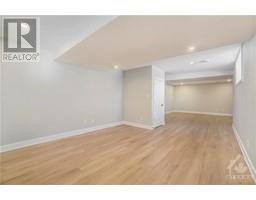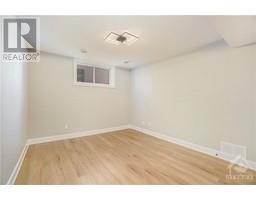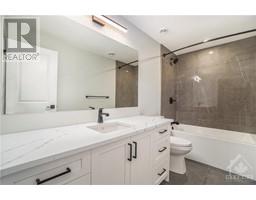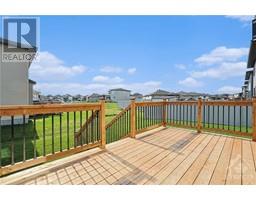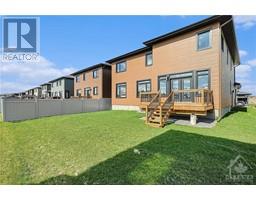| Bathrooms5 | Bedrooms5 |
| Property TypeSingle Family | Built in2023 |
|
Crafted to perfection with quality in mind! A true gem in Clarence-Rockland! This impressive 4+1 bed, 4.5 bath home with finished basement is the definition of elegance. Engineered White Oak hardwood flooring on main, 2nd and stairs. Main floor office, walk-in closet and powder bath. Living room with coffered ceiling and cozy 3 sided gas fireplace into dining area complete with waffle ceiling and servery with 50 bottle wine fridge! The eat-in kitchen is an absolute dream offering premium quartz countertops, waterfall island, large walk-in pantry and high end stainless steel appliances. Located on the 2nd floor: Primary bedroom with 5 piece ensuite including free standing tub and access to oversized walk-in closet, 3 secondary bedrooms, Jack & Jill bath, 3rd bath (4 piece), and laundry. Finished lower level with laminate flooring, rec room, media room, 5th bedroom, and 4 piece bath. 220V plug in garage. Rear Garden Doors with 8’x15’ PT deck to the backyard. This new build is a must see! (id:16400) Please visit : Multimedia link for more photos and information |
| Amenities NearbyRecreation Nearby, Shopping | FeaturesAutomatic Garage Door Opener |
| OwnershipFreehold | Parking Spaces6 |
| StructureDeck | TransactionFor sale |
| Zoning DescriptionResidential |
| Bedrooms Main level4 | Bedrooms Lower level1 |
| AppliancesRefrigerator, Oven - Built-In, Cooktop, Dishwasher, Dryer, Hood Fan, Stove, Wine Fridge | Basement DevelopmentFinished |
| BasementFull (Finished) | Constructed Date2023 |
| Construction Style AttachmentDetached | CoolingCentral air conditioning, Air exchanger |
| Exterior FinishStone, Siding | Fireplace PresentYes |
| Fireplace Total1 | FlooringHardwood, Laminate, Tile |
| FoundationPoured Concrete | Bathrooms (Half)1 |
| Bathrooms (Total)5 | Heating FuelNatural gas |
| HeatingForced air | Storeys Total2 |
| TypeHouse | Utility WaterMunicipal water |
| Size Frontage49 ft ,3 in | AmenitiesRecreation Nearby, Shopping |
| SewerMunicipal sewage system | Size Depth105 ft |
| Size Irregular49.21 ft X 104.99 ft |
| Level | Type | Dimensions |
|---|---|---|
| Second level | Primary Bedroom | 12'8" x 15'0" |
| Second level | Other | 15'6" x 9'0" |
| Second level | 5pc Ensuite bath | 10'6" x 13'8" |
| Second level | Bedroom | 11'2" x 13'4" |
| Second level | Bedroom | 11'2" x 13'8" |
| Second level | Bedroom | 12'8" x 12'0" |
| Second level | 5pc Ensuite bath | 10'0" x 7'6" |
| Second level | 4pc Bathroom | 7'6" x 10'9" |
| Second level | Laundry room | 7'11" x 9'0" |
| Lower level | Recreation room | 19'6" x 16'4" |
| Lower level | Media | 14'6" x 13'4" |
| Lower level | Bedroom | 12'10" x 11'0" |
| Lower level | 4pc Bathroom | Measurements not available |
| Main level | Foyer | 7'0" x 10'0" |
| Main level | Office | 11'0" x 9'8" |
| Main level | Living room/Fireplace | 15'6" x 13'6" |
| Main level | Dining room | 11'0" x 12'0" |
| Main level | Kitchen | 16'0" x 9'0" |
| Main level | Pantry | 10'6" x 3'8" |
| Main level | Eating area | 16'0" x 11'0" |
| Main level | Sitting room | 11'10" x 10'0" |
| Main level | Partial bathroom | 6'0" x 5'0" |
| Main level | Other | 5'0" x 5'0" |
Powered by SoldPress.
