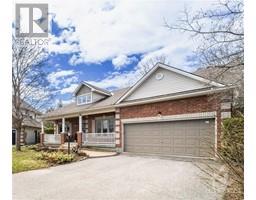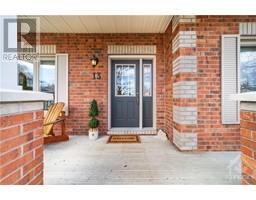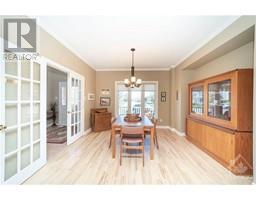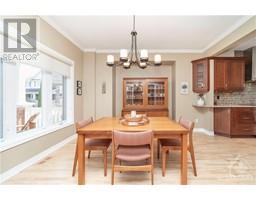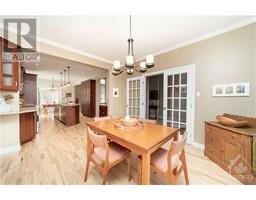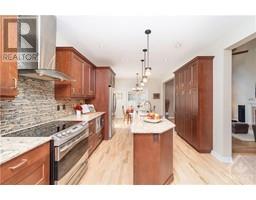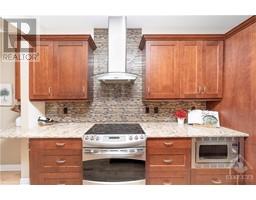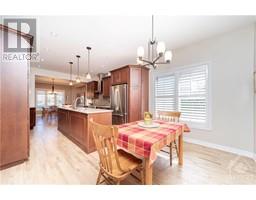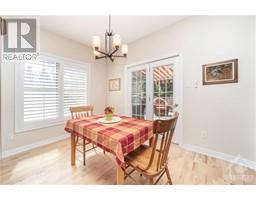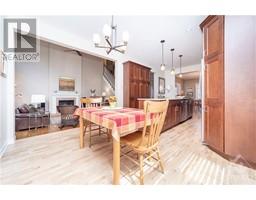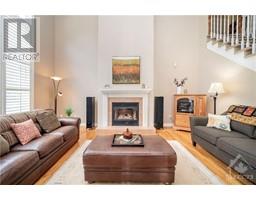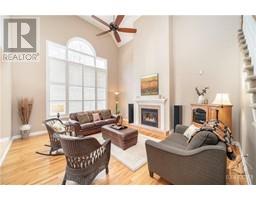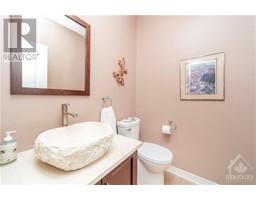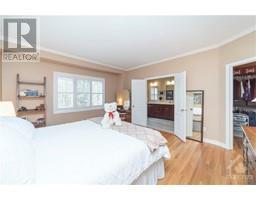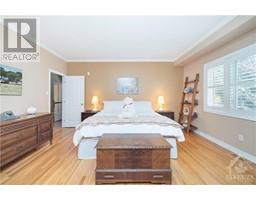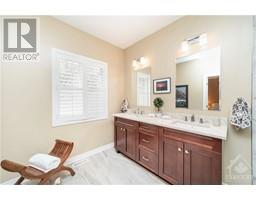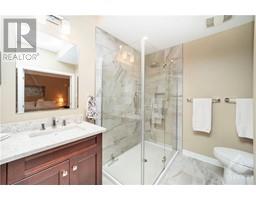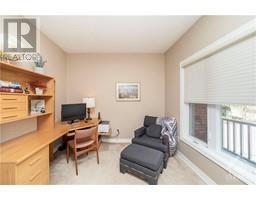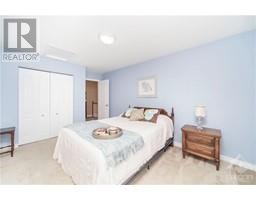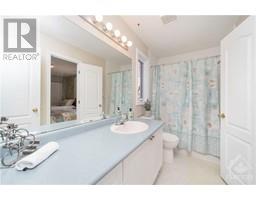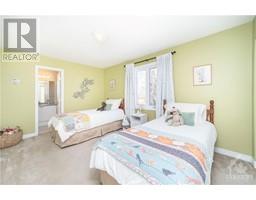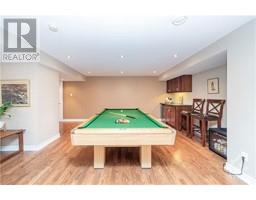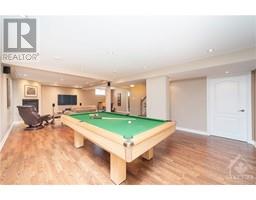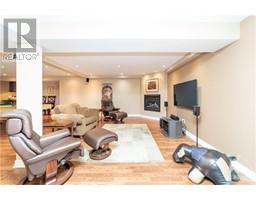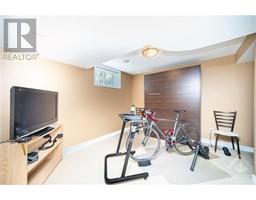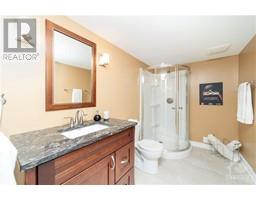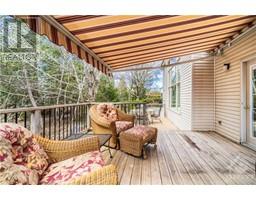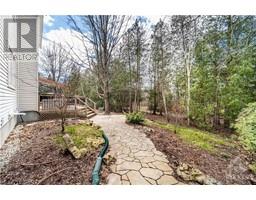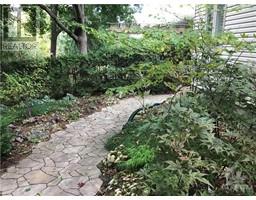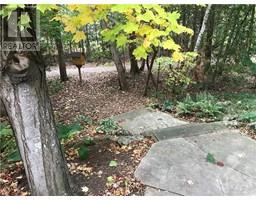| Bathrooms4 | Bedrooms4 |
| Property TypeSingle Family | Built in1998 |
|
Located on one of the prettiest drives & backing onto a beautifully wooded path - this stunning 4BED/4BTH Bungalow (with loft!) overflows with outstanding design, quality & fabulous features. Impeccably appointed & maintained from top to bottom, boasting a stunning custom kitchen w/quartz counters, endless designer cabinetry & counter space with a world-class work island that is every chef’s dream. This stellar floorplan has the best of both worlds w/all the main floor conveniences of a bungalow plus the added square footage of a 2BED+ shared EnsBTH LOFT. The Primary main level BDRM has a HUGE walk-in closet & ULTRA luxurious Ensuite BTH. Also main level is a DEN, DNRM, LVRM, PartBTH, LaundryRM & MudRM. The professionally finished basement offers another large BDRM (including hideaway wall-bed), additional FULL BTH, RECRM, 2nd Gas Fireplace, Bar area & GamesRM - and that's just the finished space! This home was made to IMPRESS & built to be ENJOYED by generations to come! (id:16400) Please visit : Multimedia link for more photos and information |
| Amenities NearbyPublic Transit, Shopping | CommunicationInternet Access |
| Community FeaturesAdult Oriented, Family Oriented | FeaturesWooded area, Automatic Garage Door Opener |
| OwnershipFreehold | Parking Spaces6 |
| RoadPaved road | StructureDeck |
| TransactionFor sale | Zoning Descriptionresidential |
| Bedrooms Main level3 | Bedrooms Lower level1 |
| AppliancesRefrigerator, Dishwasher, Dryer, Hood Fan, Microwave, Stove, Washer, Wine Fridge, Alarm System, Hot Tub, Blinds | Architectural StyleBungalow |
| Basement DevelopmentPartially finished | BasementFull (Partially finished) |
| Constructed Date1998 | Construction Style AttachmentDetached |
| CoolingCentral air conditioning, Air exchanger | Exterior FinishBrick, Siding |
| Fireplace PresentYes | Fireplace Total2 |
| FixtureCeiling fans | FlooringMixed Flooring, Hardwood, Ceramic |
| FoundationPoured Concrete | Bathrooms (Half)1 |
| Bathrooms (Total)4 | Heating FuelNatural gas |
| HeatingForced air | Storeys Total1 |
| TypeHouse | Utility WaterMunicipal water |
| Size Frontage48 ft ,5 in | AmenitiesPublic Transit, Shopping |
| Landscape FeaturesLandscaped | SewerMunicipal sewage system |
| Size Depth126 ft ,10 in | Size Irregular48.42 ft X 126.8 ft (Irregular Lot) |
| Level | Type | Dimensions |
|---|---|---|
| Second level | Bedroom | 11'9" x 14'8" |
| Second level | 4pc Ensuite bath | 11'9" x 4'8" |
| Second level | Bedroom | 15'2" x 9'4" |
| Basement | Recreation room | 18'1" x 21'7" |
| Basement | Bedroom | 12'2" x 10'4" |
| Basement | 3pc Bathroom | 9'0" x 5'2" |
| Basement | Utility room | 18'8" x 18'2" |
| Basement | Games room | 21'8" x 20'0" |
| Basement | Family room/Fireplace | 21'9" x 10'4" |
| Main level | Foyer | 19'1" x 5'11" |
| Main level | Den | 13'6" x 10'0" |
| Main level | Dining room | 11'10" x 10'10" |
| Main level | Kitchen | 13'10" x 10'10" |
| Main level | Eating area | 10'10" x 8'4" |
| Main level | Living room/Fireplace | 15'11" x 15'2" |
| Main level | Partial bathroom | 6'1" x 4'9" |
| Main level | Primary Bedroom | 15'1" x 13'2" |
| Main level | 4pc Ensuite bath | 11'10" x 7'10" |
| Main level | Other | 9'9" x 9'7" |
| Main level | Laundry room | 7'4" x 6'3" |
| Main level | Mud room | 4'9" x 4'10" |
Powered by SoldPress.
