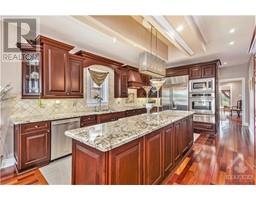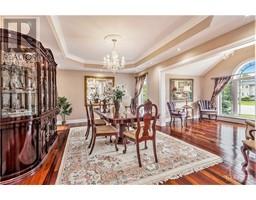| Bathrooms5 | Bedrooms6 |
| Property TypeSingle Family | Built in2006 |
| Lot Size0.49 acres |
|
Situated in an exclusive cul-de-sac, this luxurious estate epitomizes prestige and comfort. Crafted as a custom-built haven by its original owners, every aspect exudes pride of ownership. Enter into the elegant foyer, graced by a majestic imperial staircase w/wrought Iron Rails. Formal living and dining rooms, along with a large kitchen boasting a butler's pantry, ensure seamless hosting. A main floor office provides a sanctuary for productivity. Multiple balconies offer serene water vistas, complementing the tranquil ambiance. Upstairs, discover five bedrooms, each offering comfort and privacy, while the Primary Bedroom hosts a 6-piece ensuite and double walk-in closet, exemplifying lavishness. Basement has expansive Rec RM, Full Kitchen, 6th Bedroom & Full Bath. Walkout leads to a captivating inground pool and meticulously landscaped backyard oasis. Enjoy breathtaking sunsets over the picturesque Rideau River. Experience the epitome of luxury living in this distinguished residence. (id:16400) Please visit : Multimedia link for more photos and information |
| Amenities NearbyAirport, Public Transit, Recreation Nearby, Shopping | Community FeaturesFamily Oriented |
| FeaturesCul-de-sac, Balcony, Automatic Garage Door Opener | OwnershipFreehold |
| Parking Spaces10 | PoolInground pool |
| RoadNo thru road | TransactionFor sale |
| ViewRiver view | WaterfrontWaterfront |
| Zoning DescriptionR1AA |
| Bedrooms Main level5 | Bedrooms Lower level1 |
| AppliancesRefrigerator, Oven - Built-In, Cooktop, Dishwasher, Dryer, Hood Fan, Microwave, Washer | Basement DevelopmentFinished |
| BasementFull (Finished) | Constructed Date2006 |
| Construction Style AttachmentDetached | CoolingCentral air conditioning |
| Exterior FinishStone | Fireplace PresentYes |
| Fireplace Total4 | FixtureDrapes/Window coverings |
| FlooringHardwood, Tile | FoundationPoured Concrete |
| Bathrooms (Half)1 | Bathrooms (Total)5 |
| Heating FuelNatural gas | HeatingForced air |
| Storeys Total2 | TypeHouse |
| Utility WaterDrilled Well |
| Size Total0.49 ac | Size Frontage76 ft ,2 in |
| AmenitiesAirport, Public Transit, Recreation Nearby, Shopping | SewerSeptic System |
| Size Depth312 ft ,10 in | Size Irregular0.49 |
| Level | Type | Dimensions |
|---|---|---|
| Second level | Primary Bedroom | 19'3" x 17'6" |
| Second level | Other | Measurements not available |
| Second level | Other | Measurements not available |
| Second level | 6pc Ensuite bath | Measurements not available |
| Second level | Bedroom | 13'2" x 11'11" |
| Second level | 3pc Ensuite bath | Measurements not available |
| Second level | Bedroom | 17'8" x 13'4" |
| Second level | Bedroom | 12'2" x 10'0" |
| Second level | Bedroom | 15'6" x 10'4" |
| Second level | Full bathroom | Measurements not available |
| Basement | Recreation room | 29'4" x 19'0" |
| Basement | Kitchen | 21'5" x 8'5" |
| Basement | Eating area | 20'11" x 10'0" |
| Basement | Bedroom | 16'6" x 12'2" |
| Basement | 3pc Bathroom | Measurements not available |
| Basement | Laundry room | Measurements not available |
| Basement | Storage | Measurements not available |
| Main level | Living room | 25'10" x 13'2" |
| Main level | Dining room | 18'1" x 12'7" |
| Main level | Sitting room | 14'1" x 13'2" |
| Main level | Kitchen | 17'11" x 14'4" |
| Main level | Pantry | Measurements not available |
| Main level | Eating area | 14'4" x 8'9" |
| Main level | Family room | 39'8" x 17'2" |
| Main level | Office | 15'9" x 13'10" |
| Main level | Partial bathroom | Measurements not available |
| Main level | Foyer | Measurements not available |
| Main level | Other | Measurements not available |
Powered by SoldPress.






























