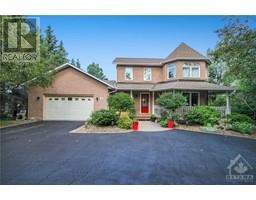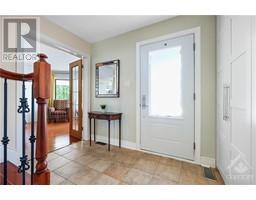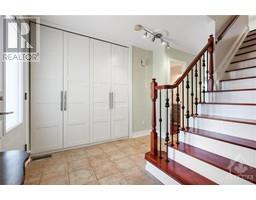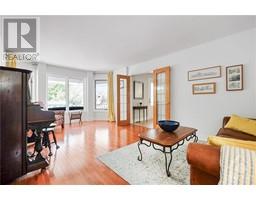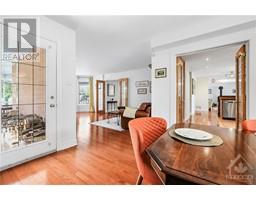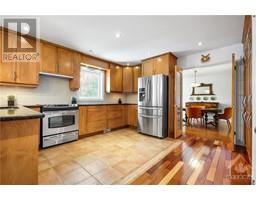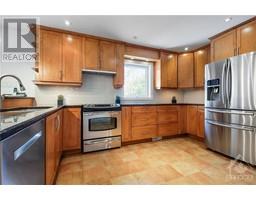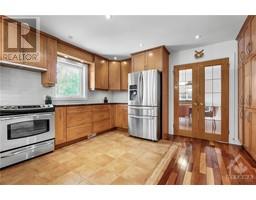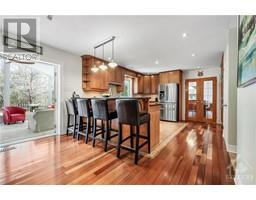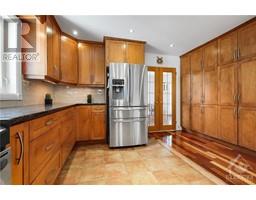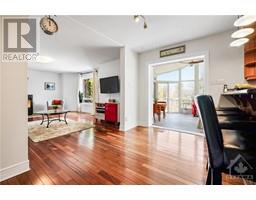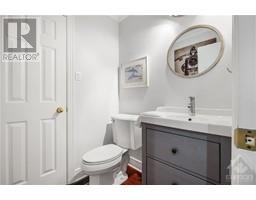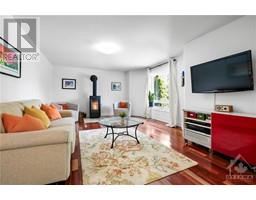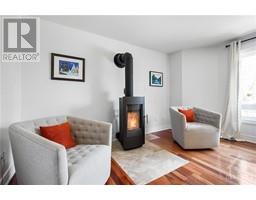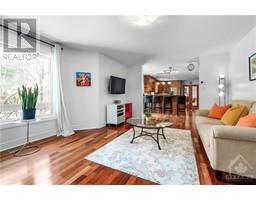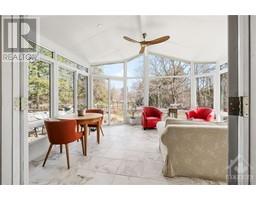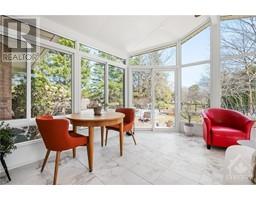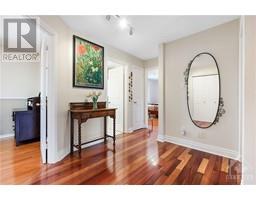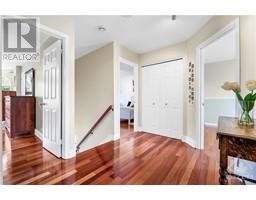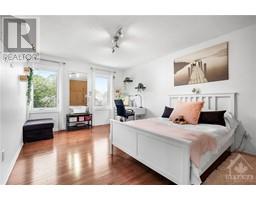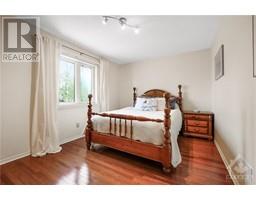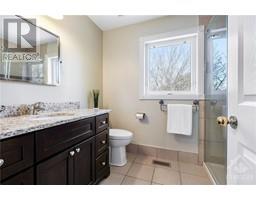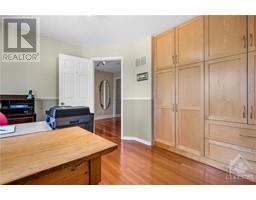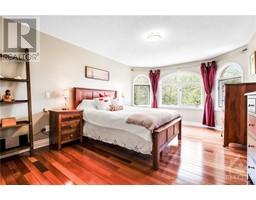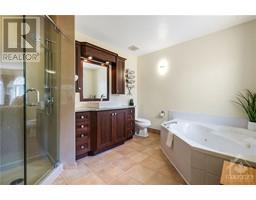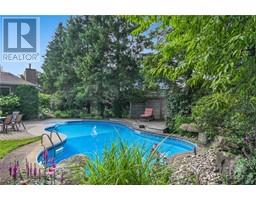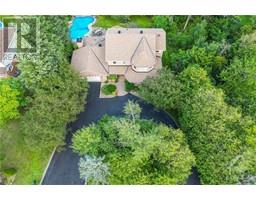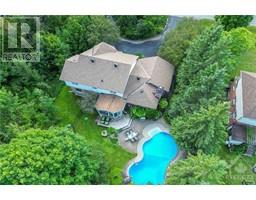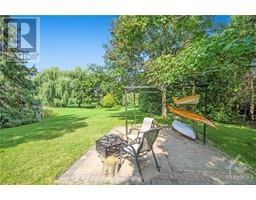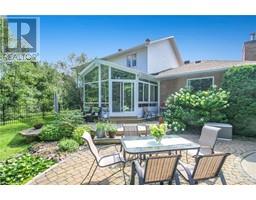| Bathrooms3 | Bedrooms4 |
| Property TypeSingle Family | Built in1991 |
| Lot Size0.76 acres |
|
Welcome to this spectacular home w wrap-around porch, located in the family oriented neighbourhood of Greely West. Enjoy nature & tranquility, situated on just over 3/4 of an acre private, treed & landscaped lot w circular driveway. Features Brazilian Cherry and Hickory hardwoods throughout. Generously sized living, dining rooms, French doors w beveled glass. Custom kitchen w "to the ceiling" cabinetry, wall-wall pantry, breakfast bar, granite counters, recessed lighting, and stainless steel appliances. Large family rm features a modern high efficiency wood stove. 3 ample bedrooms with custom closets, main bath & primary bedroom w his/hers closets, and ensuite. Crown jewel is the newly added stunning 4 season sunroom w heated floors overlooking the private backyard oasis, inground salt water pool, pond, & lush nature. Perfect home to raise your family! Roof '23(50yr shingles), Eco Filter replaced '22, geothermal heating, tankless HWT '22, inground sprinklers. (id:16400) Please visit : Multimedia link for more photos and information |
| Amenities NearbyGolf Nearby | FeaturesPrivate setting, Treed, Automatic Garage Door Opener |
| OwnershipFreehold | Parking Spaces10 |
| PoolInground pool | StructurePorch |
| TransactionFor sale | Zoning Descriptionresidential |
| Bedrooms Main level4 | Bedrooms Lower level0 |
| AppliancesRefrigerator, Dishwasher, Dryer, Hood Fan, Stove, Washer, Blinds | Basement DevelopmentPartially finished |
| BasementFull (Partially finished) | Constructed Date1991 |
| Construction Style AttachmentDetached | CoolingCentral air conditioning |
| Exterior FinishBrick, Siding | Fireplace PresentYes |
| Fireplace Total1 | FixtureDrapes/Window coverings, Ceiling fans |
| FlooringHardwood, Ceramic | FoundationPoured Concrete |
| Bathrooms (Half)1 | Bathrooms (Total)3 |
| Heating FuelNatural gas | HeatingGround Source Heat, Heat Pump |
| Storeys Total2 | TypeHouse |
| Utility WaterDrilled Well |
| Size Total0.76 ac | Size Frontage100 ft ,1 in |
| AmenitiesGolf Nearby | FenceFenced yard |
| Landscape FeaturesLandscaped, Underground sprinkler | SewerSeptic System |
| Size Depth336 ft ,1 in | Size Irregular0.76 |
| Level | Type | Dimensions |
|---|---|---|
| Second level | Bedroom | 10'0" x 11'7" |
| Second level | Bedroom | 15'0" x 9'6" |
| Second level | Bedroom | 14'9" x 11'2" |
| Second level | Primary Bedroom | 16'6" x 12'5" |
| Second level | 4pc Ensuite bath | 10'8" x 9'0" |
| Second level | 4pc Bathroom | 6'4" x 8'3" |
| Second level | Foyer | 10'0" x 7'3" |
| Second level | Other | 8'5" x 5'1" |
| Second level | Other | 4'5" x 3'2" |
| Basement | Workshop | 19'2" x 12'4" |
| Basement | Utility room | 9'7" x 13'7" |
| Basement | Recreation room | 53'4" x 12'0" |
| Main level | Foyer | 6'1" x 7'9" |
| Main level | Living room | 12'4" x 19'9" |
| Main level | Dining room | 12'2" x 18'5" |
| Main level | Family room | 14'1" x 19'3" |
| Main level | Kitchen | 12'4" x 21'8" |
| Main level | Sunroom | 14'0" x 14'0" |
| Main level | Laundry room | Measurements not available |
| Main level | 2pc Bathroom | Measurements not available |
Powered by SoldPress.
