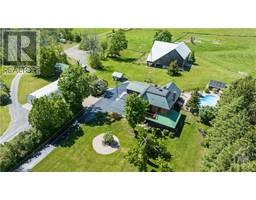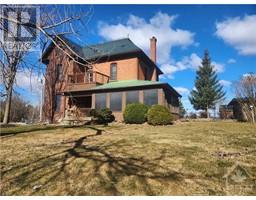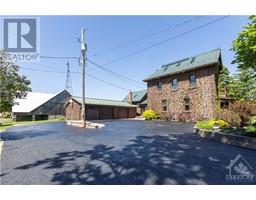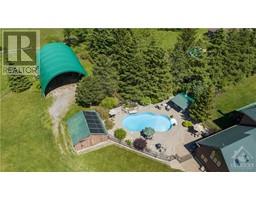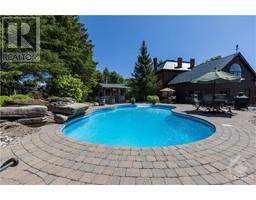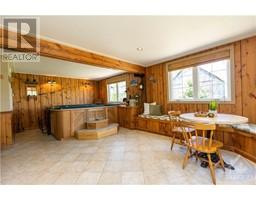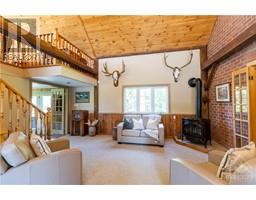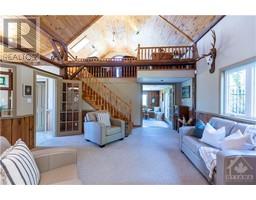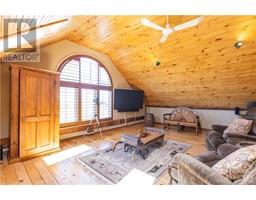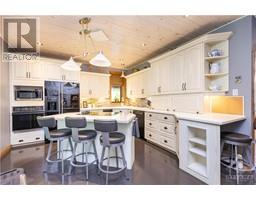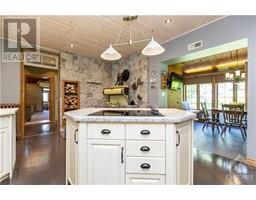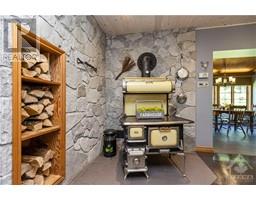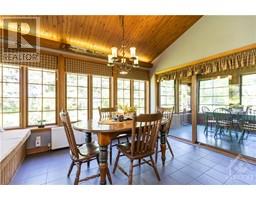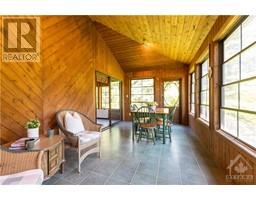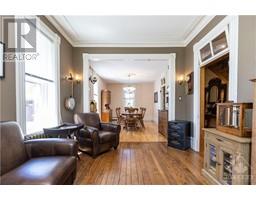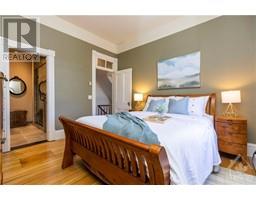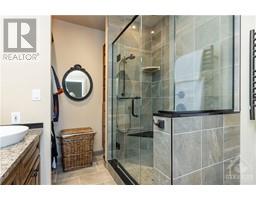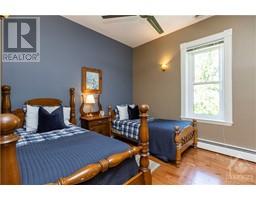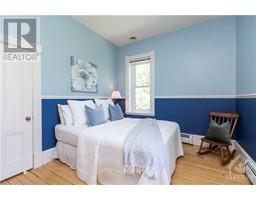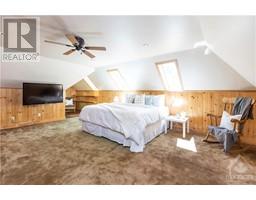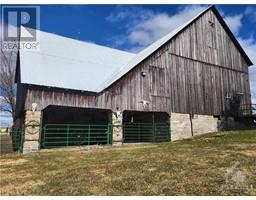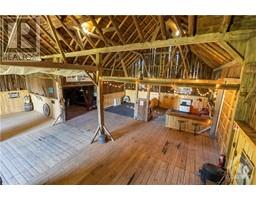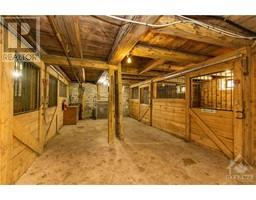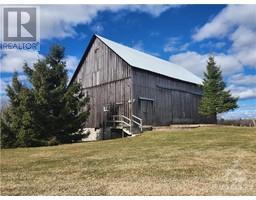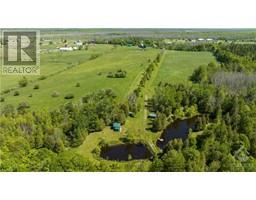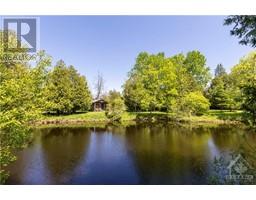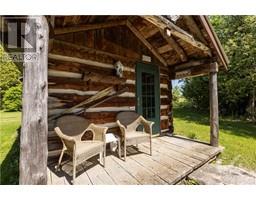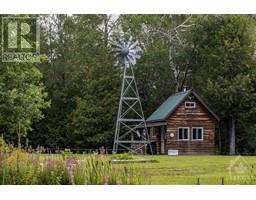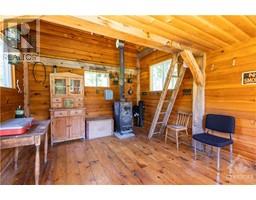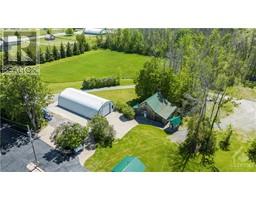| Bathrooms3 | Bedrooms4 |
| Property TypeSingle Family | Built in1895 |
| Lot Size108.75 acres |
|
This 108 acre estate unfurls like a kaleidoscope of opportunities, offering a myriad of potential uses! Tillable land, pasture, trails & approx. 50ac of maple bush + 2 ponds w/2 log cabins adding to the delight of this bucolic setting. Impressive multi-level barn: lower for horses/animals + huge upper event space w/wet bar. Oversized heated garage, 60x30’ heated shop, “Honey House” offering great potential for future guest suite, massive coverall & more! With a 130 year legacy this expansive triple brick residence is a piece of prudently preserved history filled w/enchantment & wonder. Boasting 4 bdrms + bonus 3rd flr, modern & classic touches harmonize beautifully w/wood floors, beams & intricate details speaking to craftsmanship of the past. Gorgeous saltwater pool w/diving/water feature rocks & patio w/bar offers resort style living. Seize this once in a lifetime opportunity to own this private country estate mere mins. to HWY, Carleton Place & Ashton. Possibility of 2 serverances! (id:16400) Please visit : Multimedia link for more photos and information |
| Amenities NearbyRecreation Nearby, Shopping | CommunicationInternet Access |
| FeaturesAcreage, Private setting, Wooded area, Farm setting | OwnershipFreehold |
| Parking Spaces20 | PoolInground pool |
| RoadPaved road | StorageStorage Shed |
| StructureBarn | TransactionFor sale |
| Zoning DescriptionRural |
| Bedrooms Main level4 | Bedrooms Lower level0 |
| AppliancesRefrigerator, Oven - Built-In, Cooktop, Dishwasher, Dryer, Garburator, Microwave, Washer, Alarm System, Hot Tub | Basement DevelopmentUnfinished |
| Basement FeaturesLow | BasementUnknown (Unfinished) |
| Constructed Date1895 | Construction Style AttachmentDetached |
| CoolingCentral air conditioning, Air exchanger | Exterior FinishBrick, Wood siding |
| Fireplace PresentYes | Fireplace Total2 |
| FlooringCarpet over Hardwood, Hardwood, Wood | FoundationBlock, Stone |
| Bathrooms (Half)1 | Bathrooms (Total)3 |
| Heating FuelOther, Propane | HeatingForced air, Hot water radiator heat |
| Storeys Total3 | TypeHouse |
| Utility WaterDrilled Well |
| Size Total108.75 ac | Size Frontage861 ft ,5 in |
| AcreageYes | AmenitiesRecreation Nearby, Shopping |
| Landscape FeaturesLandscaped | SewerSeptic System |
| Size Depth4830 ft ,6 in | Size Irregular108.75 |
| Level | Type | Dimensions |
|---|---|---|
| Second level | Loft | 18'1" x 23'0" |
| Second level | Primary Bedroom | 11'1" x 11'1" |
| Second level | 4pc Ensuite bath | 8'1" x 7'1" |
| Second level | Bedroom | 11'0" x 10'1" |
| Second level | Bedroom | 10'1" x 10'0" |
| Second level | Bedroom | 12'1" x 10'0" |
| Second level | 4pc Bathroom | 11'1" x 7'0" |
| Second level | Porch | 10'1" x 7'1" |
| Third level | Family room | 21'0" x 19'1" |
| Third level | Sitting room | 8'0" x 5'1" |
| Main level | Foyer | 6'10" x 6'1" |
| Main level | Family room/Fireplace | 18'1" x 22'1" |
| Main level | Solarium | 23'0" x 14'1" |
| Main level | Laundry room | 16'0" x 5'1" |
| Main level | 2pc Bathroom | 5'1" x 4'0" |
| Main level | Kitchen | 17'1" x 12'0" |
| Main level | Eating area | 13'0" x 11'0" |
| Main level | Sunroom | 19'1" x 9'0" |
| Main level | Foyer | 12'1" x 4'1" |
| Main level | Dining room | 16'0" x 10'1" |
| Main level | Living room | 13'0" x 10'1" |
| Other | Workshop | 60'0" x 30'0" |
Powered by SoldPress.
