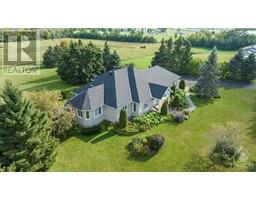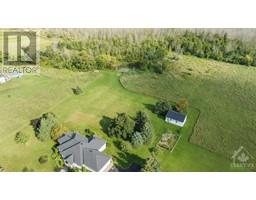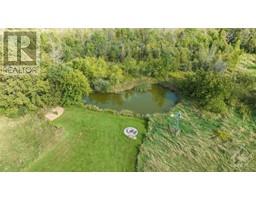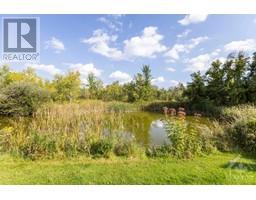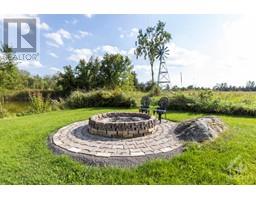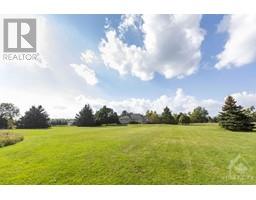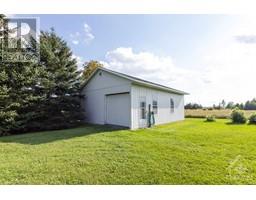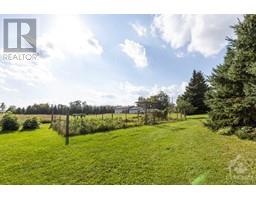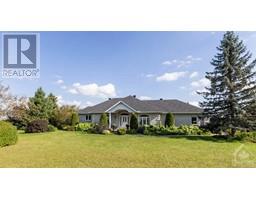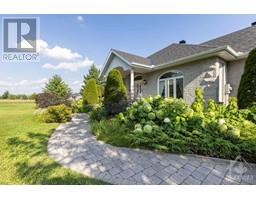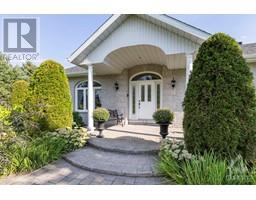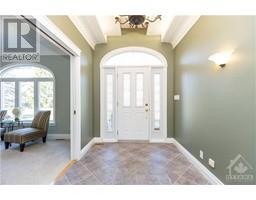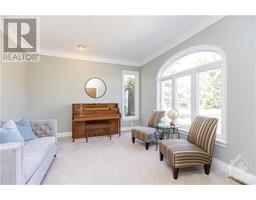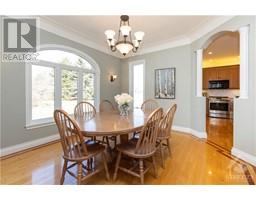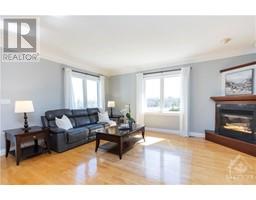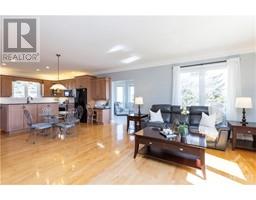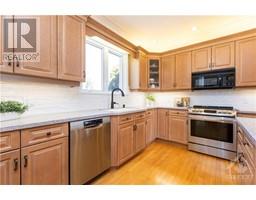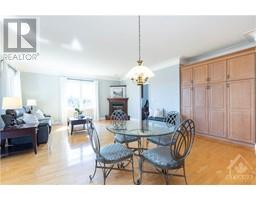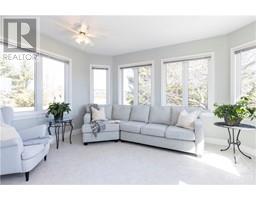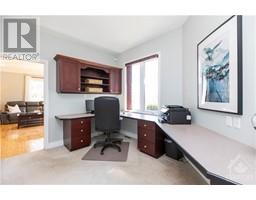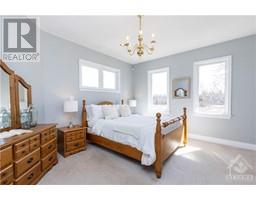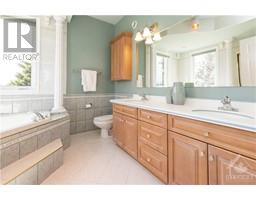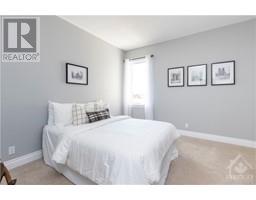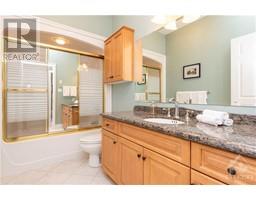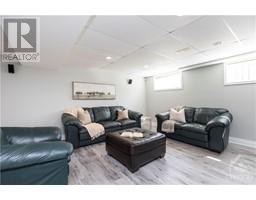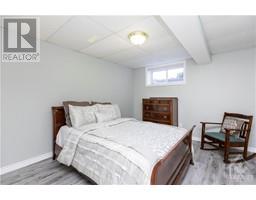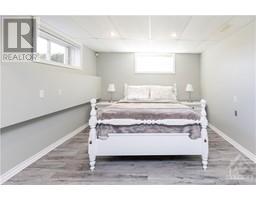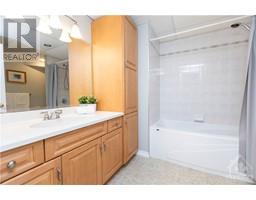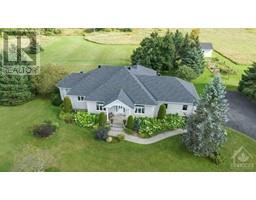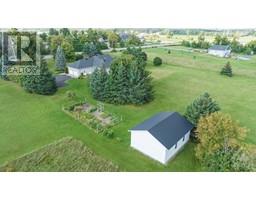| Bathrooms3 | Bedrooms5 |
| Property TypeSingle Family | Built in1999 |
| Lot Size95.86 acres |
|
Sitting proudly on 96 acres this picturesque property offers a tranquil escape. Charming pond adorned w/windmill & firepit, steel shop, large veg. garden promises farm-to-table freshness & lush perennial gardens add bursts of colour. Paved drive & full brick exterior enhanced by quoining details exudes elegance. Crafted w/meticulous attention to detail this 5-bed, 3-bath home has over 3400 sq.ft of living space w/a ton of architectural features: stately columns, cove molding & arched windows. Living & dining rms + expansive open-concept kitchen & family rm. Bright sunroom w/access to the rear deck, versatile main flr den can double as a bedrm & main flr laundry adds practicality. LL w/in-floor heat & luxury vinyl flrs - w/2 beds, a large recroom & ample storage it offers endless possibilities…in-law suite? Bell Fibre ensures connectivity & proximity to Beckwith Park & School are a bonus! 5 min. to Carleton Place, HWY & 20 min. to Kanata. On a paved road, accessibility meets serenity! (id:16400) Please visit : Multimedia link for more photos and information |
| Amenities NearbyRecreation Nearby | CommunicationInternet Access |
| Community FeaturesSchool Bus | EasementRight of way |
| FeaturesAcreage, Wooded area, Wetlands, Automatic Garage Door Opener | OwnershipFreehold |
| Parking Spaces12 | RoadPaved road |
| StructureDeck | TransactionFor sale |
| Zoning DescriptionRU-s, W-s |
| Bedrooms Main level3 | Bedrooms Lower level2 |
| AppliancesRefrigerator, Dishwasher, Dryer, Microwave Range Hood Combo, Stove, Washer, Alarm System | Architectural StyleBungalow |
| Basement DevelopmentFinished | BasementFull (Finished) |
| Constructed Date1999 | Construction Style AttachmentDetached |
| CoolingCentral air conditioning, Air exchanger | Exterior FinishStone, Brick |
| Fireplace PresentYes | Fireplace Total1 |
| Fire ProtectionSmoke Detectors | FixtureCeiling fans |
| FlooringMixed Flooring, Hardwood, Vinyl | FoundationPoured Concrete |
| Bathrooms (Half)0 | Bathrooms (Total)3 |
| Heating FuelPropane | HeatingForced air, Radiant heat |
| Storeys Total1 | TypeHouse |
| Utility WaterDrilled Well, Well |
| Size Total95.86 ac | Size Frontage992 ft ,8 in |
| AcreageYes | AmenitiesRecreation Nearby |
| SewerSeptic System | Size Depth4821 ft ,3 in |
| Size Irregular95.86 |
| Level | Type | Dimensions |
|---|---|---|
| Lower level | Recreation room | 21'5" x 15'8" |
| Lower level | Bedroom | 12'7" x 10'3" |
| Lower level | 4pc Bathroom | 10'4" x 8'4" |
| Lower level | Bedroom | 16'11" x 10'6" |
| Lower level | Storage | 20'8" x 14'8" |
| Lower level | Storage | 11'8" x 46'3" |
| Lower level | Utility room | 13'9" x 9'2" |
| Main level | Foyer | 18'11" x 7'0" |
| Main level | Living room | 13'10" x 11'11" |
| Main level | Dining room | 13'9" x 11'11" |
| Main level | Kitchen | 17'0" x 15'0" |
| Main level | Family room/Fireplace | 17'1" x 16'9" |
| Main level | Sunroom | 15'1" x 11'6" |
| Main level | Bedroom | 12'2" x 11'8" |
| Main level | Primary Bedroom | 17'1" x 13'1" |
| Main level | 5pc Ensuite bath | 9'7" x 9'2" |
| Main level | 4pc Bathroom | 7'8" x 5'5" |
| Main level | Bedroom | 13'10" x 11'7" |
| Main level | Laundry room | 13'10" x 6'5" |
Powered by SoldPress.
