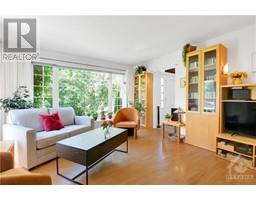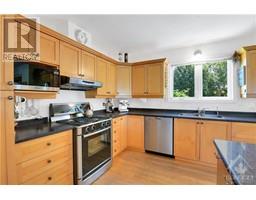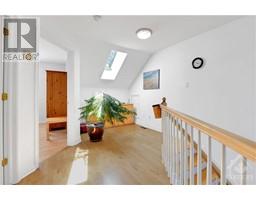| Bathrooms3 | Bedrooms3 |
| Property TypeSingle Family | Built in2004 |
| Lot Size0.74 acres |
|
Welcome to this stunning open-concept home, where elegance meets comfort. This meticulously designed property boasts a main floor primary bedroom complete with ensuite including a separate shower. The spacious living area with hardwood flooring seamlessly flows into the modern kitchen. Here, you'll find a large island with granite top perfect for entertaining; all essential appliances are included. Convenience is key with a main floor laundry room, while the cozy library offers a quiet retreat for reading or working from home. Step outside to enjoy the beautifully landscaped grounds. Grounds around the house feature a programmable inground irrigation system. The home comes with a 2-car garage (inside access) and with an automated full-house emergency generator. Cable and glass fiber access. Beyond the home, the Woodstream Association offers an array of amenities including a community center, outdoor pool, exercise room, tennis court and trails; there’s something for everyone. (id:16400) Please visit : Multimedia link for more photos and information |
| CommunicationInternet Access | Community FeaturesRecreational Facilities, Family Oriented |
| EasementSub Division Covenants | FeaturesPark setting, Automatic Garage Door Opener |
| Maintenance Fee400.00 | Maintenance Fee Payment UnitYearly |
| Maintenance Fee TypeCommon Area Maintenance, Recreation Facilities, Parcel of Tied Land | OwnershipFreehold |
| Parking Spaces4 | RoadPaved road |
| StructureClubhouse, Deck | TransactionFor sale |
| Zoning Descriptionresidential |
| Bedrooms Main level3 | Bedrooms Lower level0 |
| AppliancesRefrigerator, Dishwasher, Dryer, Hood Fan, Microwave, Stove, Washer | Basement DevelopmentUnfinished |
| BasementFull (Unfinished) | Constructed Date2004 |
| Construction Style AttachmentDetached | CoolingCentral air conditioning |
| Exterior FinishBrick, Stucco | Fireplace PresentYes |
| Fireplace Total1 | Fire ProtectionSmoke Detectors |
| FixtureDrapes/Window coverings | FlooringHardwood, Tile, Other |
| FoundationPoured Concrete | Bathrooms (Half)1 |
| Bathrooms (Total)3 | Heating FuelNatural gas |
| HeatingForced air, Space Heater | TypeHouse |
| Utility WaterDrilled Well |
| Size Total0.74 ac | Size Frontage105 ft |
| Landscape FeaturesLandscaped, Underground sprinkler | SewerSeptic System |
| Size Depth308 ft ,5 in | Size Irregular0.74 |
| Level | Type | Dimensions |
|---|---|---|
| Second level | 4pc Bathroom | 4'11" x 8'7" |
| Second level | Bedroom | 11'9" x 11'7" |
| Second level | Bedroom | 13'5" x 15'1" |
| Lower level | Workshop | 16'9" x 15'4" |
| Lower level | Other | 35'7" x 36'5" |
| Main level | 2pc Bathroom | 2'6" x 5'3" |
| Main level | 5pc Ensuite bath | 10'10" x 10'3" |
| Main level | Dining room | 14'1" x 11'10" |
| Main level | Foyer | 11'0" x 7'6" |
| Main level | Kitchen | 17'0" x 14'2" |
| Main level | Laundry room | 6'2" x 8'9" |
| Main level | Living room | 19'0" x 14'0" |
| Main level | Library | 10'7" x 11'0" |
| Main level | Primary Bedroom | 13'3" x 15'1" |
Powered by SoldPress.



























