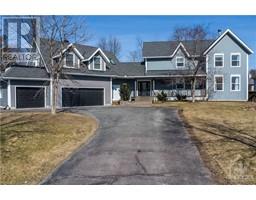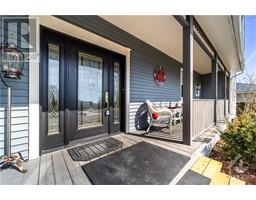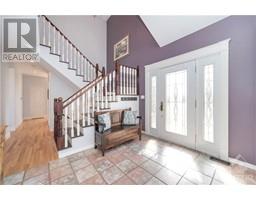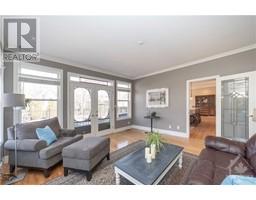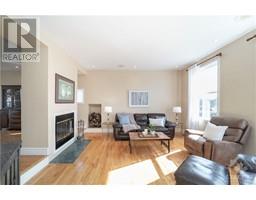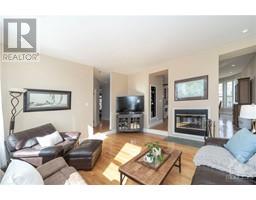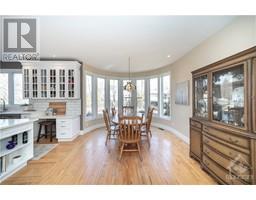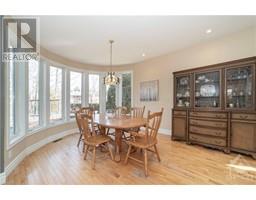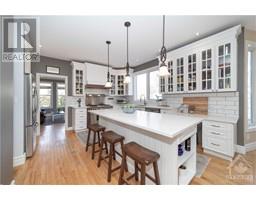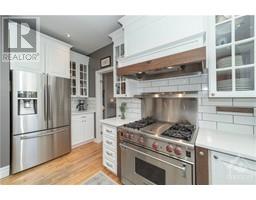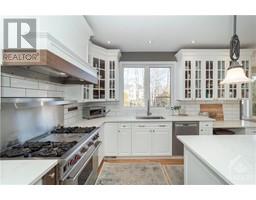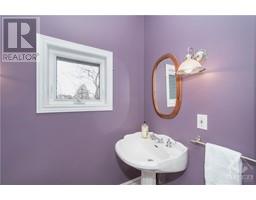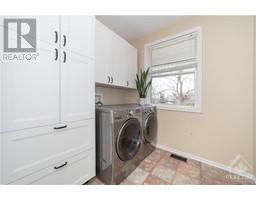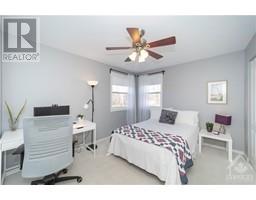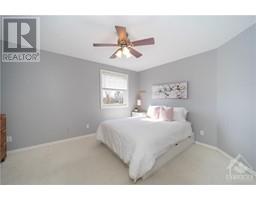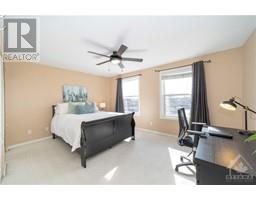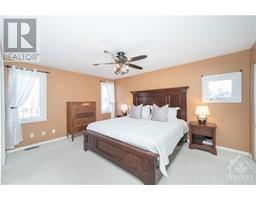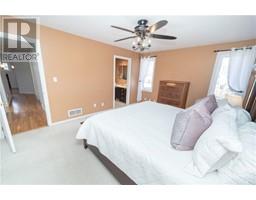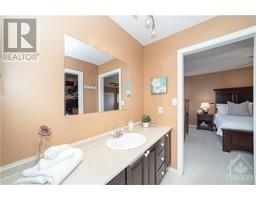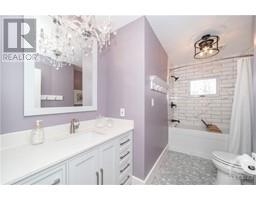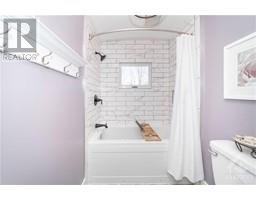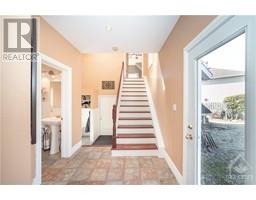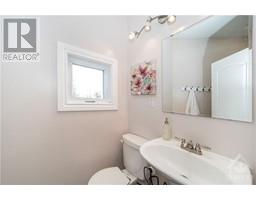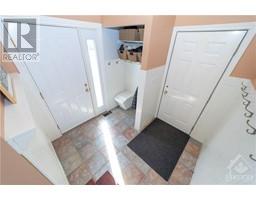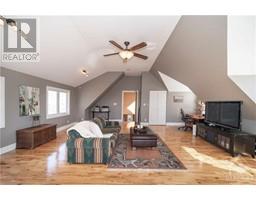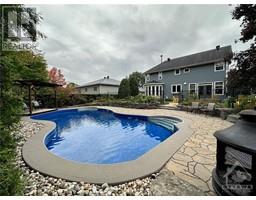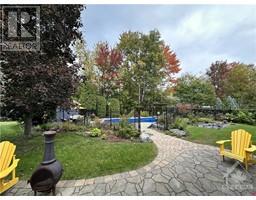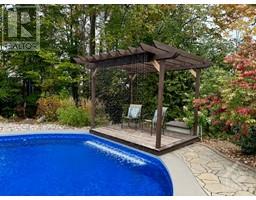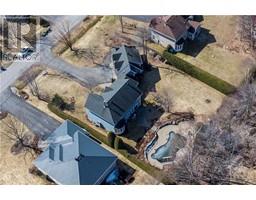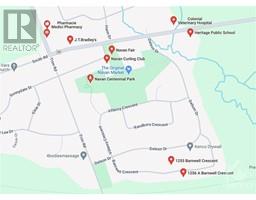| Bathrooms4 | Bedrooms4 |
| Property TypeSingle Family | Built in1998 |
1255 BARNWELL CRESCENT
KELLER WILLIAMS INTEGRITY REALTY
|
Welcome to Clark Wood Estates,where luxury meets natural beauty! Nestled near the Prescott-Russell trail, this executive 4-bed home offers a blend of elegance and functionality.You'll be greeted by a spacious floor plan,with high ceilings and natural light.The gourmet kitchen with modern appliances & quartz counters is ideal for culinary enthusiasts.Beside the eat-in kitchen,discover a cozy living room and fireplace. Enjoy the sun-filled main floor family room and step out to a private 1/2 acre landscaped oasis,with fenced saltwater pool, & stone patios. The 3 car garage offers parking,storage & separate bay.Retreat to the primary suite, with walk-in closet,ensuite bath and tiled shower. 3 more beds & updated main bath offer comfort for family members, while a bonus room allows versatility for office,inlaw,gym,or teen space.Enjoy easy access to nature while still being just minutes away from shopping,dining,and entertainment.Experience luxury living in this stunning home! 24hr irrev. (id:16400) Please visit : Multimedia link for more photos and information |
| Amenities NearbyGolf Nearby, Recreation Nearby, Shopping | Community FeaturesFamily Oriented |
| FeaturesTreed, Automatic Garage Door Opener | OwnershipFreehold |
| Parking Spaces10 | PoolInground pool |
| StorageStorage Shed | StructurePatio(s) |
| TransactionFor sale | Zoning DescriptionResidential |
| Bedrooms Main level4 | Bedrooms Lower level0 |
| AppliancesRefrigerator, Dishwasher, Dryer, Hood Fan, Washer | Basement DevelopmentUnfinished |
| BasementFull (Unfinished) | Constructed Date1998 |
| Construction Style AttachmentDetached | CoolingCentral air conditioning |
| Exterior FinishVinyl | Fireplace PresentYes |
| Fireplace Total2 | FlooringWall-to-wall carpet, Hardwood, Ceramic |
| FoundationPoured Concrete | Bathrooms (Half)1 |
| Bathrooms (Total)4 | Heating FuelNatural gas |
| HeatingForced air | Storeys Total2 |
| TypeHouse | Utility WaterDrilled Well, Well |
| Size Frontage121 ft ,6 in | AmenitiesGolf Nearby, Recreation Nearby, Shopping |
| FenceFenced yard | Landscape FeaturesLandscaped |
| SewerSeptic System | Size Depth184 ft ,6 in |
| Size Irregular121.46 ft X 184.49 ft |
| Level | Type | Dimensions |
|---|---|---|
| Second level | Primary Bedroom | 15'2" x 11'10" |
| Second level | 3pc Ensuite bath | 10'0" x 5'3" |
| Second level | Other | 6'2" x 5'10" |
| Second level | Bedroom | 15'3" x 11'5" |
| Second level | Bedroom | 14'2" x 11'1" |
| Second level | Bedroom | 13'6" x 10'3" |
| Second level | 4pc Bathroom | 11'9" x 5'0" |
| Second level | Other | 23'10" x 23'8" |
| Second level | Other | 17'6" x 10'0" |
| Basement | Other | 40'6" x 26'0" |
| Main level | Foyer | 11'4" x 8'5" |
| Main level | Living room | 15'2" x 14'8" |
| Main level | Dining room | 21'0" x 10'11" |
| Main level | Kitchen | 14'4" x 11'10" |
| Main level | Pantry | 5'7" x 4'0" |
| Main level | Family room | 14'7" x 14'7" |
| Main level | Mud room | 8'0" x 7'0" |
| Main level | Laundry room | 7'7" x 7'4" |
| Main level | 2pc Bathroom | 5'0" x 4'0" |
| Main level | 3pc Bathroom | 7'0" x 4'0" |
Powered by SoldPress.
