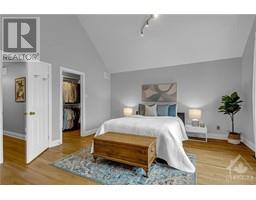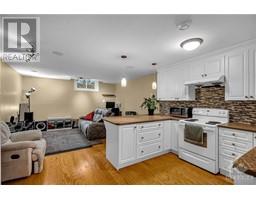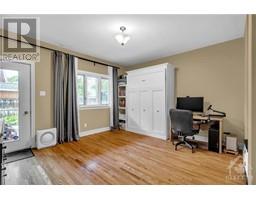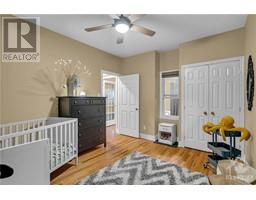| Bathrooms5 | Bedrooms5 |
| Property TypeSingle Family | Built in2003 |
|
Welcome to this stunning townhome, located just steps from Bank Street in Ottawa’s most desirable Glebe neighbourhood. This unique and rare offering features over 2800 sq ft + basement of living space. This property is larger than many single-family homes. The second level boasts a bright living room, elegant dining room, beautifully updated kitchen with an island, and a family room with a fireplace. The third level includes 3 bedrooms and 2 full baths. Bedrooms have vaulted ceilings, primary bedroom offers a luxurious renovated ensuite with heated floor, 2 walk-in closets, and private balcony. The main level and basement have been converted into a revenue-generating secondary suite that features 2 bedrooms, 2 bathrooms, laundry and access to private garden. Alternatively, it serves as a brilliant self-contained retreat for an elder teen, parent, or friend. So flexible, so smart. Attached garage + one extra parking. Easily converted back to original plan. The secondary unit is vacant. (id:16400) Please visit : Multimedia link for more photos and information |
| Amenities NearbyPublic Transit, Recreation Nearby, Shopping | Community FeaturesFamily Oriented |
| FeaturesBalcony, Automatic Garage Door Opener | OwnershipFreehold |
| Parking Spaces2 | StructureDeck, Patio(s) |
| TransactionFor sale | Zoning DescriptionResidential |
| Bedrooms Main level5 | Bedrooms Lower level0 |
| AppliancesRefrigerator, Dishwasher, Dryer, Stove, Washer | Basement DevelopmentFinished |
| BasementFull (Finished) | Constructed Date2003 |
| CoolingCentral air conditioning | Exterior FinishBrick |
| Fireplace PresentYes | Fireplace Total1 |
| FlooringHardwood, Tile | FoundationPoured Concrete |
| Bathrooms (Half)1 | Bathrooms (Total)5 |
| Heating FuelNatural gas | HeatingForced air |
| Size Exterior2800 sqft | Storeys Total3 |
| TypeRow / Townhouse | Utility WaterMunicipal water |
| Size Frontage16 ft ,1 in | AmenitiesPublic Transit, Recreation Nearby, Shopping |
| Landscape FeaturesLandscaped | SewerMunicipal sewage system |
| Size Depth103 ft | Size Irregular16.06 ft X 103 ft |
| Level | Type | Dimensions |
|---|---|---|
| Second level | Living room | 15'7" x 14'4" |
| Second level | Dining room | 15'7" x 18'4" |
| Second level | Kitchen | 19'7" x 16'7" |
| Second level | Family room/Fireplace | 15'7" x 14'2" |
| Second level | 2pc Bathroom | 7'11" x 4'6" |
| Second level | Other | 15'10" x 3'7" |
| Second level | Other | 15'7" x 7'9" |
| Third level | Primary Bedroom | 22'5" x 9'11" |
| Third level | 5pc Ensuite bath | 16'3" x 5'4" |
| Third level | Other | 5'10" x 5'4" |
| Third level | Other | 6'4" x 5'10" |
| Third level | Bedroom | 15'7" x 14'6" |
| Third level | Bedroom | 12'9" x 7'11" |
| Third level | Full bathroom | 7'11" x 7'10" |
| Third level | Other | 15'7" x 1'11" |
| Third level | Other | 7'11" x 4'5" |
| Main level | Foyer | 22'1" x 8'4" |
| Main level | Laundry room | 8'6" x 9'0" |
| Secondary Dwelling Unit | Bedroom | 15'7" x 14'11" |
| Secondary Dwelling Unit | Bedroom | 10'11" x 13'2" |
| Secondary Dwelling Unit | 3pc Bathroom | 9'0" x 8'5" |
| Secondary Dwelling Unit | Kitchen | 15'7" x 15'4" |
| Secondary Dwelling Unit | Living room | 15'7" x 11'10" |
Powered by SoldPress.






























