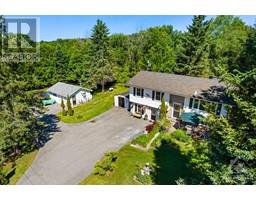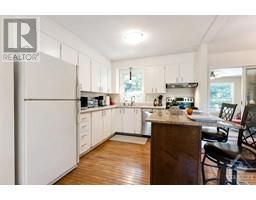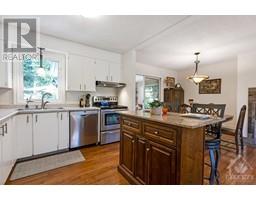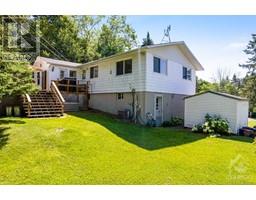| Bathrooms2 | Bedrooms4 |
| Property TypeSingle Family | Built in1979 |
| Lot Size0.68 acres |
|
On Mississippi Lake is the family-friendly community Rothwell Park, where homeowners enjoy exclusive deeded access to sandy beach and boat launch. In this neighbourhood, a big double lot offers country setting for family home with 3+1 bedrooms and 2 full bathrooms. Plus, heated garage-workshop. Gardens to front entry is landscape delight. Inside, natural light flows thru open living-dining and kitchen with clear sightlines. Handsome and efficient propane fireplace that's tiled. Patio doors to sunroom & patio doors to deck. Primary bedroom overlooks calming green yard. Two more bedrooms. New 5-pc bathroom two-sink vanity and marble floor. Lower level familyroom woodstove; 4th bedroom and new 3-pc bathroom. Also, lower level laundry room, storage and three outside doors to the yards. Central Air 2022. Roof shingles 2020. Detached, insulated, finished garage-workshop 40amps, propane heater and wall AC; garage shingles 2019. Private road $175/yr for upkeep & plowing. 15 mins Carleton Place (id:16400) Please visit : Multimedia link for more photos and information |
| Amenities NearbyRecreation, Water Nearby | CommunicationInternet Access |
| Community FeaturesFamily Oriented, Lake Privileges | FeaturesTreed |
| Maintenance Fee175.00 | Maintenance Fee Payment UnitYearly |
| Maintenance Fee TypeInsurance, Other, See Remarks, Parcel of Tied Land | OwnershipFreehold |
| Parking Spaces7 | StorageStorage Shed |
| StructureDeck, Patio(s) | TransactionFor sale |
| Zoning DescriptionRural-37 |
| Bedrooms Main level3 | Bedrooms Lower level1 |
| AppliancesRefrigerator, Dishwasher, Dryer, Hood Fan, Stove, Washer, Blinds | Architectural StyleRaised ranch |
| Basement DevelopmentFinished | BasementFull (Finished) |
| Constructed Date1979 | Construction Style AttachmentDetached |
| CoolingCentral air conditioning | Exterior FinishStone, Wood siding |
| Fireplace PresentYes | Fireplace Total1 |
| FixtureCeiling fans | FlooringMixed Flooring, Hardwood, Laminate |
| FoundationBlock | Bathrooms (Half)0 |
| Bathrooms (Total)2 | Heating FuelPropane, Wood |
| HeatingForced air, Other | Storeys Total1 |
| TypeHouse | Utility WaterDrilled Well |
| Size Total0.68 ac | Size Frontage259 ft ,9 in |
| Access TypeWater access | AmenitiesRecreation, Water Nearby |
| Landscape FeaturesLandscaped | SewerSeptic System |
| Size Depth115 ft ,11 in | Size Irregular0.68 |
| Level | Type | Dimensions |
|---|---|---|
| Lower level | Family room | 22'8" x 13'10" |
| Lower level | Bedroom | 11'10" x 9'0" |
| Lower level | 3pc Bathroom | 8'7" x 4'10" |
| Lower level | Laundry room | 8'6" x 5'4" |
| Lower level | Storage | 19'0" x 7'8" |
| Lower level | Storage | 11'1" x 7'11" |
| Lower level | Utility room | 11'10" x 8'8" |
| Lower level | Foyer | 12'0" x 7'1" |
| Main level | Foyer | 6'7" x 3'7" |
| Main level | Living room/Fireplace | 14'7" x 14'5" |
| Main level | Dining room | 11'0" x 10'2" |
| Main level | Kitchen | 11'0" x 9'9" |
| Main level | Sunroom | 14'4" x 9'8" |
| Main level | Primary Bedroom | 13'5" x 10'6" |
| Main level | 5pc Bathroom | 10'6" x 7'6" |
| Main level | Bedroom | 12'0" x 9'10" |
| Main level | Bedroom | 9'10" x 8'6" |
Powered by SoldPress.






























