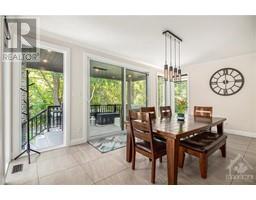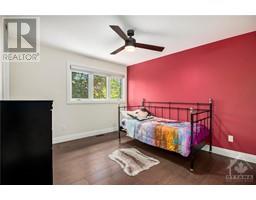| Bathrooms4 | Bedrooms4 |
| Property TypeSingle Family | Built in2020 |
|
This custom-built home with NO REAR NEIGHBOURS & a FULL IN-LAW SUITE, backs onto the famous NY Central Fitness Trail. It boasts exquisite design & top-notch features including a heated garage. The main floor offers 9ft ceilings with floor to ceiling windows, a custom 18ft floor to ceiling fireplace. The chef's kitchen includes top of the line appliances, 6 burner gas stove, pot-filler, pantry & waterfall quartz counters. The custom staircase with black railing leads you upstairs to the primary retreat with an extra large custom walk-in with island & a spa-like ensuite with rain shower, quartz surround & deep soaker tub. 2 additional bedrooms with walk-ins, a main bath with quartz counters & a custom laundry room complete the 2nd level. The lower lvl offers upgraded sound proofing & radiant flooring - spacious bedroom, kitchen & bath with quartz & soaker tub/shower combo with spa shower fixtures. The backyard comes complete with a swim/spa combo & quiet sitting area for roasting smores. (id:16400) Please visit : Multimedia link for more photos and information |
| Amenities NearbyGolf Nearby, Recreation Nearby, Water Nearby | Community FeaturesFamily Oriented |
| FeaturesPrivate setting, Balcony, Automatic Garage Door Opener | OwnershipFreehold |
| Parking Spaces5 | TransactionFor sale |
| Zoning DescriptionRESIDENTIAL |
| Bedrooms Main level3 | Bedrooms Lower level1 |
| AppliancesRefrigerator, Dishwasher, Dryer, Hood Fan, Microwave, Stove, Washer, Hot Tub, Blinds | Basement DevelopmentFinished |
| BasementFull (Finished) | Constructed Date2020 |
| Construction Style AttachmentDetached | CoolingCentral air conditioning, Air exchanger |
| Exterior FinishBrick, Siding | Fireplace PresentYes |
| Fireplace Total1 | FixtureCeiling fans |
| FlooringHardwood, Tile | FoundationPoured Concrete |
| Bathrooms (Half)1 | Bathrooms (Total)4 |
| Heating FuelNatural gas | HeatingForced air |
| Storeys Total2 | TypeHouse |
| Utility WaterMunicipal water |
| Size Frontage48 ft ,7 in | AmenitiesGolf Nearby, Recreation Nearby, Water Nearby |
| FenceFenced yard | Landscape FeaturesLandscaped |
| SewerMunicipal sewage system | Size Depth117 ft ,8 in |
| Size Irregular48.59 ft X 117.68 ft |
| Level | Type | Dimensions |
|---|---|---|
| Second level | Primary Bedroom | 12'5" x 17'7" |
| Second level | Other | 12'7" x 10'6" |
| Second level | 4pc Ensuite bath | 10'6" x 10'6" |
| Second level | Bedroom | 16'5" x 13'0" |
| Second level | Other | 5'7" x 4'2" |
| Second level | Bedroom | 10'6" x 12'9" |
| Second level | Other | 5'7" x 4'2" |
| Second level | 3pc Bathroom | 11'6" x 4'10" |
| Second level | Laundry room | 11'6" x 6'3" |
| Lower level | Primary Bedroom | 9'11" x 11'5" |
| Lower level | Kitchen | 16'5" x 10'10" |
| Lower level | Living room/Dining room | 30'7" x 24'1" |
| Lower level | Laundry room | 10'6" x 10'9" |
| Lower level | 3pc Bathroom | 9'6" x 5'7" |
| Lower level | Pantry | 4'10" x 5'5" |
| Main level | Office | 17'6" x 13'9" |
| Main level | 2pc Bathroom | 6'8" x 4'8" |
| Main level | Kitchen | 18'0" x 10'2" |
| Main level | Dining room | 19'1" x 11'5" |
| Main level | Living room | 18'3" x 20'4" |
Powered by SoldPress.






























