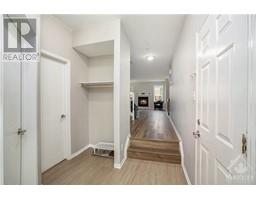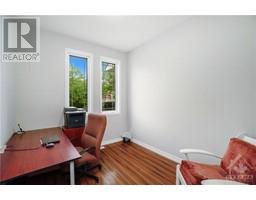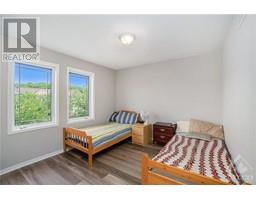| Bathrooms4 | Bedrooms4 |
| Property TypeSingle Family | Built in2004 |
|
FANTASTIC Location!This 2000+SF home is 4 to 6 ft wider than most 3-bedroom rows:It offers more space & comfort: 3 bathrooms & a MAIN FLOOR office, PLUS a rare find finished lower level complete w/bed,3-pce bath, rec room & storage. Enjoy a south-facing fully fenced yard. PRIME AREA:Walk to Rideau River or Heart’s Desire w/many trails, Water Dragon Park, Nepean Woods station, Shopping at Strandherd or Cresthaven Crossing w/coffee shops, restaurants; Nr schools & recreational facilities. Sun-filled interiors: Foyer w/new vinyl floor separates the den from the main area-Ideal for home business. All-new vinyl floors including stairs, extending to the 2nd level w/colonial bannisters & to lower level. Sunny open concept living rm w/gas fireplace to dining area and to kitchen w/ample countertop & cupboard space including island w/double sink;Appliances incl. Generous bedrooms, spacious primary w/own ensuite & walk-in closet. So much to offer, priced for its well-kept original features.Hurry! (id:16400) Please visit : Multimedia link for more photos and information |
| Amenities NearbyPublic Transit, Recreation Nearby, Shopping | Community FeaturesFamily Oriented |
| FeaturesAutomatic Garage Door Opener | OwnershipFreehold |
| Parking Spaces3 | StructureDeck |
| TransactionFor sale | Zoning DescriptionResidential Row unit |
| Bedrooms Main level3 | Bedrooms Lower level1 |
| AppliancesRefrigerator, Dishwasher, Dryer, Hood Fan, Microwave, Stove, Washer | Basement DevelopmentFinished |
| BasementFull (Finished) | Constructed Date2004 |
| CoolingCentral air conditioning | Exterior FinishBrick, Siding |
| Fireplace PresentYes | Fireplace Total1 |
| FlooringLaminate, Vinyl, Ceramic | FoundationPoured Concrete |
| Bathrooms (Half)1 | Bathrooms (Total)4 |
| Heating FuelNatural gas | HeatingForced air |
| Storeys Total2 | TypeRow / Townhouse |
| Utility WaterMunicipal water |
| Size Frontage24 ft ,7 in | AmenitiesPublic Transit, Recreation Nearby, Shopping |
| FenceFenced yard | Landscape FeaturesLandscaped |
| SewerMunicipal sewage system | Size Depth86 ft ,11 in |
| Size Irregular24.57 ft X 86.94 ft |
| Level | Type | Dimensions |
|---|---|---|
| Second level | Primary Bedroom | 15'3" x 15'0" |
| Second level | 4pc Ensuite bath | Measurements not available |
| Second level | Other | Measurements not available |
| Second level | Bedroom | 12'2" x 10'2" |
| Second level | Bedroom | 11'2" x 10'8" |
| Second level | 4pc Bathroom | Measurements not available |
| Lower level | Recreation room | 10'5" x 13'4" |
| Lower level | Bedroom | 13'4" x 12'0" |
| Lower level | 3pc Bathroom | Measurements not available |
| Lower level | Storage | Measurements not available |
| Lower level | Utility room | 23'0" x 13'5" |
| Main level | Foyer | Measurements not available |
| Main level | Den | 10'4" x 8'11" |
| Main level | Living room | 18'9" x 13'4" |
| Main level | Dining room | 10'5" x 9'5" |
| Main level | Kitchen | 10'5" x 8'7" |
| Main level | 2pc Bathroom | Measurements not available |
Powered by SoldPress.


















