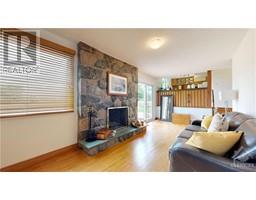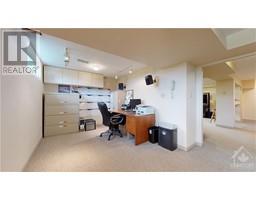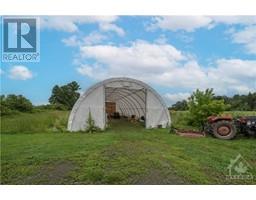| Bathrooms2 | Bedrooms4 |
| Property TypeSingle Family | Built in1973 |
| Lot Size53.82 acres |
1214 RAMSAY CONCESSION 12 ROAD
AVENUE NORTH REALTY INC.
|
Situated on aprx 54 acres enjoy country living without being remote. Only 20 minutes from Kanata & 5 minutes east of the beautiful town of Almonte. 30 acres of tiled fields(crop producing), 23+ acres of pasture & forest. The fenced in pasture is perfect for equestrian lovers. Hobby Farm or Homesteaders paradise, w/ raised garden beds, & a fully enclosed paddock for fowl & smaller farm animals. Original 30 x 60 ft barn w/ 4 horse stalls, 2 chicken coops & pens, 2 paddocks, 30 amp panel, plumbing & steel roof (2022). 40 x 80 ft professionally laid Gravel Pad w/ 35 x 60 ft steel framed covered shelter 2017. The House - Featuring 4 beds, 1.5 baths w/ main floor laundry & heated 2 car garage. Exceptionally maintained over the yrs w/ many mechanical upgrades, this bright & Spacious home has everything needed inside & out. Cozy family rm w/ a wood burning stone fireplace, traditional dinning-living rm setting. Finished Basement, Paint & Deck 2024, Windows 2016/17, A/C 2023, Roof/Furnace 2012. (id:16400) Please visit : Multimedia link for more photos and information |
| Amenities NearbyGolf Nearby, Recreation Nearby, Shopping | CommunicationInternet Access |
| Community FeaturesSchool Bus | FeaturesAcreage, Private setting, Wooded area, Farm setting, Automatic Garage Door Opener |
| OwnershipFreehold | Parking Spaces20 |
| StructureBarn | TransactionFor sale |
| Zoning DescriptionRU |
| Bedrooms Main level4 | Bedrooms Lower level0 |
| AppliancesRefrigerator, Dishwasher, Dryer, Microwave Range Hood Combo, Stove, Washer, Blinds | Basement DevelopmentFinished |
| BasementFull (Finished) | Constructed Date1973 |
| Construction Style AttachmentDetached | CoolingCentral air conditioning |
| Exterior FinishAluminum siding, Stone | Fireplace PresentYes |
| Fireplace Total1 | FixtureDrapes/Window coverings |
| FlooringWall-to-wall carpet, Mixed Flooring, Hardwood, Vinyl | FoundationPoured Concrete |
| Bathrooms (Half)1 | Bathrooms (Total)2 |
| Heating FuelPropane, Wood | HeatingForced air, Other |
| TypeHouse | Utility WaterDrilled Well |
| Size Total53.82 ac | Size Frontage806 ft ,3 in |
| AcreageYes | AmenitiesGolf Nearby, Recreation Nearby, Shopping |
| SewerSeptic System | Size Depth2389 ft ,6 in |
| Size Irregular53.82 |
| Level | Type | Dimensions |
|---|---|---|
| Second level | Primary Bedroom | 12'10" x 10'8" |
| Second level | Bedroom | 11'2" x 9'4" |
| Second level | Bedroom | 10'8" x 9'7" |
| Second level | Bedroom | 11'0" x 9'3" |
| Second level | 4pc Bathroom | 10'8" x 4'11" |
| Basement | Storage | 22'6" x 15'1" |
| Lower level | Computer Room | 16'9" x 10'5" |
| Lower level | Recreation room | 18'11" x 16'10" |
| Main level | Foyer | 5'11" x 5'1" |
| Main level | Family room/Fireplace | 23'0" x 10'0" |
| Main level | Eating area | 10'3" x 11'5" |
| Main level | Kitchen | 10'3" x 8'7" |
| Main level | Laundry room | 7'4" x 5'8" |
| Main level | Partial bathroom | 5'8" x 3'11" |
| Main level | Dining room | 11'9" x 9'10" |
| Main level | Living room | 18'1" x 12'6" |
Powered by SoldPress.






























