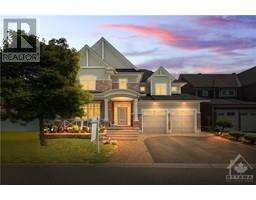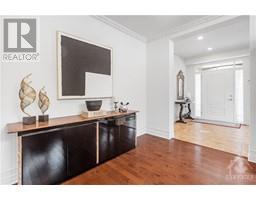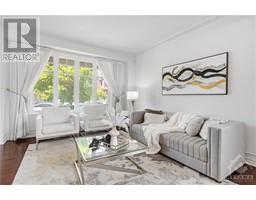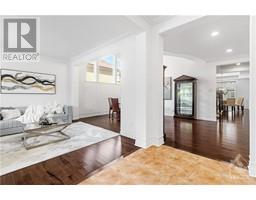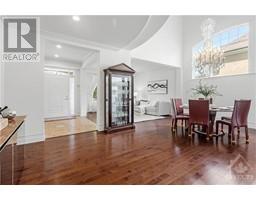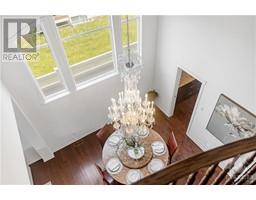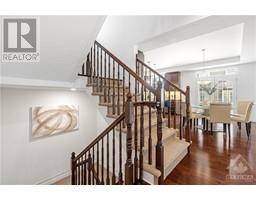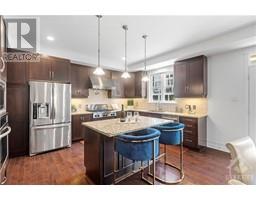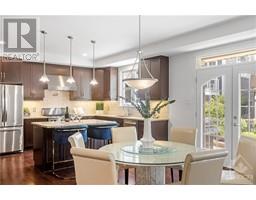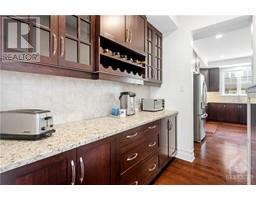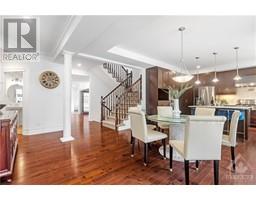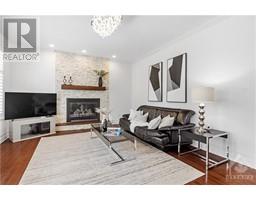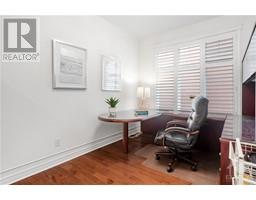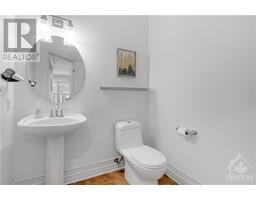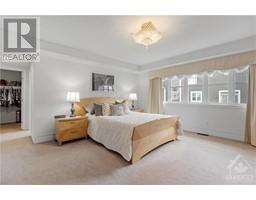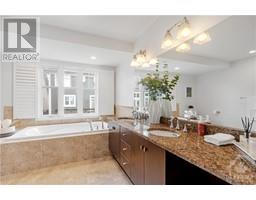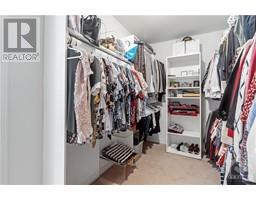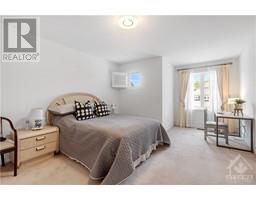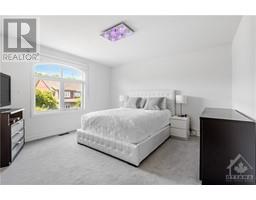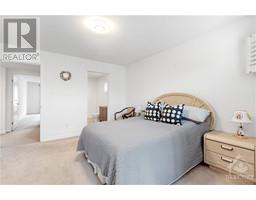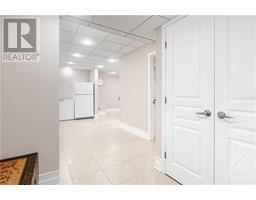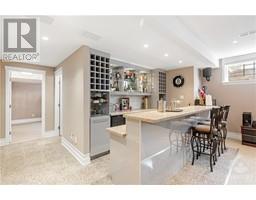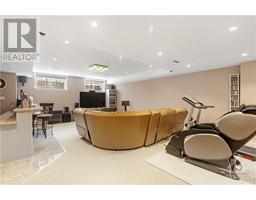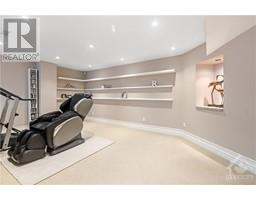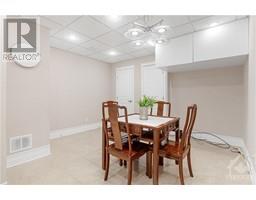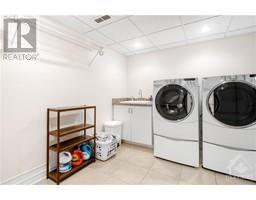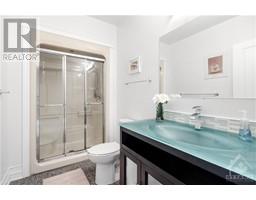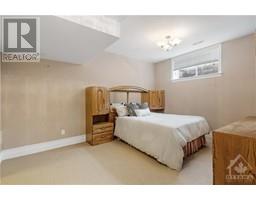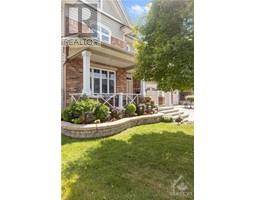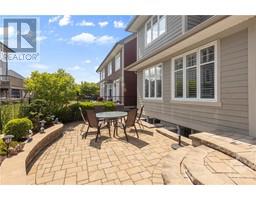| Bathrooms5 | Bedrooms5 |
| Property TypeSingle Family | Built in2009 |
|
*** Open House Sunday May 26 2-4 pm*** Welcome to this stunning 2008-Luxury built house located in the most exclusive part of Hunt club. With 4BR, 3 walk-in closets, and 3X ensuite baths upstairs. This home offers a perfect blend of modern elegance and comfort, ideal for multigenerational living, a growing family or your next dream home! The main floor is a true highlight of this home. With the 20ft ceiling and includes crystal chandelier in dining. The upgraded kitchen w/ Walk in pantry is a chef's dream, equipped with modern appliances and 6 burner gas stove. The open concept design Pantry seamlessly connects the kitchen feat marble counter to the dining area and living room. A den space on the main floor is the perfect office for work from home. The Chianti model by Larco Homes boasts 3604 sqft (not including basement),Close to shopping, transit, hwy! The finished basement adds over 1000 sqft of living space w/ HIGH 10ft ceiling, full bathroom, wet bar, and home theater system. (id:16400) Please visit : Multimedia link for more photos and information Open House : 26/05/2024 02:00:00 PM -- 26/05/2024 04:00:00 PM |
| Amenities NearbyAirport, Golf Nearby, Recreation Nearby | FeaturesTreed, Wooded area, Corner Site, Automatic Garage Door Opener |
| OwnershipFreehold | Parking Spaces4 |
| TransactionFor sale | Zoning DescriptionResidential |
| Bedrooms Main level4 | Bedrooms Lower level1 |
| AppliancesRefrigerator, Oven - Built-In, Dishwasher, Dryer, Freezer, Hood Fan, Microwave, Wine Fridge, Blinds | Basement DevelopmentNot Applicable |
| BasementFull (Not Applicable) | Constructed Date2009 |
| Construction MaterialMasonry | Construction Style AttachmentDetached |
| CoolingCentral air conditioning, Air exchanger | Exterior FinishStone |
| Fireplace PresentYes | Fireplace Total1 |
| FlooringCarpeted, Ceramic | FoundationPoured Concrete |
| Bathrooms (Half)1 | Bathrooms (Total)5 |
| Heating FuelNatural gas | HeatingForced air |
| Storeys Total2 | TypeHouse |
| Utility WaterMunicipal water |
| Size Frontage50 ft | AmenitiesAirport, Golf Nearby, Recreation Nearby |
| SewerMunicipal sewage system | Size Depth88 ft |
| Size Irregular50 ft X 88 ft |
| Level | Type | Dimensions |
|---|---|---|
| Second level | Bedroom | 21'8" x 15'11" |
| Second level | Bedroom | 12'0" x 19'10" |
| Second level | Bedroom | 12'0" x 17'10" |
| Second level | Bedroom | 16'7" x 13'5" |
| Second level | 5pc Bathroom | Measurements not available |
| Second level | 3pc Bathroom | Measurements not available |
| Second level | 3pc Bathroom | Measurements not available |
| Basement | 3pc Bathroom | Measurements not available |
| Basement | Media | 17'11" x 29'1" |
| Basement | Bedroom | 10'11" x 15'2" |
| Basement | Laundry room | Measurements not available |
| Basement | Games room | Measurements not available |
| Main level | Den | 13'0" x 9'0" |
| Main level | Family room/Fireplace | 18'4" x 13'5" |
| Main level | 2pc Bathroom | Measurements not available |
| Main level | Eating area | 12'0" x 12'0" |
| Main level | Kitchen | 9'5" x 15'7" |
| Main level | Pantry | Measurements not available |
| Main level | Dining room | 16'0" x 12'0" |
| Main level | Living room | 13'0" x 13'0" |
Powered by SoldPress.
