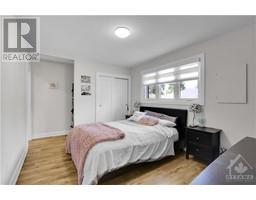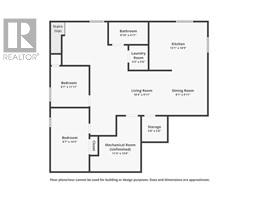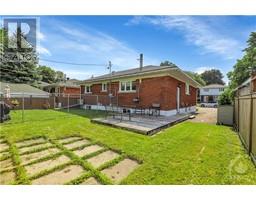| Bathrooms2 | Bedrooms5 |
| Property TypeSingle Family | Built in1959 |
|
Beautifully renovated bungalow, meticulously updated from the studs with new electrical, plumbing, and HVAC systems and all new windows—all completed with necessary permits and ESA approval. This home is perfect for multi-generational living or as an income property, featuring a full legal Secondary Dwelling Unit (SDU). The main level boasts 3 bedrooms and 2 bathrooms, with an open concept kitchen, living, and dining area that creates a bright and airy space. The modern finishes and high-quality appliances add a touch of luxury to everyday living. The SDU offers 2 bedrooms and 1 bathroom, also designed with an open concept living, dining, and kitchen area. With a separate entrance, contemporary design, and a fully equipped kitchen, this unit is ideal for extended family or rental income. The large backyard is already divided for each unit, providing private outdoor spaces for both the main level and the SDU. Don't forget to checkout the Floor Plans & 3D Tour! Book a showing today! (id:16400) Please visit : Multimedia link for more photos and information |
| Amenities NearbyPublic Transit, Recreation Nearby, Shopping | OwnershipFreehold |
| Parking Spaces3 | StorageStorage Shed |
| TransactionFor sale | Zoning DescriptionResidential |
| Bedrooms Main level3 | Bedrooms Lower level2 |
| AppliancesRefrigerator, Dishwasher, Dryer, Hood Fan, Stove, Washer, Blinds | Architectural StyleBungalow |
| Basement DevelopmentFinished | BasementFull (Finished) |
| Constructed Date1959 | Construction Style AttachmentDetached |
| CoolingCentral air conditioning | Exterior FinishBrick |
| Fireplace PresentYes | Fireplace Total1 |
| Fire ProtectionSmoke Detectors | FlooringLaminate, Tile |
| FoundationPoured Concrete | Bathrooms (Half)0 |
| Bathrooms (Total)2 | Heating FuelElectric, Natural gas |
| HeatingBaseboard heaters, Forced air | Storeys Total1 |
| TypeHouse | Utility WaterMunicipal water |
| Size Frontage54 ft | AmenitiesPublic Transit, Recreation Nearby, Shopping |
| FenceFenced yard | SewerMunicipal sewage system |
| Size Depth100 ft | Size Irregular54 ft X 100 ft |
| Level | Type | Dimensions |
|---|---|---|
| Main level | Foyer | 4'3" x 4'10" |
| Main level | Living room | 12'3" x 21'2" |
| Main level | Dining room | 9'0" x 9'0" |
| Main level | Kitchen | 9'0" x 9'0" |
| Main level | Bedroom | 10'5" x 11'1" |
| Main level | Bedroom | 10'5" x 10'6" |
| Main level | Primary Bedroom | 16'0" x 10'6" |
| Main level | 3pc Ensuite bath | 9'4" x 4'11" |
| Main level | 3pc Bathroom | 6'9" x 7'2" |
| Secondary Dwelling Unit | Living room | 18'4" x 9'11" |
| Secondary Dwelling Unit | Dining room | 8'1" x 9'11" |
| Secondary Dwelling Unit | Kitchen | 13'1" x 10'9" |
| Secondary Dwelling Unit | 3pc Bathroom | 8'10" x 4'11" |
| Secondary Dwelling Unit | Laundry room | 4'3" x 5'6" |
| Secondary Dwelling Unit | Bedroom | 8'7" x 11'11" |
| Secondary Dwelling Unit | Primary Bedroom | 8'7" x 14'4" |
| Secondary Dwelling Unit | Utility room | 11'4" x 13'0" |
| Secondary Dwelling Unit | Storage | 5'8" x 5'8" |
Powered by SoldPress.






























