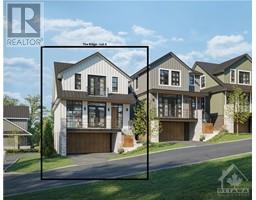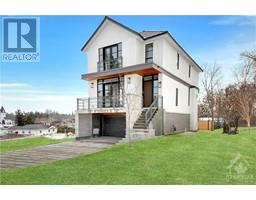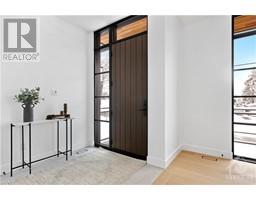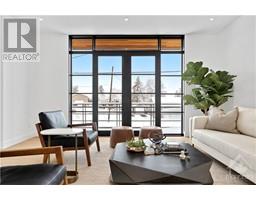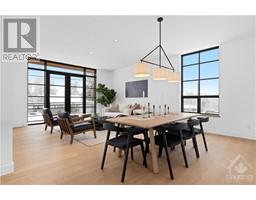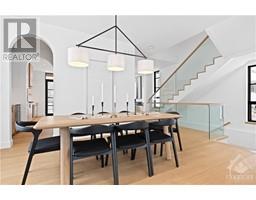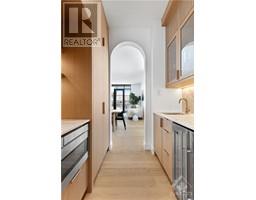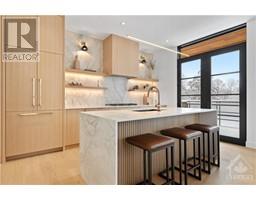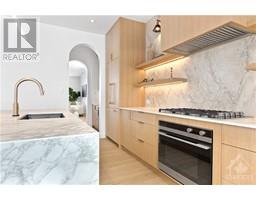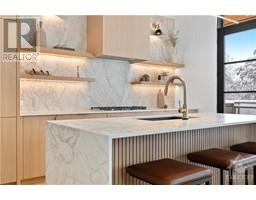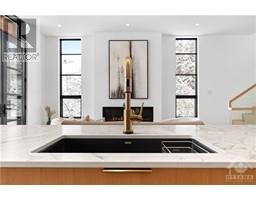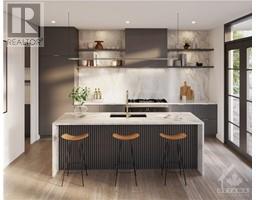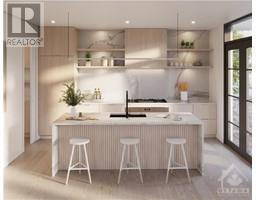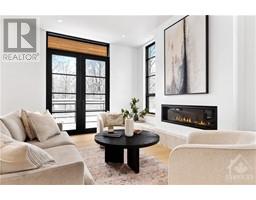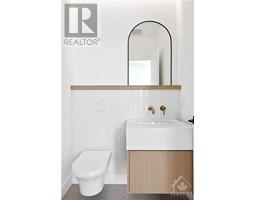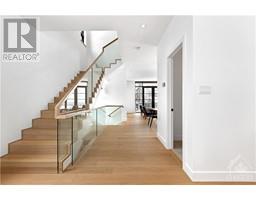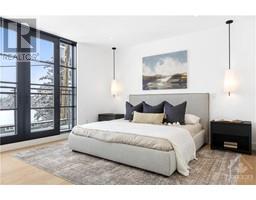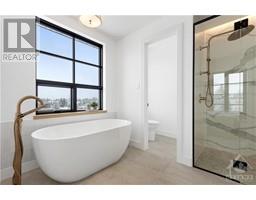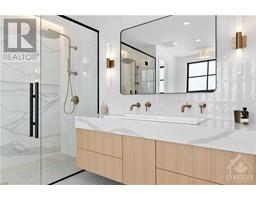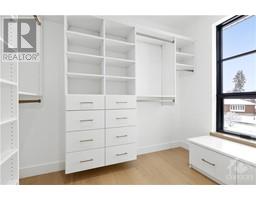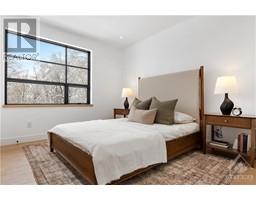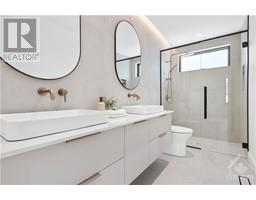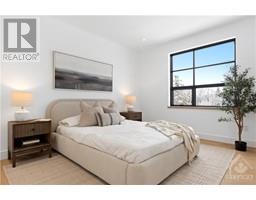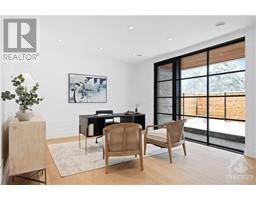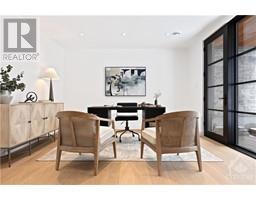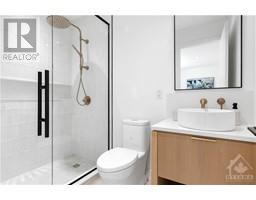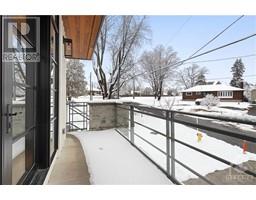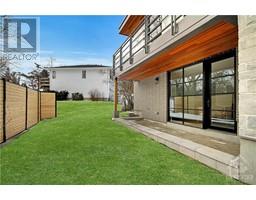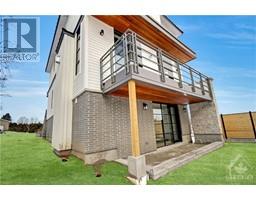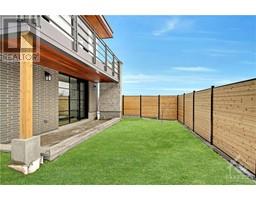| Bathrooms3 | Bedrooms3 |
| Property TypeSingle Family | Built in2024 |
|
JUST RELEASED 'Elevation Manotick', Manotick's newest enclaved designed by award winning Hobin Architecture & Nivo Development. Magnificent detached homes, built with quality, style & opulence in mind. The Ridge model features 3 generous Bed, 2.5 bath. Chic clean modern finishes. Main living lvl offers open concept kitchen/Family rm w/linear gas FP & rear deck, dining & living rms open to terrace. Lavish kitchen boasts lrg island & coveted Butler's pantry. Convenient 2pc bath. Primary bed w/walkin clst, indulgent Ensuite boasts free-standing tub, custom shower, private toilet water clst, dual sinks+outdoor balcony. 2 secondary Bed, full bath offers dual sinks, & dedicated laundry complete upper lvl. Engineered hardwood & oversized tile floors, HW staircases, open to below. Ground level Den w/walkout to rear yard, storage rm, future bath rough-in, entry w/clst & 2 car attached garage, insul & drywalled. Oversized lot w/enhanced side yard. $185/mos assoc fee; road & common area maint. (id:16400) Please visit : Multimedia link for more photos and information |
| Amenities NearbyPublic Transit, Recreation Nearby, Water Nearby | FeaturesAutomatic Garage Door Opener |
| Maintenance Fee185.00 | Maintenance Fee Payment UnitMonthly |
| Maintenance Fee TypeCommon Area Maintenance, Property Management, Other, See Remarks, Reserve Fund Contributions, Parcel of Tied Land | OwnershipFreehold |
| Parking Spaces5 | StructureDeck |
| TransactionFor sale | Zoning DescriptionResidential |
| Bedrooms Main level3 | Bedrooms Lower level0 |
| AppliancesRefrigerator, Dishwasher, Dryer, Hood Fan, Stove, Washer | Basement DevelopmentFinished |
| BasementFull (Finished) | Constructed Date2024 |
| Construction Style AttachmentDetached | CoolingCentral air conditioning |
| Exterior FinishStone, Siding | Fireplace PresentYes |
| Fireplace Total1 | Fire ProtectionSmoke Detectors |
| FlooringHardwood, Tile | FoundationPoured Concrete |
| Bathrooms (Half)1 | Bathrooms (Total)3 |
| Heating FuelNatural gas | HeatingHeat Pump |
| Storeys Total2 | TypeHouse |
| Utility WaterMunicipal water |
| Size Frontage42 ft ,11 in | AmenitiesPublic Transit, Recreation Nearby, Water Nearby |
| SewerMunicipal sewage system | Size Depth78 ft ,9 in |
| Size Irregular42.88 ft X 78.77 ft (Irregular Lot) |
| Level | Type | Dimensions |
|---|---|---|
| Second level | Bedroom | 10'0" x 13'8" |
| Second level | Bedroom | 10'5" x 11'10" |
| Second level | 5pc Bathroom | 12'4" x 5'0" |
| Second level | Laundry room | 6'9" x 8'0" |
| Second level | 5pc Ensuite bath | 12'4" x 10'6" |
| Second level | Primary Bedroom | 15'4" x 13'0" |
| Second level | Other | 5'6" x 13'0" |
| Lower level | Den | 16'5" x 13'0" |
| Lower level | Storage | 13'0" x 6'0" |
| Lower level | Mud room | 9'3" x 7'3" |
| Main level | Kitchen | 10'4" x 15'2" |
| Main level | Family room | 12'9" x 15'2" |
| Main level | Pantry | 4'9" x 15'2" |
| Main level | Dining room | 16'8" x 10'0" |
| Main level | Living room | 16'8" x 12'7" |
| Main level | Foyer | 6'6" x 7'2" |
| Main level | Porch | 25'2" x 9'10" |
| Main level | 2pc Bathroom | 4'8" x 4'11" |
Powered by SoldPress.
