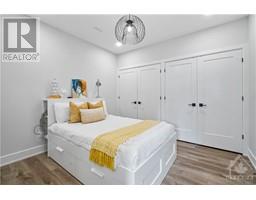| Bathrooms5 | Bedrooms5 |
| Property TypeSingle Family | Built in2021 |
|
Welcome to 116 Juanita Ave in the heart of the Village of Carp. This custom-built bungalow offers unparalleled living with 2+3 bdrms, 5 baths, 3 are ensuites. The open-concept kitchen is a culinary delight with stainless steel appliances, 9-ft island, quartz counters & walk-in pantry. The main living area with gas fireplace & hardwood flooring is warm and inviting. Prepare to be amazed as you step out into the 3-season sun porch & relax with family and friends. The primary bdrm with walk-in closet is designed for ultimate relaxation with luxurious ensuite and built-in sauna. A second bed, full bath and main floor laundry complete this level. Upon descending to the finished lower level with 9ft. ceilings and bright windows, you will find 2 bedroom suites, each with a separate office/sitting room and ensuite bath. The lower level family room with a kitchenette, a bdrm, full bath and secondary exit with stairs to the garage and side entrance complete this level. (id:16400) Please visit : Multimedia link for more photos and information |
| Amenities NearbyAirport, Golf Nearby | CommunicationInternet Access |
| FeaturesAutomatic Garage Door Opener | OwnershipFreehold |
| Parking Spaces4 | RoadPaved road |
| TransactionFor sale | Zoning Descriptionresidential |
| Bedrooms Main level2 | Bedrooms Lower level3 |
| AppliancesRefrigerator, Dishwasher, Dryer, Freezer, Hood Fan, Microwave, Stove, Washer, Wine Fridge | Architectural StyleBungalow |
| Basement DevelopmentFinished | BasementFull (Finished) |
| Constructed Date2021 | Construction Style AttachmentDetached |
| CoolingCentral air conditioning | Exterior FinishOther |
| Fireplace PresentYes | Fireplace Total2 |
| FlooringWall-to-wall carpet, Hardwood, Tile | FoundationPoured Concrete |
| Bathrooms (Half)0 | Bathrooms (Total)5 |
| Heating FuelNatural gas | HeatingForced air |
| Storeys Total1 | TypeHouse |
| Utility WaterMunicipal water |
| Size Frontage65 ft ,6 in | AmenitiesAirport, Golf Nearby |
| Landscape FeaturesLandscaped, Underground sprinkler | SewerMunicipal sewage system |
| Size Depth120 ft ,10 in | Size Irregular65.54 ft X 120.8 ft (Irregular Lot) |
| Level | Type | Dimensions |
|---|---|---|
| Basement | Bedroom | 11'6" x 10'11" |
| Basement | Office | 19'7" x 13'3" |
| Basement | 3pc Ensuite bath | 8'3" x 6'9" |
| Basement | Bedroom | 10'11" x 10'2" |
| Basement | Office | 14’6" x 12'8" |
| Basement | 4pc Ensuite bath | 14'6" x 4'11" |
| Basement | Bedroom | 11'6" x 11'2" |
| Basement | Recreation room | 20'9" x 17'4" |
| Basement | 4pc Bathroom | 11’2” x 5'5" |
| Main level | Foyer | 9’0" x 7’9” |
| Main level | Mud room | 14’0" x 7’9” |
| Main level | Bedroom | 12’5” x 11’11” |
| Main level | 4pc Bathroom | 8’3” x 6’0" |
| Main level | Kitchen | 17’8” x 14’7” |
| Main level | Pantry | 6’7” x 6’0" |
| Main level | Dining room | 14’7” x 7’6” |
| Main level | Living room | 17’11” x 15’0" |
| Main level | Laundry room | 9’9” x 5’7” |
| Main level | Other | 11’0" x 5’10” |
| Main level | Sunroom | Measurements not available |
| Main level | Primary Bedroom | 16’10” x 15’0" |
| Main level | 5pc Ensuite bath | 14’9” x 7’0" |
| Main level | Other | 11'2" x 8'8" |
Powered by SoldPress.






























