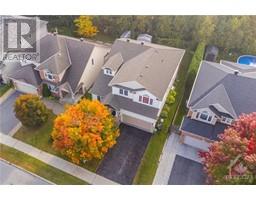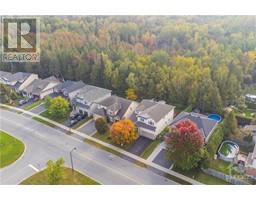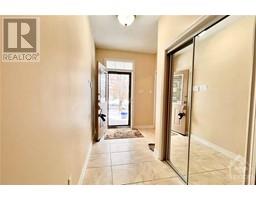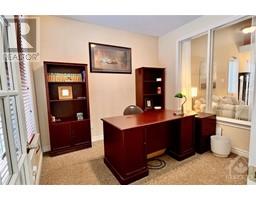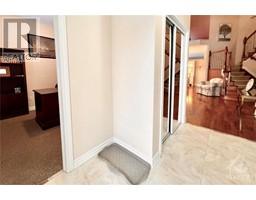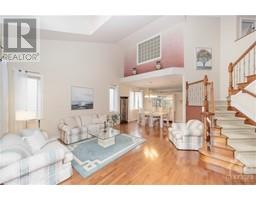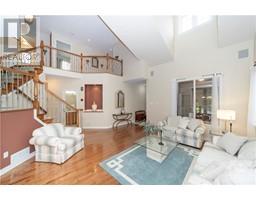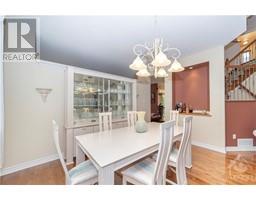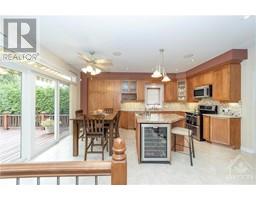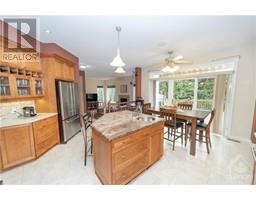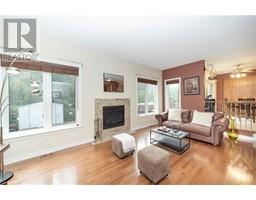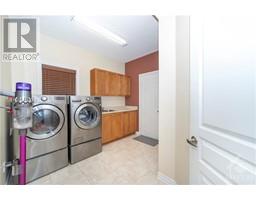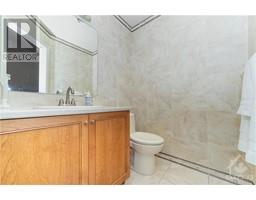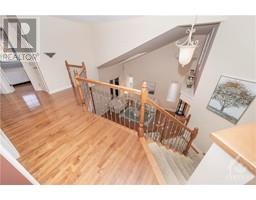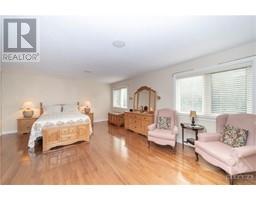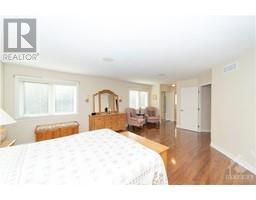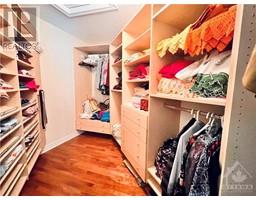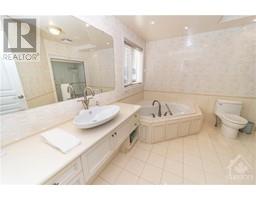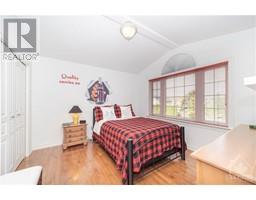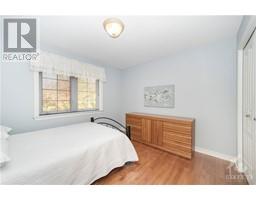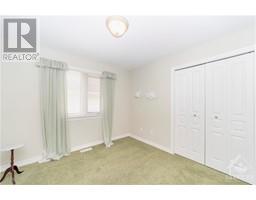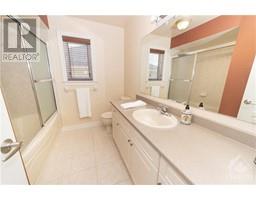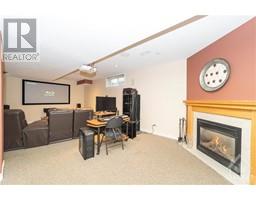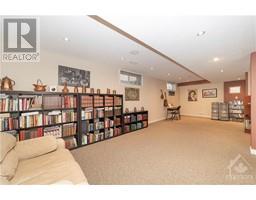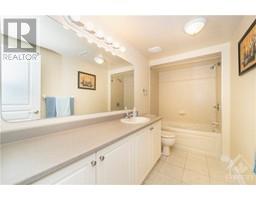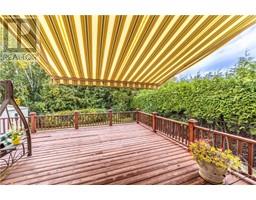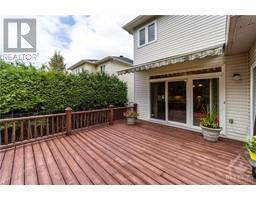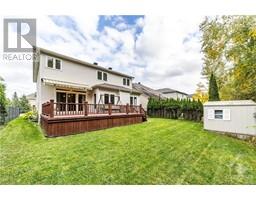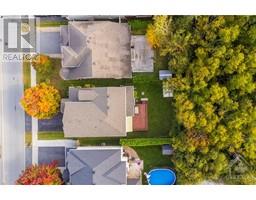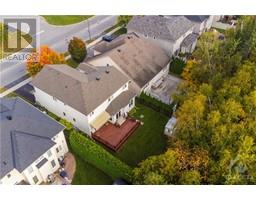| Bathrooms4 | Bedrooms4 |
| Property TypeSingle Family | Built in2005 |
112 WEST RIDGE DRIVE
ROYAL LEPAGE TEAM REALTY HAUSCHILD GROUP
|
No rear neighbours!! Welcome to this architecturally significant executive home w/high ceilings & gorgeous windows featuring 4 beds, 4 baths, main flr study& finished LL. Step into the grandeur of the spacious living areas, adorned w/vaulted ceilings that elevate the sense of openness and elegance. The back of the home features highly upgraded kitchen w/granite topped island, 2nd sink, loads of cabinetry, & eating area. Sunken family room with gas fireplace is perfect for relaxing evenings. 2nd level primary bed w/custom cabinetry in the WIC & 5 piece ensuite, 3 large bedrooms, full bath, & hallway w/views to below. The LL is a haven for entertainment, w/high ceilings, home theatre, rec room, 2nd gas FP, 3 pce Bath + storage. Private backyard w/views to gorgeous green space beyond! Entertainment sized deck w/large remote controlled awing is perfect for the sunny exposure. This home is a statement of elegance & comfort. 24 hrs irrev on all offers. (id:16400) Please visit : Multimedia link for more photos and information |
| Amenities NearbyPublic Transit, Recreation Nearby, Shopping | Community FeaturesFamily Oriented |
| FeaturesAutomatic Garage Door Opener | OwnershipFreehold |
| Parking Spaces6 | StorageStorage Shed |
| StructureDeck | TransactionFor sale |
| Zoning DescriptionR1L |
| Bedrooms Main level4 | Bedrooms Lower level0 |
| AppliancesRefrigerator, Dishwasher, Dryer, Hood Fan, Stove, Washer | Basement DevelopmentFinished |
| BasementFull (Finished) | Constructed Date2005 |
| Construction Style AttachmentDetached | CoolingCentral air conditioning |
| Exterior FinishBrick, Siding | Fireplace PresentYes |
| Fireplace Total2 | FlooringWall-to-wall carpet, Mixed Flooring, Hardwood, Tile |
| FoundationPoured Concrete | Bathrooms (Half)1 |
| Bathrooms (Total)4 | Heating FuelNatural gas |
| HeatingForced air | Storeys Total2 |
| TypeHouse | Utility WaterMunicipal water |
| Size Frontage50 ft ,2 in | AmenitiesPublic Transit, Recreation Nearby, Shopping |
| FenceFenced yard | Landscape FeaturesLandscaped |
| SewerMunicipal sewage system | Size Depth111 ft ,7 in |
| Size Irregular50.2 ft X 111.55 ft |
| Level | Type | Dimensions |
|---|---|---|
| Second level | Primary Bedroom | 20'3" x 15'5" |
| Second level | Other | 8'2" x 7'9" |
| Second level | 4pc Ensuite bath | 12'0" x 10'8" |
| Second level | Bedroom | 10'6" x 10'1" |
| Second level | Bedroom | 11'6" x 11'0" |
| Second level | Bedroom | 11'3" x 10'2" |
| Second level | Full bathroom | 8'6" x 7'8" |
| Lower level | 3pc Bathroom | 11'4" x 5'2" |
| Lower level | Recreation room | 15'6" x 31'0" |
| Lower level | Media | 26'2" x 11'9" |
| Lower level | Den | 16'1" x 8'9" |
| Lower level | Storage | 11'7" x 11'6" |
| Main level | Foyer | 10'5" x 6'9" |
| Main level | Partial bathroom | 5'6" x 4'11" |
| Main level | Living room | 16'11" x 12'9" |
| Main level | Dining room | 12'0" x 11'0" |
| Main level | Kitchen | 14'6" x 9'5" |
| Main level | Eating area | 14'6" x 7'11" |
| Main level | Office | 10'3" x 9'9" |
| Main level | Laundry room | 10'10" x 9'11" |
| Main level | Family room/Fireplace | 21'0" x 12'0" |
| Other | Other | 20'0" x 18'3" |
| Other | Other | 22'1" x 17'2" |
Powered by SoldPress.
