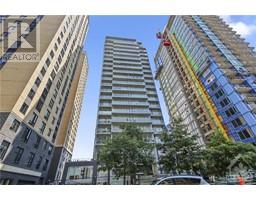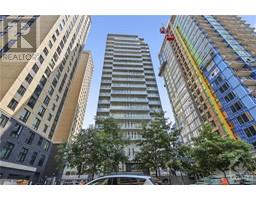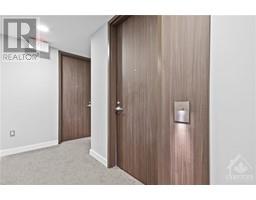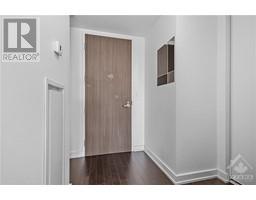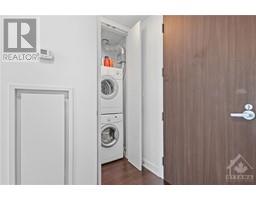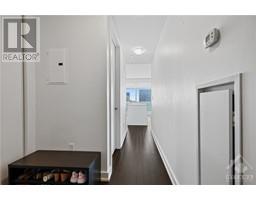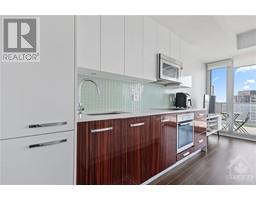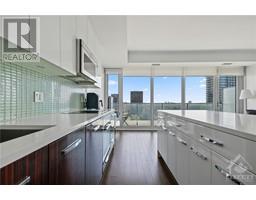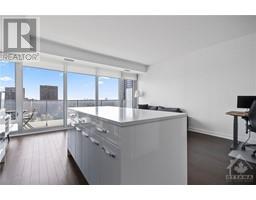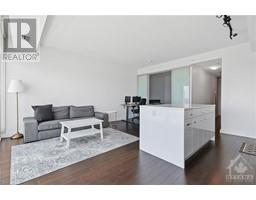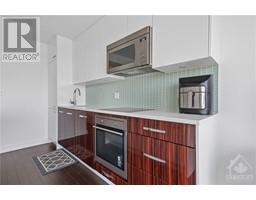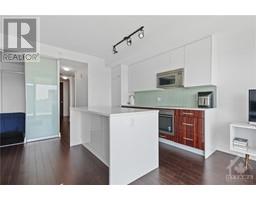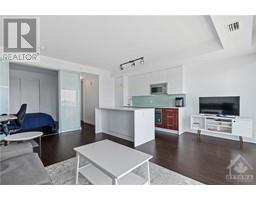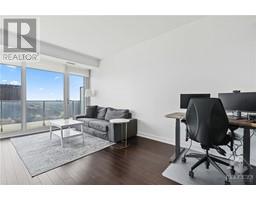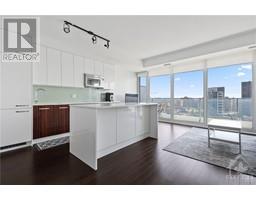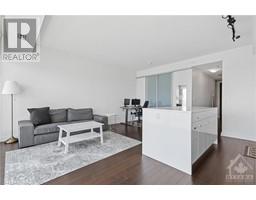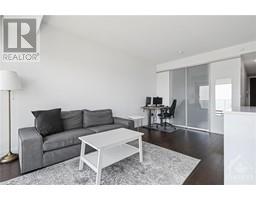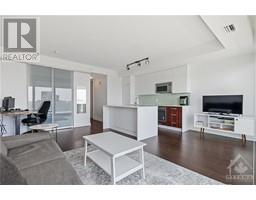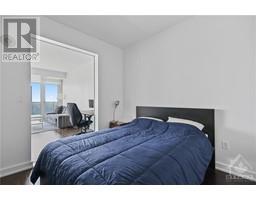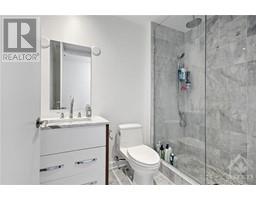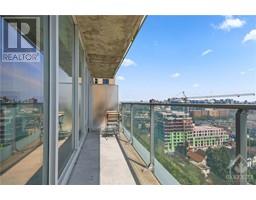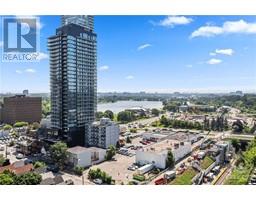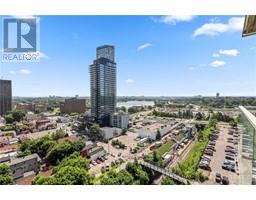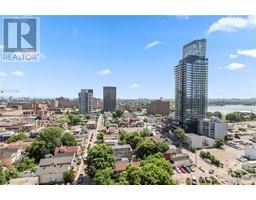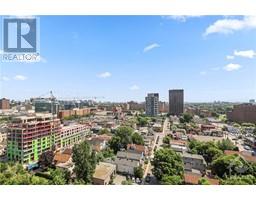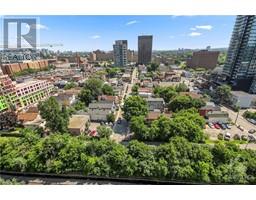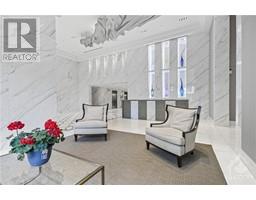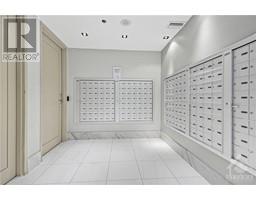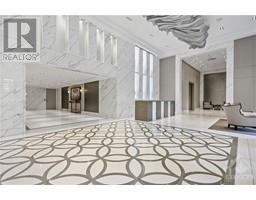| Bathrooms1 | Bedrooms1 |
| Property TypeSingle Family | Built in2015 |
Listing ID: 1384161
$405,000
111 CHAMPAGNE AVENUE UNIT#1408
COLDWELL BANKER FIRST OTTAWA REALTY
|
ONE OF THE BEST VIEWS IN THE BUILDING!!!!!!!! LIVE IN THIS METICULOUSLY WELL LAIDOUT OPEN CONCEPT 698 SQ FT UNIT ON THE 14th FLOOR (620 SQ FT + 78 SQ FT BALCONY) WITH 9 FT CEILING OVELOOKING DOW'S LAKE. THE SOHO CHAMPAGNE OFFERS MANY AMENITIES TO ENJOY INCLUDING GYM, THEATER, OUTDOOR POOL, ROOF TOP TERRACE BBQ AREA, HOT TUB, CONCIERGE SERVICE. Close to Shopping and O-Train. 1 UNDERGROUND PARKING AND LOCKER!!! (id:16400) Please visit : Multimedia link for more photos and information |
| Amenities NearbyPublic Transit, Recreation Nearby, Shopping, Water Nearby | Community FeaturesRecreational Facilities, Pets Allowed |
| FeaturesBalcony | Maintenance Fee712.00 |
| Maintenance Fee Payment UnitMonthly | Maintenance Fee TypeHeat, Water, Other, See Remarks, Condominium Amenities, Recreation Facilities, Reserve Fund Contributions |
| Management CompanyApollo Property Management - 613-225-7969 | OwnershipCondominium/Strata |
| Parking Spaces1 | PoolOutdoor pool |
| TransactionFor sale | ViewLake view |
| Zoning DescriptionRESIDENTIAL |
| Bedrooms Main level1 | Bedrooms Lower level0 |
| AmenitiesLaundry - In Suite, Exercise Centre | AppliancesRefrigerator, Oven - Built-In, Cooktop, Dishwasher, Dryer, Microwave, Washer |
| Basement DevelopmentNot Applicable | BasementNone (Not Applicable) |
| Constructed Date2015 | CoolingCentral air conditioning |
| Exterior FinishConcrete | FlooringHardwood, Tile |
| FoundationPoured Concrete | Bathrooms (Half)0 |
| Bathrooms (Total)1 | Heating FuelNatural gas |
| HeatingHeat Pump | Storeys Total1 |
| TypeApartment | Utility WaterMunicipal water |
| Access TypeHighway access | AmenitiesPublic Transit, Recreation Nearby, Shopping, Water Nearby |
| SewerMunicipal sewage system |
| Level | Type | Dimensions |
|---|---|---|
| Main level | Primary Bedroom | 9'1" x 9'2" |
| Main level | Kitchen | 7'10" x 6'0" |
| Main level | Laundry room | Measurements not available |
| Main level | Living room/Dining room | 17'8" x 17'4" |
| Main level | Other | 18'8" x 4'2" |
| Main level | Full bathroom | Measurements not available |
Powered by SoldPress.
